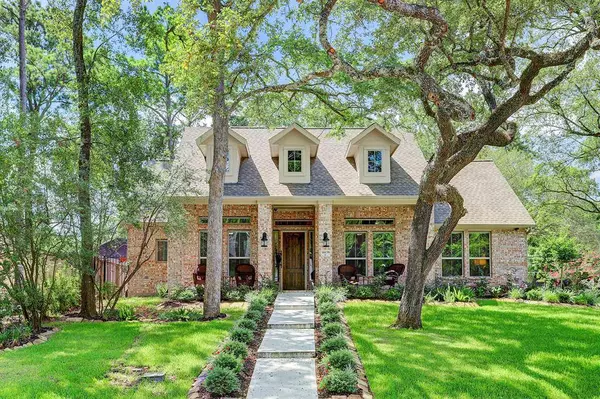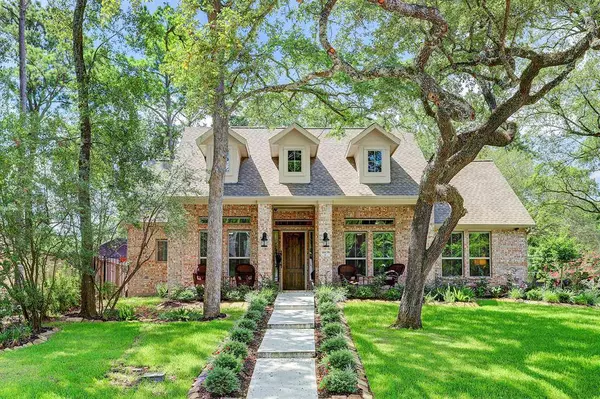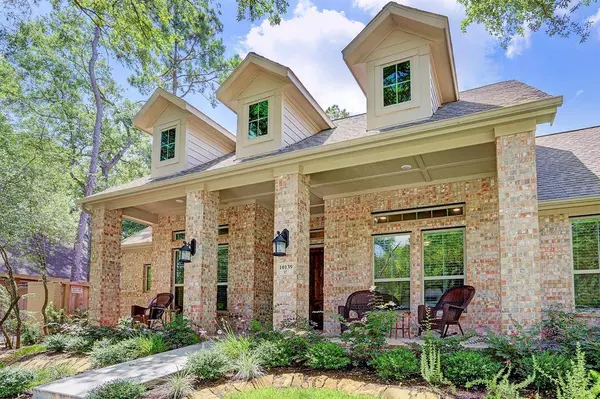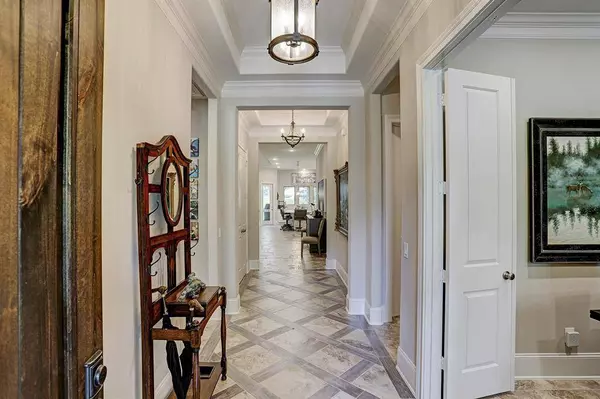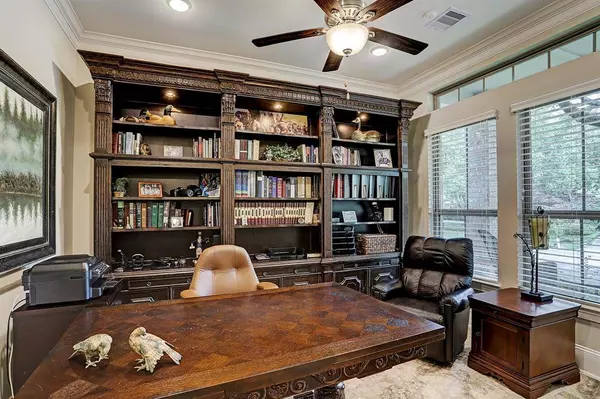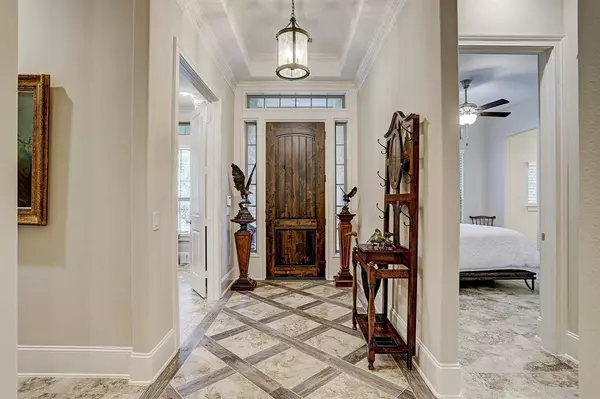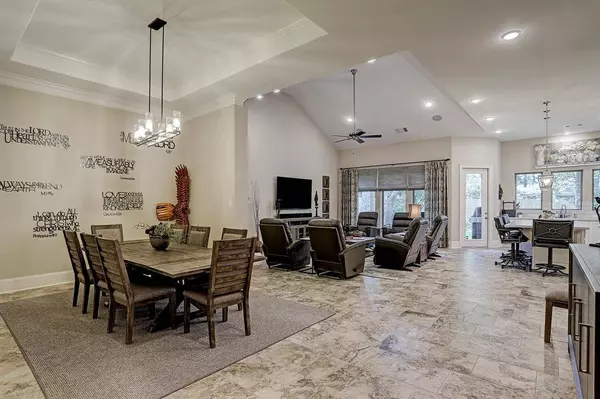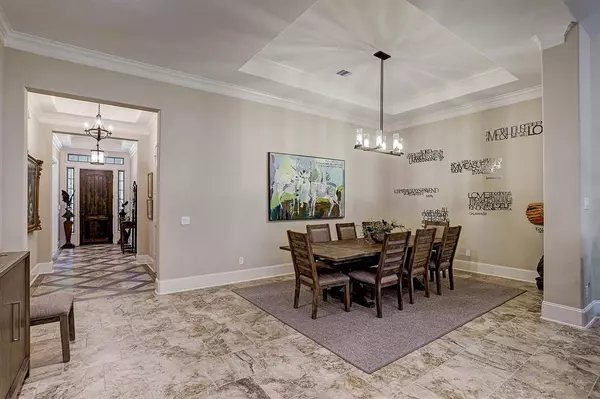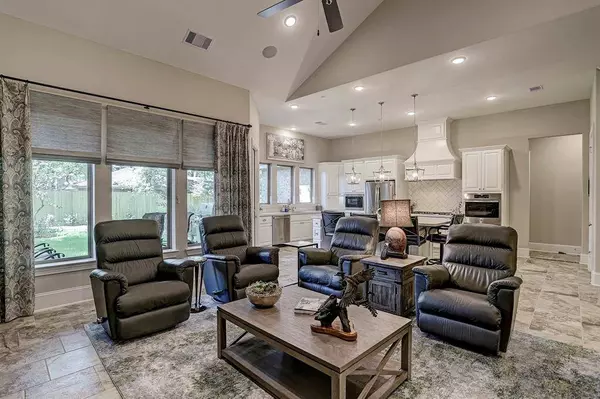GALLERY
PROPERTY DETAIL
Key Details
Sold Price $915,0002.0%
Property Type Single Family Home
Sub Type Detached
Listing Status Sold
Purchase Type For Sale
Square Footage 2, 888 sqft
Price per Sqft $316
Subdivision Briargrove Park
MLS Listing ID 49297890
Sold Date 12/09/22
Style Traditional
Bedrooms 3
Full Baths 3
HOA Fees $4/ann
HOA Y/N Yes
Year Built 2018
Annual Tax Amount $6,344
Tax Year 2018
Lot Size 0.273 Acres
Acres 0.273
Property Sub-Type Detached
Location
State TX
County Harris
Community Community Pool, Curbs
Area Briargrove Park/Walnutbend
Building
Lot Description Corner Lot, Subdivision, Wooded
Faces North
Story 1
Entry Level One
Foundation Slab
Sewer Public Sewer
Water Public
Architectural Style Traditional
Level or Stories One
New Construction No
Interior
Interior Features Breakfast Bar, Double Vanity, Entrance Foyer, Handicap Access, Hollywood Bath, High Ceilings, Kitchen Island, Kitchen/Family Room Combo, Pots & Pan Drawers, Pantry, Quartz Counters, Tub Shower, Walk-In Pantry, Wired for Sound, Window Treatments, Ceiling Fan(s), Programmable Thermostat
Heating Central, Gas
Cooling Central Air, Electric
Flooring Tile
Fireplaces Number 1
Fireplaces Type Gas Log
Fireplace Yes
Appliance Convection Oven, Dishwasher, Disposal, Gas Range, Microwave, Oven
Laundry Washer Hookup, Electric Dryer Hookup, Gas Dryer Hookup
Exterior
Exterior Feature Covered Patio, Deck, Fence, Patio, Private Yard, Tennis Court(s)
Parking Features Attached, Garage
Garage Spaces 3.0
Fence Back Yard
Community Features Community Pool, Curbs
Water Access Desc Public
Roof Type Composition
Porch Covered, Deck, Patio
Private Pool No
Schools
Elementary Schools Walnut Bend Elementary School (Houston)
Middle Schools Revere Middle School
High Schools Westside High School
School District 27 - Houston
Others
HOA Name Briargrove Park
Tax ID 093-219-000-0797
Ownership Full Ownership
Security Features Security System Owned,Smoke Detector(s)
Acceptable Financing Cash, Conventional
Listing Terms Cash, Conventional
SIMILAR HOMES FOR SALE
Check for similar Single Family Homes at price around $915,000 in Houston,TX

Active
$575,000
10315 Meadow Lake LN, Houston, TX 77042
Listed by Pearl Realty3 Beds 3 Baths 2,656 SqFt
Active
$629,000
10902 Overbrook LN, Houston, TX 77042
Listed by Greenwood King Properties - Voss Office4 Beds 3 Baths 2,993 SqFt
Active
$839,900
10118 Briar Rose DR, Houston, TX 77042
Listed by EnCourage Realty4 Beds 3 Baths 2,562 SqFt
CONTACT

