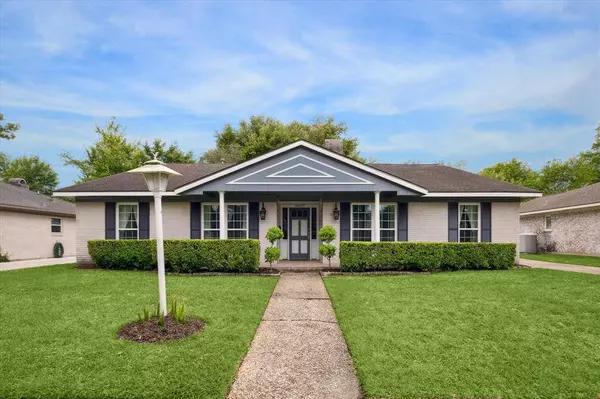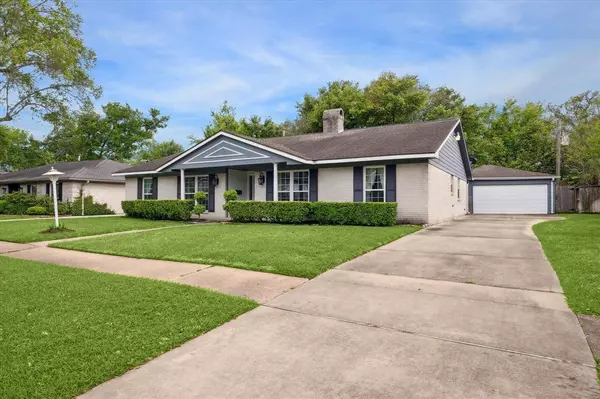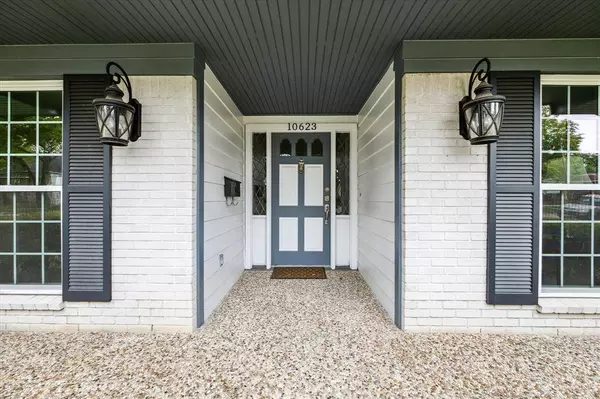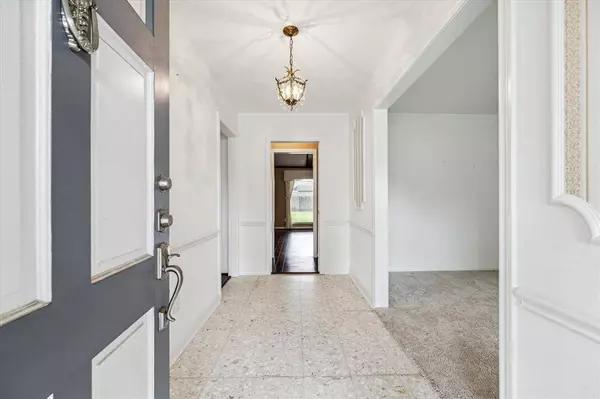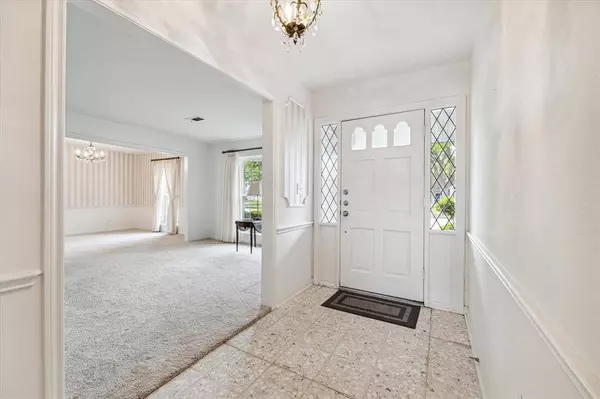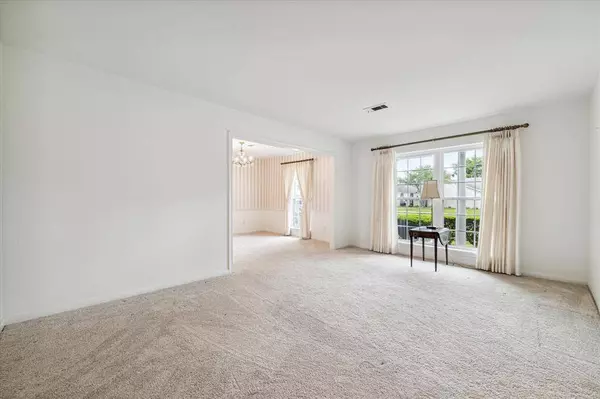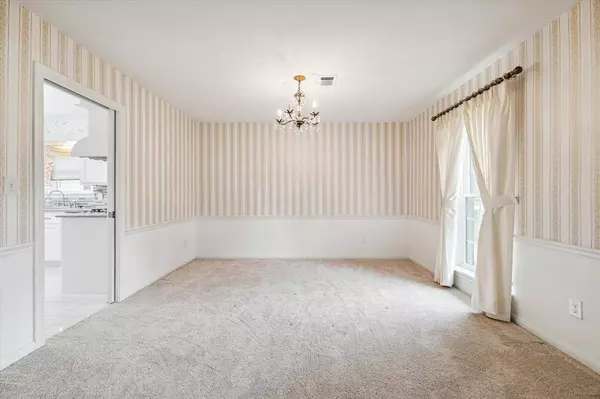
GALLERY
PROPERTY DETAIL
Key Details
Sold Price $500,0004.8%
Property Type Single Family Home
Sub Type Detached
Listing Status Sold
Purchase Type For Sale
Square Footage 2, 308 sqft
Price per Sqft $216
Subdivision Walnut Bend Sec 08
MLS Listing ID 71017992
Sold Date 06/04/24
Style Traditional
Bedrooms 4
Full Baths 2
Half Baths 1
HOA Fees $6/qua
HOA Y/N Yes
Year Built 1967
Annual Tax Amount $10,361
Tax Year 2023
Lot Size 9,661 Sqft
Acres 0.2218
Property Sub-Type Detached
Location
State TX
County Harris
Community Community Pool
Area Briargrove Park/Walnutbend
Building
Lot Description Subdivision
Faces North
Story 1
Entry Level One
Foundation Slab
Sewer Public Sewer
Water Public
Architectural Style Traditional
Level or Stories One
New Construction No
Interior
Heating Central, Gas
Cooling Central Air, Electric
Fireplaces Number 1
Fireplace Yes
Exterior
Parking Features Detached, Garage
Garage Spaces 2.0
Community Features Community Pool
Water Access Desc Public
Roof Type Composition
Private Pool No
Schools
Elementary Schools Walnut Bend Elementary School (Houston)
Middle Schools Revere Middle School
High Schools Westside High School
School District 27 - Houston
Others
HOA Name Crest Management
Tax ID 098-292-000-0020
SIMILAR HOMES FOR SALE
Check for similar Single Family Homes at price around $500,000 in Houston,TX

Active
$629,000
10902 Overbrook LN, Houston, TX 77042
Listed by Greenwood King Properties - Voss Office4 Beds 3 Baths 2,993 SqFt
Active
$619,900
10602 Del Monte DR, Houston, TX 77042
Listed by Coldwell Banker Realty - Katy3 Beds 2 Baths 2,260 SqFt
Active
$549,500
11003 Overbrook LN, Houston, TX 77042
Listed by RE/MAX Signature4 Beds 2 Baths 2,674 SqFt
CONTACT


