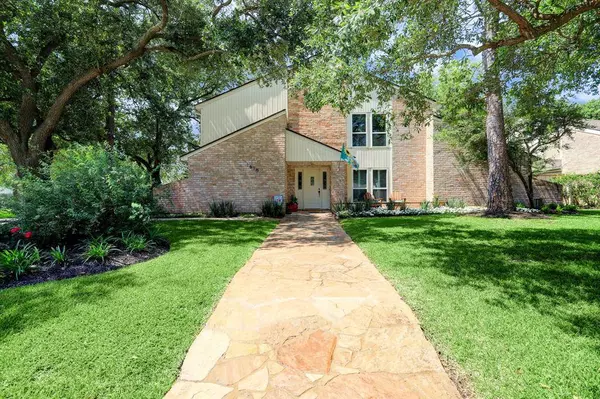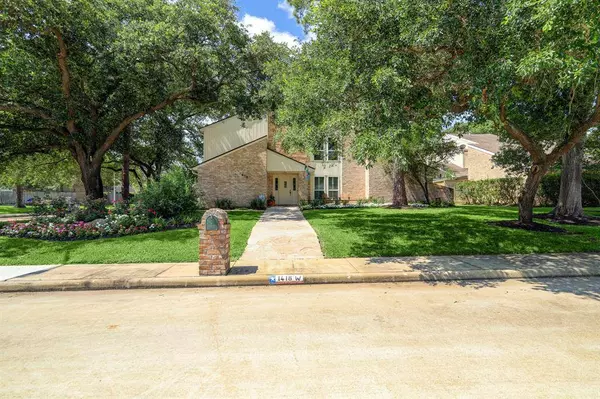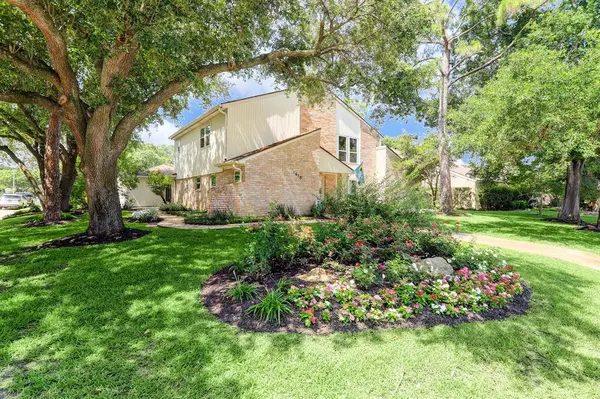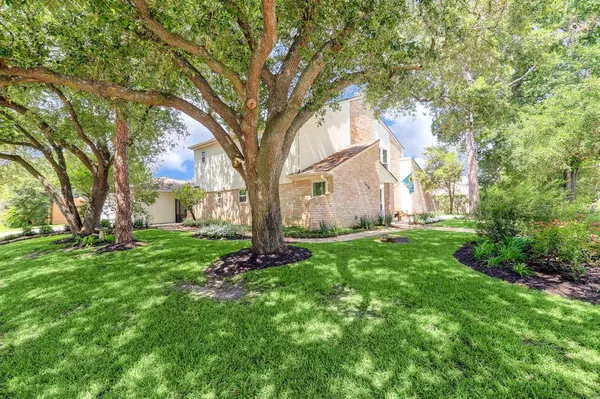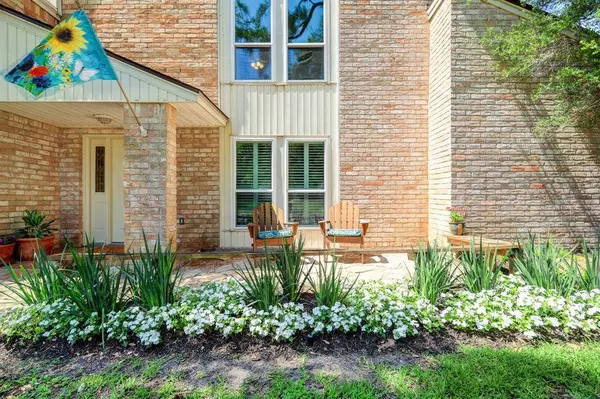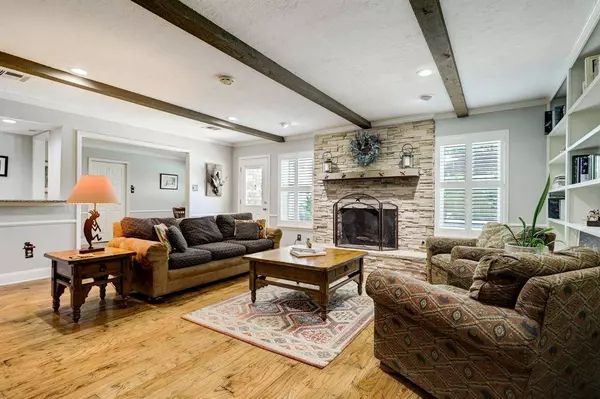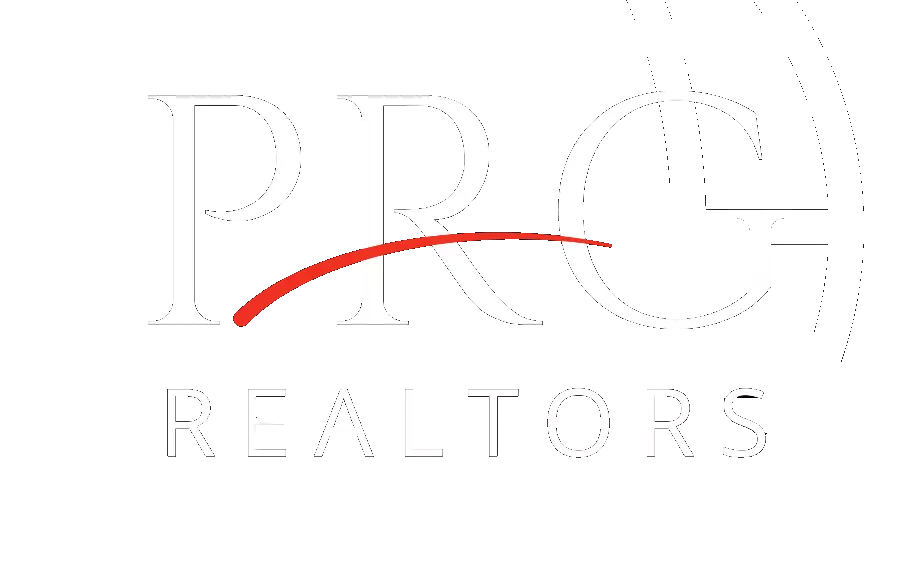
GALLERY
PROPERTY DETAIL
Key Details
Sold Price $585,0002.1%
Property Type Single Family Home
Sub Type Detached
Listing Status Sold
Purchase Type For Sale
Square Footage 3, 174 sqft
Price per Sqft $184
Subdivision Lakeside Place Sec 01
MLS Listing ID 29829296
Sold Date 06/28/23
Style Traditional
Bedrooms 4
Full Baths 2
Half Baths 1
HOA Fees $5/ann
HOA Y/N Yes
Year Built 1975
Annual Tax Amount $8,792
Tax Year 2022
Lot Size 9,909 Sqft
Acres 0.2275
Property Sub-Type Detached
Location
State TX
County Harris
Community Community Pool, Curbs
Area Energy Corridor
Building
Lot Description Corner Lot, Subdivision
Faces North
Story 2
Entry Level Two
Foundation Slab
Sewer Public Sewer
Water Public
Architectural Style Traditional
Level or Stories Two
New Construction No
Interior
Interior Features Wet Bar, Double Vanity, Hollywood Bath
Heating Central, Gas, Zoned
Cooling Central Air, Electric, Zoned
Flooring Tile, Wood
Fireplaces Number 1
Fireplaces Type Gas, Wood Burning
Fireplace Yes
Appliance Convection Oven, Double Oven, Dishwasher, Electric Cooktop, Disposal
Laundry Washer Hookup, Electric Dryer Hookup, Gas Dryer Hookup
Exterior
Exterior Feature Covered Patio, Deck, Fence, Patio, Private Yard
Parking Features Detached, Garage, Oversized
Garage Spaces 3.0
Fence Back Yard
Pool Gunite, In Ground
Community Features Community Pool, Curbs
Water Access Desc Public
Roof Type Composition
Porch Covered, Deck, Patio
Private Pool Yes
Schools
Elementary Schools Askew Elementary School
Middle Schools Revere Middle School
High Schools Westside High School
School District 27 - Houston
Others
HOA Name Crest Management
Tax ID 105-283-000-0001
Acceptable Financing Cash, Conventional
Listing Terms Cash, Conventional
SIMILAR HOMES FOR SALE
Check for similar Single Family Homes at price around $585,000 in Houston,TX

Active
$599,000
11418 Long Pine DR, Houston, TX 77077
Listed by Compass RE Texas, LLC - Memorial4 Beds 4 Baths 2,792 SqFt
Pending
$310,000
12010 Rocky Knoll DR, Houston, TX 77077
Listed by Soluna Realty4 Beds 2 Baths 1,972 SqFt
Active
$355,000
12639 Westmere Drive, Houston, TX 77077
Listed by Jane Byrd Properties International LLC4 Beds 2 Baths 1,814 SqFt
CONTACT


