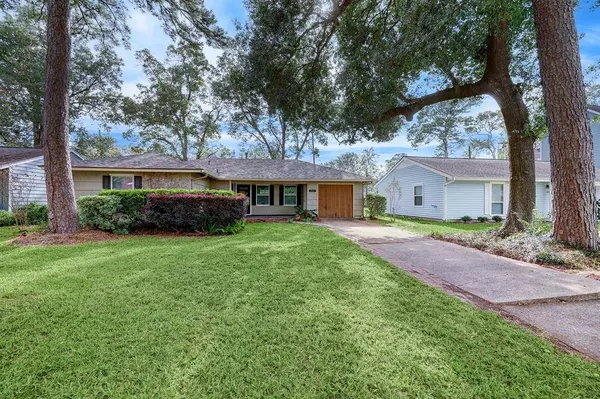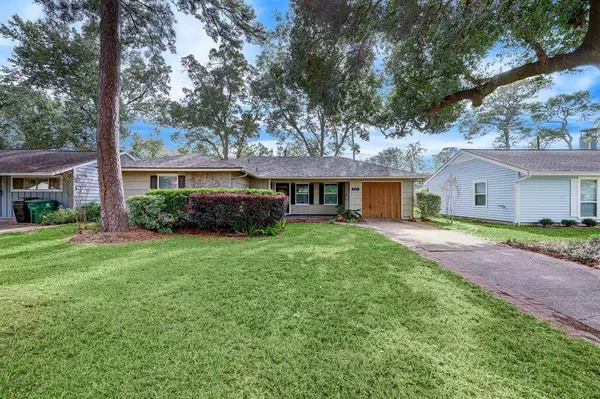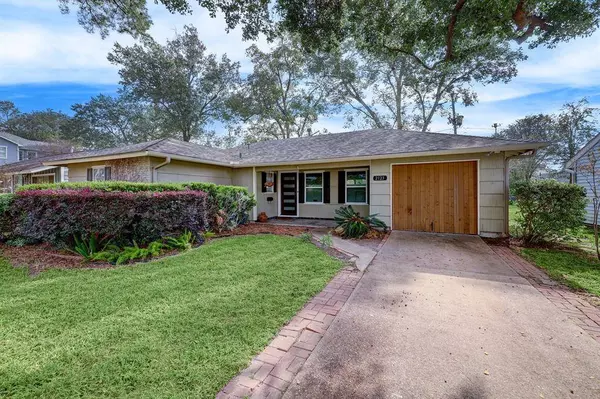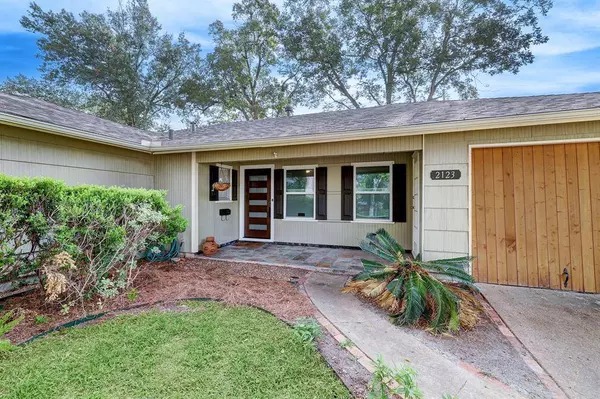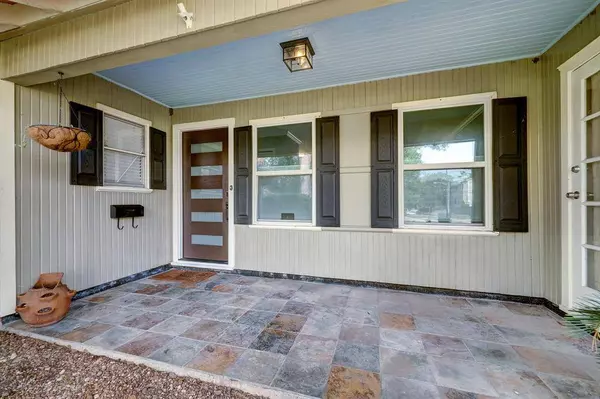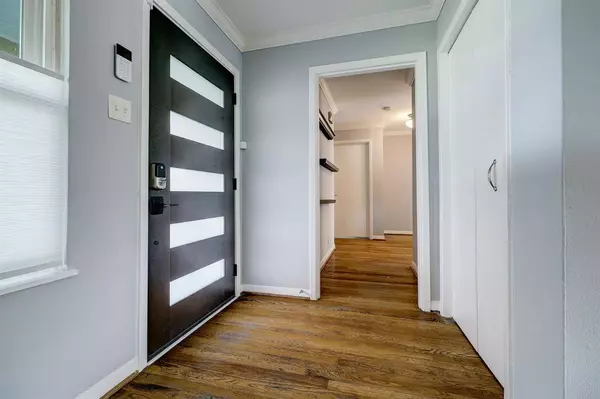
GALLERY
PROPERTY DETAIL
Key Details
Sold Price $386,5500.2%
Property Type Single Family Home
Sub Type Detached
Listing Status Sold
Purchase Type For Sale
Square Footage 1, 002 sqft
Price per Sqft $385
Subdivision Oak Forest
MLS Listing ID 44128565
Sold Date 01/17/24
Style Ranch
Bedrooms 3
Full Baths 1
HOA Y/N No
Year Built 1960
Annual Tax Amount $8,818
Tax Year 2023
Lot Size 6,821 Sqft
Acres 0.1566
Property Sub-Type Detached
Location
State TX
County Harris
Community Curbs
Area Oak Forest East Area
Building
Lot Description Subdivision
Faces North
Story 1
Entry Level One
Foundation Slab
Sewer Public Sewer
Water Public
Architectural Style Ranch
Level or Stories One
New Construction No
Interior
Interior Features Programmable Thermostat
Heating Central, Gas
Cooling Central Air, Electric
Flooring Wood
Fireplace No
Appliance Convection Oven, Dishwasher, Disposal, Oven, ENERGY STAR Qualified Appliances
Laundry Washer Hookup, Electric Dryer Hookup
Exterior
Exterior Feature Fence, Private Yard
Parking Features Attached, Garage
Garage Spaces 1.0
Fence Back Yard
Community Features Curbs
Water Access Desc Public
Roof Type Composition
Private Pool No
Schools
Elementary Schools Stevens Elementary School
Middle Schools Black Middle School
High Schools Waltrip High School
School District 27 - Houston
Others
Tax ID 073-100-083-0013
Security Features Security System Owned
CONTACT



