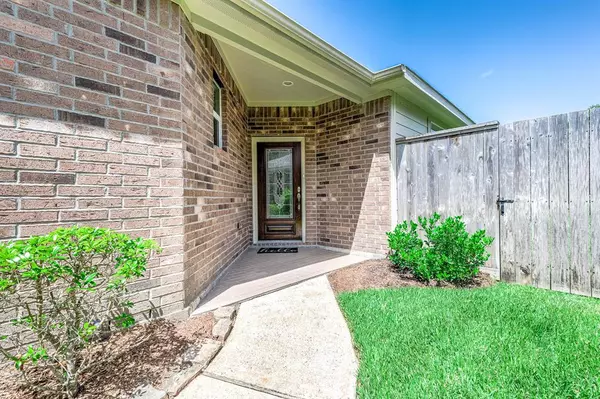$354,500
For more information regarding the value of a property, please contact us for a free consultation.
2 Beds
2 Baths
1,969 SqFt
SOLD DATE : 07/15/2022
Key Details
Property Type Single Family Home
Listing Status Sold
Purchase Type For Sale
Square Footage 1,969 sqft
Price per Sqft $180
Subdivision Bellavita At Green Tee
MLS Listing ID 28589643
Sold Date 07/15/22
Style Traditional
Bedrooms 2
Full Baths 2
HOA Fees $262/mo
HOA Y/N 1
Year Built 2009
Annual Tax Amount $7,204
Tax Year 2021
Lot Size 5,500 Sqft
Acres 0.1263
Property Description
Welcome to this Beautiful home which features 2 bedrooms 2 bathrooms & study with French doors off entry. Home is located in the Active 55+ Gated Community of Bellavita at Green Tee in Pearland. Welcoming entry, beautiful study w/ French doors, wood floors, & atrium. The kitchen has separate breakfast area and glass blocked windows for natural lighting. The home has a beautiful kitchen which boasts breakfast bar, granite counter tops, stainless appliances, & plenty of cabinets. The home also has a formal dining room which is open to the kitchen and family room. Ideal for gatherings. Gorgeous high ceilings, crown molding add to the beauty of the home. The split floorplan ensures privacy for primary suite w/ dual sinks, oversized shower, soaking tub, & walk-in closet. Beautifully landscaped back yard w/ covered patio is the perfect place to enjoy your morning coffee. Resort style living that boasts a 14,000 sq. ft. clubhouse which offers continuous activity for residents.
Location
State TX
County Harris
Area Pearland
Rooms
Bedroom Description All Bedrooms Down
Other Rooms Breakfast Room, Den, Formal Dining, Home Office/Study
Master Bathroom Primary Bath: Double Sinks, Primary Bath: Jetted Tub, Primary Bath: Separate Shower, Secondary Bath(s): Shower Only
Kitchen Kitchen open to Family Room, Pantry, Under Cabinet Lighting
Interior
Interior Features Alarm System - Owned, Crown Molding, Drapes/Curtains/Window Cover, Fire/Smoke Alarm, High Ceiling
Heating Central Gas
Cooling Central Electric
Flooring Carpet, Engineered Wood, Tile
Exterior
Parking Features Attached Garage
Garage Spaces 2.0
Roof Type Composition
Private Pool No
Building
Lot Description Patio Lot
Faces East
Story 1
Foundation Slab
Water Water District
Structure Type Brick,Cement Board
New Construction No
Schools
Elementary Schools Weber Elementary
Middle Schools Westbrook Intermediate School
High Schools Clear Brook High School
School District 9 - Clear Creek
Others
HOA Fee Include Clubhouse,Grounds,Limited Access Gates,Recreational Facilities
Senior Community Yes
Restrictions Deed Restrictions
Tax ID 124-362-005-0029
Acceptable Financing Cash Sale, Conventional, FHA, VA
Tax Rate 2.8854
Disclosures Approved Seniors Project, Sellers Disclosure
Listing Terms Cash Sale, Conventional, FHA, VA
Financing Cash Sale,Conventional,FHA,VA
Special Listing Condition Approved Seniors Project, Sellers Disclosure
Read Less Info
Want to know what your home might be worth? Contact us for a FREE valuation!

Our team is ready to help you sell your home for the highest possible price ASAP

Bought with Martha Turner Sotheby's International Realty - Bay Area

"Molly's job is to find and attract mastery-based agents to the office, protect the culture, and make sure everyone is happy! "






