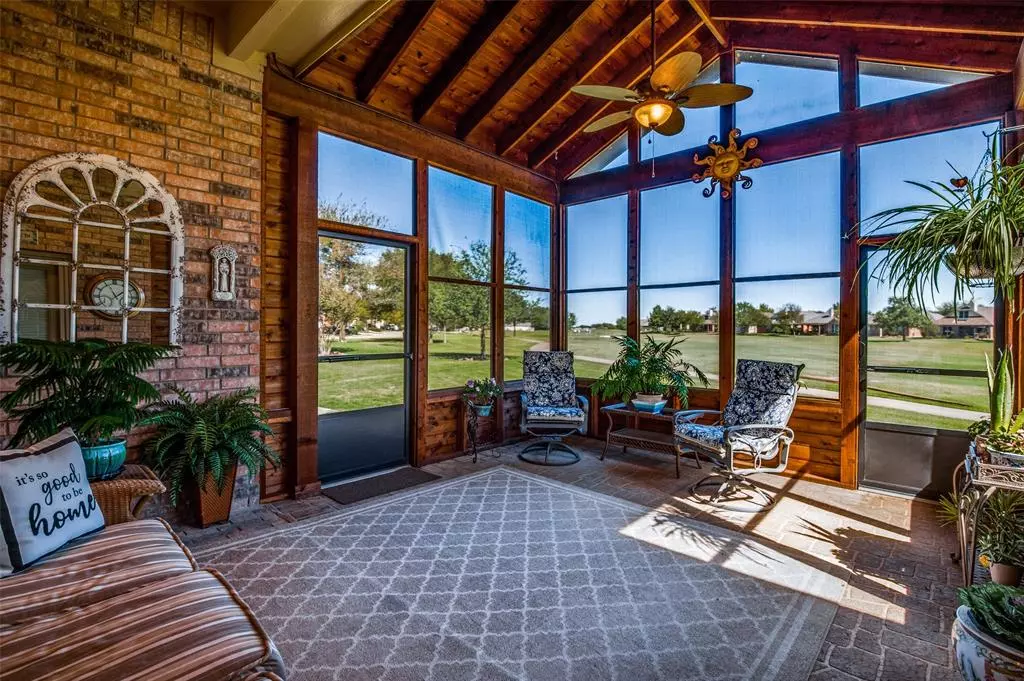$525,000
For more information regarding the value of a property, please contact us for a free consultation.
3 Beds
2 Baths
2,177 SqFt
SOLD DATE : 11/04/2021
Key Details
Property Type Single Family Home
Sub Type Single Family Residence
Listing Status Sold
Purchase Type For Sale
Square Footage 2,177 sqft
Price per Sqft $241
Subdivision Heritage Ranch Phase 1
MLS Listing ID 14687799
Sold Date 11/04/21
Style Traditional
Bedrooms 3
Full Baths 2
HOA Fees $225/qua
HOA Y/N Mandatory
Total Fin. Sqft 2177
Year Built 2002
Property Description
Perfect Location - Golf Course & Lake view. Patio added 2018, has Large double screens. Neutral colors, Anderson Windows, kitchen has granite & tumbled marble, gas cooktop. 3rd Bedroom has a wall of built in bookshelves, can also be used as a Study + Sitting room-Den or Craft Room. Large Master has sitting area and view of course. Custom cabinets run length of both sides of garage, attic fully floored with extra insulation. AC & Furnace replaced 2020, Water Heater 2021. Sellers updated floors with 18 inch tile, upgraded carpet, wood in DR. Serene Senior community, jogging and bike trails award winning golf course, Clubhouse, restaurants, indoor & outdoor pools + fitness center. Attachments MLS
Location
State TX
County Collin
Community Club House, Community Pool, Fitness Center, Gated, Golf, Greenbelt, Jogging Path/Bike Path, Lake, Racquet Ball, Spa, Tennis Court(S)
Direction From I -75 take Stacy East. Turn left at the Light at Country club Rd, Dog leg 1 block, then Rt on Old Stacy.Gates to Heritage Ranch on Left, bear to left and check in with security guard.
Rooms
Dining Room 2
Interior
Interior Features Cable TV Available, Decorative Lighting, High Speed Internet Available
Heating Central, Natural Gas
Cooling Attic Fan, Ceiling Fan(s), Central Air, Electric
Flooring Carpet, Ceramic Tile, Wood
Fireplaces Number 1
Fireplaces Type Decorative, Gas Logs, Gas Starter
Appliance Dishwasher, Disposal, Electric Oven, Electric Range, Gas Cooktop, Microwave, Plumbed For Gas in Kitchen, Plumbed for Ice Maker, Vented Exhaust Fan, Water Filter, Gas Water Heater
Heat Source Central, Natural Gas
Exterior
Exterior Feature Covered Patio/Porch, Rain Gutters, Outdoor Living Center
Garage Spaces 2.0
Community Features Club House, Community Pool, Fitness Center, Gated, Golf, Greenbelt, Jogging Path/Bike Path, Lake, Racquet Ball, Spa, Tennis Court(s)
Utilities Available City Sewer, City Water
Roof Type Composition
Total Parking Spaces 2
Garage Yes
Building
Lot Description Cul-De-Sac, Few Trees, Landscaped, On Golf Course, Sprinkler System, Subdivision
Story One
Foundation Slab
Level or Stories One
Structure Type Frame
Schools
Elementary Schools Hart
Middle Schools Sloan Creek
High Schools Lovejoy
School District Lovejoy Isd
Others
Senior Community 1
Restrictions Deed
Ownership see agent
Acceptable Financing Cash, Conventional, FHA, VA Loan
Listing Terms Cash, Conventional, FHA, VA Loan
Financing Cash
Special Listing Condition Aerial Photo, Deed Restrictions, Survey Available
Read Less Info
Want to know what your home might be worth? Contact us for a FREE valuation!

Our team is ready to help you sell your home for the highest possible price ASAP

©2024 North Texas Real Estate Information Systems.
Bought with Bonnie Short • Pinnacle Realty Advisors

"Molly's job is to find and attract mastery-based agents to the office, protect the culture, and make sure everyone is happy! "






