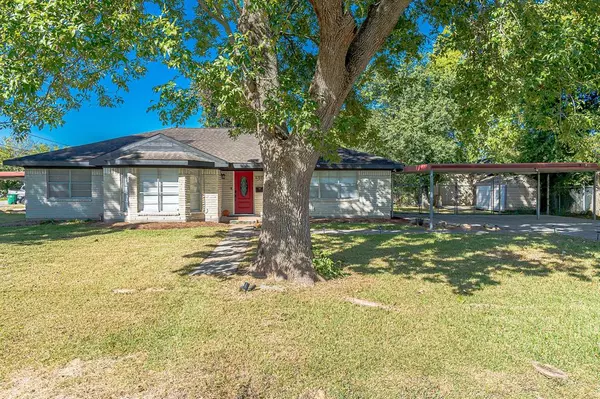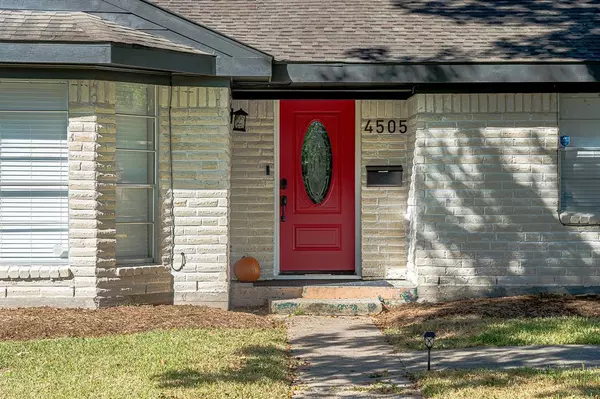$299,900
For more information regarding the value of a property, please contact us for a free consultation.
4 Beds
3.1 Baths
2,271 SqFt
SOLD DATE : 02/13/2023
Key Details
Property Type Single Family Home
Listing Status Sold
Purchase Type For Sale
Square Footage 2,271 sqft
Price per Sqft $126
Subdivision Crane Street Woods Sec 05 Amd
MLS Listing ID 18128893
Sold Date 02/13/23
Style Traditional
Bedrooms 4
Full Baths 3
Half Baths 1
Year Built 1975
Annual Tax Amount $4,422
Tax Year 2021
Lot Size 0.295 Acres
Acres 0.2952
Property Description
Location, location, location!! Welcome to this wonderful corner lot home inside the loop with 4 bedrooms and 3.5 bathrooms. Great location just minutes from Downtown, close to 59 HWY, 610 Midtown, Minute Maid park, and 20 minutes from the Galleria with great access to the Downtown highlife. Fall in love with this beautifully remodeled home and imagine yourself cooking in this gorgeous kitchen with double ovens and stainless steel appliances. The home boasts an open floor plan with recent updates throughout and has a large dining room perfect for entertaining during the holidays. In addition, the property has a spacious front yard, 49 foundation piers driven in September 2021, 15-18 inches of blown-in fiberglass insulation, 2 sheds for extra outdoor storage, a huge carport, a home security camera, Wi-Fi Video Door bell and keyless entry. Located close to a walking trail. Come see it today..it will not last long.
Location
State TX
County Harris
Area Northside
Rooms
Bedroom Description All Bedrooms Down
Other Rooms Breakfast Room, Den, Living Area - 1st Floor, Utility Room in Garage
Master Bathroom Primary Bath: Jetted Tub, Primary Bath: Separate Shower
Interior
Interior Features Refrigerator Included, Spa/Hot Tub, Washer Included
Heating Central Electric
Cooling Central Electric
Flooring Tile, Vinyl
Exterior
Exterior Feature Back Yard, Back Yard Fenced, Spa/Hot Tub, Storage Shed
Parking Features Detached Garage
Garage Spaces 9.0
Garage Description Double-Wide Driveway
Roof Type Composition
Private Pool No
Building
Lot Description Corner
Story 1
Foundation Slab
Lot Size Range 0 Up To 1/4 Acre
Sewer Public Sewer
Water Public Water
Structure Type Brick
New Construction No
Schools
Elementary Schools Ross Elementary School (Houston)
Middle Schools Key Middle School
High Schools Kashmere High School
School District 27 - Houston
Others
Senior Community No
Restrictions No Restrictions
Tax ID 070-107-011-0023
Energy Description Ceiling Fans
Acceptable Financing Cash Sale, Conventional, FHA, Investor, VA
Tax Rate 2.3307
Disclosures Sellers Disclosure
Listing Terms Cash Sale, Conventional, FHA, Investor, VA
Financing Cash Sale,Conventional,FHA,Investor,VA
Special Listing Condition Sellers Disclosure
Read Less Info
Want to know what your home might be worth? Contact us for a FREE valuation!

Our team is ready to help you sell your home for the highest possible price ASAP

Bought with TEXAS FIRST PROPERTY LLC

"Molly's job is to find and attract mastery-based agents to the office, protect the culture, and make sure everyone is happy! "






