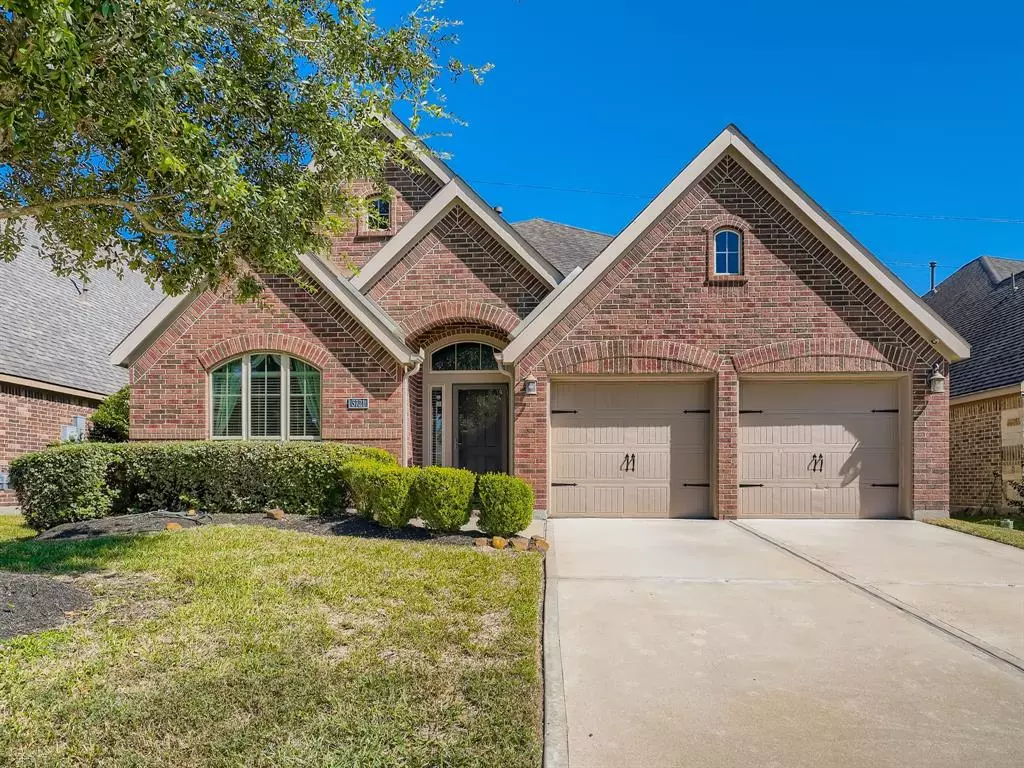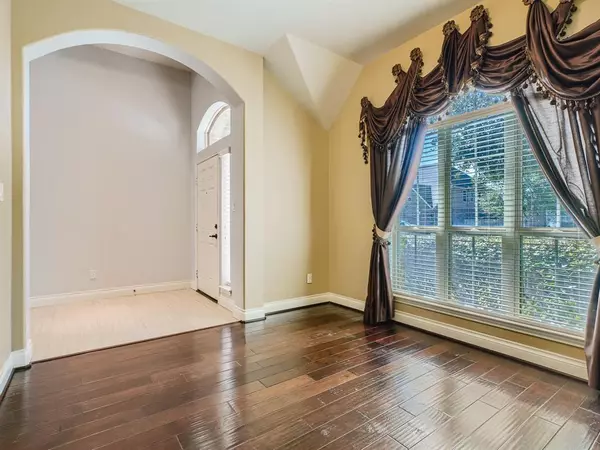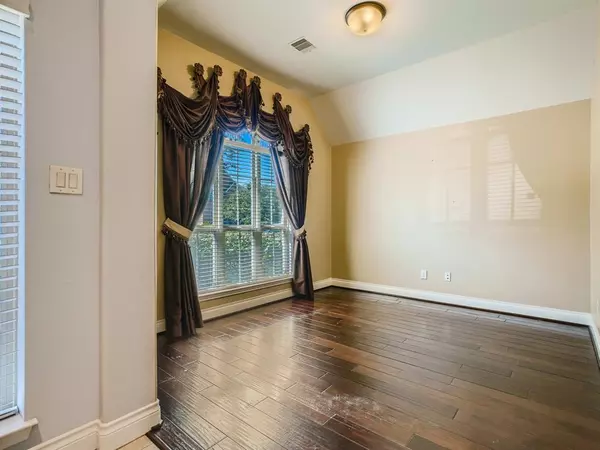$429,900
For more information regarding the value of a property, please contact us for a free consultation.
4 Beds
3 Baths
3,084 SqFt
SOLD DATE : 03/08/2023
Key Details
Property Type Single Family Home
Listing Status Sold
Purchase Type For Sale
Square Footage 3,084 sqft
Price per Sqft $139
Subdivision Southlake Sec 4
MLS Listing ID 77403792
Sold Date 03/08/23
Style Traditional
Bedrooms 4
Full Baths 3
HOA Fees $90/ann
HOA Y/N 1
Year Built 2014
Annual Tax Amount $11,989
Tax Year 2021
Lot Size 7,754 Sqft
Acres 0.178
Property Description
Don't miss out on this lovely open concept, high ceilings, 4/5 bedrooms with 3 full baths home in the highly desirable Southlake community. This eloquent home is very spacious and absolutely gorgeous inside. New wood floors were installed this summer 2022. This home has tons of natural light with high ceilings throughout. The study/office sits across from the family room and separated by beautiful French doors. Kitchen with granite countertops is open to the family room and breakfast area. Recess can lights, alarm system, double pane windows, and radiant barrier. A spacious covered porch overlooks a fenced backyard adjacent to a green space that provides extra privacy. Mud room perfect for kids drop zone. Schedule your tour today and make this grand and gorgeous home yours!
Location
State TX
County Brazoria
Area Alvin North
Rooms
Bedroom Description 2 Primary Bedrooms,All Bedrooms Down,Walk-In Closet
Other Rooms 1 Living Area, Breakfast Room, Family Room, Formal Dining, Formal Living, Home Office/Study, Kitchen/Dining Combo
Master Bathroom Primary Bath: Double Sinks, Primary Bath: Separate Shower, Primary Bath: Soaking Tub, Two Primary Baths
Kitchen Breakfast Bar, Island w/o Cooktop, Kitchen open to Family Room, Pantry, Pots/Pans Drawers, Soft Closing Drawers, Walk-in Pantry
Interior
Interior Features Alarm System - Leased, Crown Molding, Drapes/Curtains/Window Cover, Fire/Smoke Alarm, Formal Entry/Foyer, High Ceiling, Refrigerator Included
Heating Central Gas
Cooling Central Electric
Flooring Tile, Wood
Fireplaces Number 1
Fireplaces Type Gaslog Fireplace
Exterior
Exterior Feature Back Yard Fenced, Covered Patio/Deck
Parking Features Attached Garage
Garage Spaces 2.0
Garage Description Double-Wide Driveway
Roof Type Composition
Private Pool No
Building
Lot Description Cul-De-Sac, Subdivision Lot
Story 1
Foundation Slab
Lot Size Range 0 Up To 1/4 Acre
Builder Name Perry
Sewer Public Sewer
Water Public Water, Water District
Structure Type Brick
New Construction No
Schools
Elementary Schools Red Duke Elementary School
Middle Schools Mcnair Junior High School
High Schools Shadow Creek High School
School District 3 - Alvin
Others
HOA Fee Include Recreational Facilities
Senior Community No
Restrictions Deed Restrictions
Tax ID 7717-4001-009
Energy Description Ceiling Fans
Acceptable Financing Cash Sale, Conventional, FHA, VA
Tax Rate 3.5409
Disclosures Sellers Disclosure
Listing Terms Cash Sale, Conventional, FHA, VA
Financing Cash Sale,Conventional,FHA,VA
Special Listing Condition Sellers Disclosure
Read Less Info
Want to know what your home might be worth? Contact us for a FREE valuation!

Our team is ready to help you sell your home for the highest possible price ASAP

Bought with Masters Realty

"Molly's job is to find and attract mastery-based agents to the office, protect the culture, and make sure everyone is happy! "






