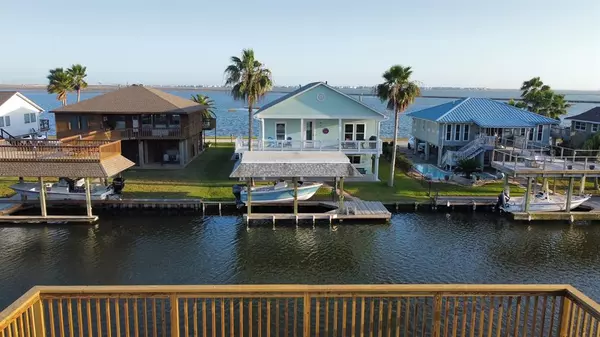$699,900
For more information regarding the value of a property, please contact us for a free consultation.
3 Beds
2 Baths
1,880 SqFt
SOLD DATE : 05/30/2023
Key Details
Property Type Single Family Home
Listing Status Sold
Purchase Type For Sale
Square Footage 1,880 sqft
Price per Sqft $356
Subdivision New Bayou Vista 9
MLS Listing ID 47470931
Sold Date 05/30/23
Style Contemporary/Modern
Bedrooms 3
Full Baths 2
Year Built 2022
Annual Tax Amount $2,295
Tax Year 2021
Lot Size 4,500 Sqft
Acres 0.1033
Property Description
Brand New Construction. Wonderful view & great fishing in Highland Bayou towards Tiki Island & Galveston.
1880 Sq Ft. 3 Bed/2 Full Bath. This home is Built at 19 ft Elevation on Slab & Concrete Pylons.
Features large rooms w/high ceilings & open concept, fans w/ lights in every bedroom & a huge 8' ceiling fan in the living room. Huge Kitchen w/granite Island, Plenty of stock room in a walk-in pantry, soft close cabinets & doors. Water resistant Lifetime wty laminate flooring & 6" base boards. Tankless Water Heater, 4 Ton 16 Seer A/C. The 10'X40' patio,is not just a 3" concrete patio. It has 2'X16" beams in the concrete slab. Patio leads to aFiberglass bulkhead & boat house w/ lift, lights & running water. Covered stair entry to a 12' wide catwalk w/ room for entertaining above the boathouse. Radiant Barrier in roofing & Lifetime Shingles. Impact windows.All Gas appliances. 30" Hvy duty attic entry. Multiple Downspouts for house sewer lines. 40ft wide drive accommodates 4 vehicles.
Location
State TX
County Galveston
Area Bayou Vista
Rooms
Bedroom Description All Bedrooms Up
Other Rooms Kitchen/Dining Combo, Living Area - 2nd Floor, Utility Room in House
Kitchen Island w/o Cooktop, Kitchen open to Family Room, Soft Closing Cabinets, Soft Closing Drawers, Walk-in Pantry
Interior
Interior Features Fire/Smoke Alarm, High Ceiling, Refrigerator Included
Heating Central Gas
Cooling Central Electric
Flooring Laminate
Exterior
Exterior Feature Balcony, Controlled Subdivision Access, Covered Patio/Deck, Cross Fenced, Patio/Deck, Private Driveway
Garage Attached Garage, Oversized Garage
Garage Spaces 2.0
Carport Spaces 2
Garage Description Additional Parking, Boat Parking, Double-Wide Driveway
Waterfront Description Bulkhead,Canal Front
Roof Type Composition
Street Surface Concrete
Private Pool No
Building
Lot Description Cleared, Subdivision Lot, Waterfront
Faces Northwest
Story 2
Foundation On Stilts, Slab
Lot Size Range 0 Up To 1/4 Acre
Builder Name CompleteConstruction
Sewer Public Sewer
Water Public Water, Water District
Structure Type Cement Board
New Construction Yes
Schools
Elementary Schools Hayley Elementary School
Middle Schools La Marque Middle School (Texas City)
High Schools La Marque High School (Texas City)
School District 52 - Texas City
Others
Restrictions Deed Restrictions
Tax ID 5294-0000-1241-001
Ownership Full Ownership
Energy Description Ceiling Fans,Digital Program Thermostat,Energy Star Appliances,Energy Star/CFL/LED Lights,High-Efficiency HVAC,Insulated/Low-E windows,Insulation - Batt,Insulation - Blown Cellulose,Radiant Attic Barrier,Tankless/On-Demand H2O Heater
Acceptable Financing Cash Sale, Conventional, Other
Tax Rate 2.635
Disclosures Mud, Sellers Disclosure
Listing Terms Cash Sale, Conventional, Other
Financing Cash Sale,Conventional,Other
Special Listing Condition Mud, Sellers Disclosure
Read Less Info
Want to know what your home might be worth? Contact us for a FREE valuation!

Our team is ready to help you sell your home for the highest possible price ASAP

Bought with Etheredge Real Estate

"Molly's job is to find and attract mastery-based agents to the office, protect the culture, and make sure everyone is happy! "






