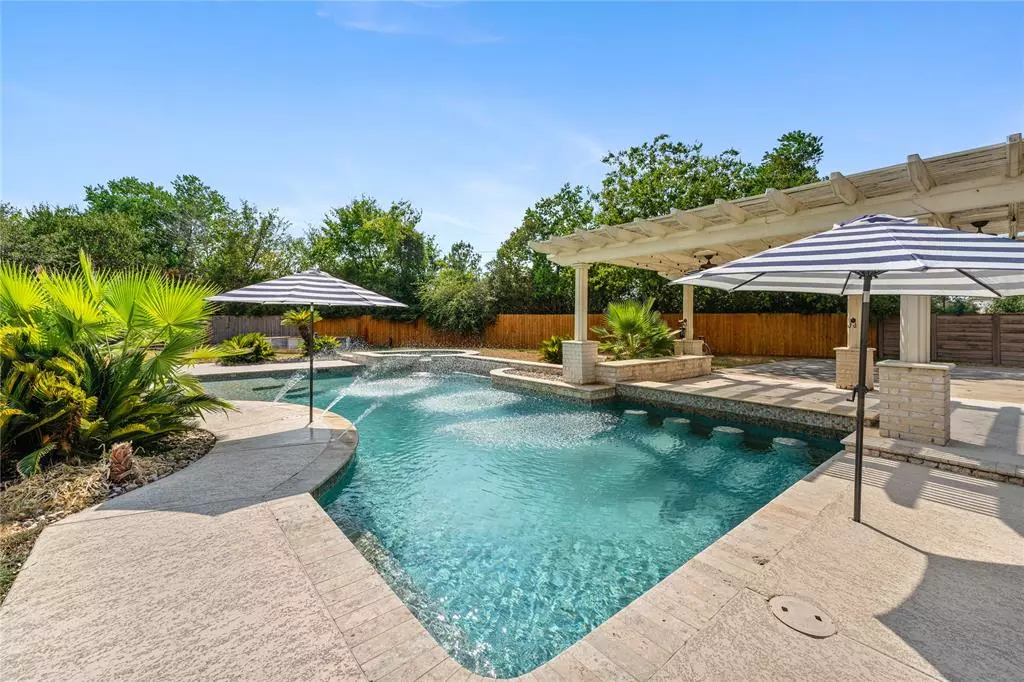$860,000
For more information regarding the value of a property, please contact us for a free consultation.
5 Beds
4.1 Baths
4,964 SqFt
SOLD DATE : 11/21/2023
Key Details
Property Type Single Family Home
Listing Status Sold
Purchase Type For Sale
Square Footage 4,964 sqft
Price per Sqft $175
Subdivision Blackhorse Ranch Sec 01
MLS Listing ID 49342486
Sold Date 11/21/23
Style Split Level
Bedrooms 5
Full Baths 4
Half Baths 1
HOA Fees $89/ann
HOA Y/N 1
Year Built 2001
Annual Tax Amount $19,135
Tax Year 2022
Lot Size 0.546 Acres
Acres 0.5463
Property Description
Do not miss out on this BEAUTIFULLY renovated home! With a blend of opulence and comfort, this home is a must see! One of the many highlights of this home is the oversized primary bedroom, exuding elegance and warmth. The en-suite bathroom is a spa-like retreat with marble flooring and premium finishes. The spacious walk-in wet tub is enhanced with river rocks flooring, wood tile like accents walls. The gourmet kitchen is a chef's dream, with top-of-the-line appliances with an oversized island that opens up to the airy living room. An additional flex room, which includes a steam room, offers a versatile space suitable for various purposes. This home boasts five generously sized bedrooms & an enormous media room with a wet bar, ideal for entertainment & relaxation. Additional Features: Ample natural light, carpet-free home, expansive outdoor spaces, a resort style salt water pool, basketball court, new roof and plenty of room to create memories to last a lifetime.
Location
State TX
County Harris
Area Cypress South
Rooms
Bedroom Description En-Suite Bath,Primary Bed - 1st Floor,Walk-In Closet
Other Rooms 1 Living Area, Family Room, Formal Dining, Home Office/Study, Living Area - 1st Floor
Master Bathroom Full Secondary Bathroom Down, Half Bath, Primary Bath: Double Sinks, Primary Bath: Soaking Tub, Primary Bath: Tub/Shower Combo, Secondary Bath(s): Double Sinks, Secondary Bath(s): Separate Shower, Vanity Area
Kitchen Kitchen open to Family Room, Soft Closing Cabinets, Soft Closing Drawers, Under Cabinet Lighting, Walk-in Pantry
Interior
Interior Features Fire/Smoke Alarm, High Ceiling, Spa/Hot Tub, Split Level, Wet Bar
Heating Central Electric
Cooling Central Electric
Flooring Vinyl Plank
Fireplaces Number 2
Fireplaces Type Electric Fireplace
Exterior
Exterior Feature Spa/Hot Tub, Sprinkler System
Parking Features Attached Garage
Garage Spaces 3.0
Garage Description Auto Garage Door Opener
Pool In Ground, Salt Water
Roof Type Composition
Private Pool Yes
Building
Lot Description Cul-De-Sac, In Golf Course Community
Story 2
Foundation Slab
Lot Size Range 1/2 Up to 1 Acre
Builder Name Coventry
Water Water District
Structure Type Brick,Other
New Construction No
Schools
Elementary Schools Pope Elementary School (Cypress-Fairbanks)
Middle Schools Smith Middle School (Cypress-Fairbanks)
High Schools Cypress Ranch High School
School District 13 - Cypress-Fairbanks
Others
Senior Community No
Restrictions Deed Restrictions
Tax ID 121-129-001-0012
Acceptable Financing Cash Sale, Conventional, FHA, VA
Tax Rate 2.7661
Disclosures Exclusions, Home Protection Plan, Mud, Other Disclosures, Owner/Agent, Sellers Disclosure
Listing Terms Cash Sale, Conventional, FHA, VA
Financing Cash Sale,Conventional,FHA,VA
Special Listing Condition Exclusions, Home Protection Plan, Mud, Other Disclosures, Owner/Agent, Sellers Disclosure
Read Less Info
Want to know what your home might be worth? Contact us for a FREE valuation!

Our team is ready to help you sell your home for the highest possible price ASAP

Bought with Keller Williams Signature

"Molly's job is to find and attract mastery-based agents to the office, protect the culture, and make sure everyone is happy! "






