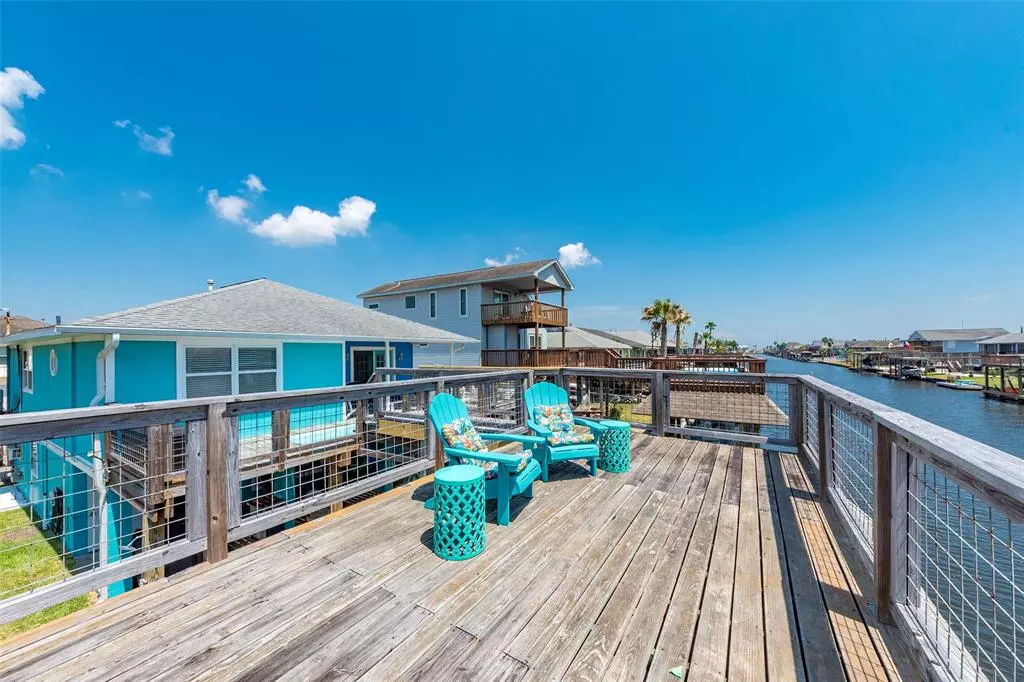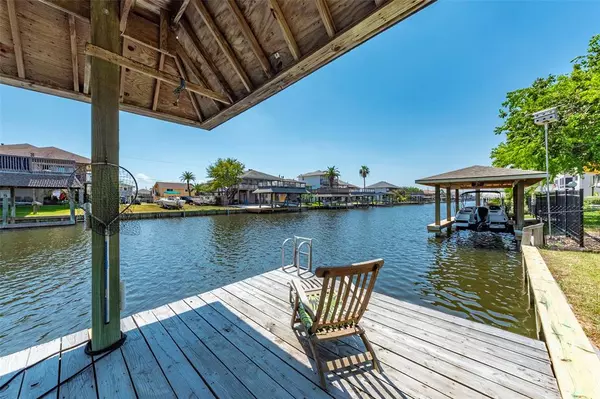$389,900
For more information regarding the value of a property, please contact us for a free consultation.
2 Beds
3 Baths
1,890 SqFt
SOLD DATE : 12/21/2023
Key Details
Property Type Single Family Home
Listing Status Sold
Purchase Type For Sale
Square Footage 1,890 sqft
Price per Sqft $201
Subdivision New Bayou Vista 5
MLS Listing ID 62204281
Sold Date 12/21/23
Style Traditional
Bedrooms 2
Full Baths 3
Year Built 1980
Annual Tax Amount $10,987
Tax Year 2023
Lot Size 6,938 Sqft
Acres 0.1593
Property Description
EAST FACING HOME ON LOT AND HALF. UPDATES BRAND NEW AC AND DUCTWORK SEPTEMBER 2023, KITCHEN, PRIMARY BATHROOM, WINDOWS, LIVING ROOM AND KITCHEN OPEN CONCEPT, BOATHOUSE WITH DECK AND CATWALK, WONDERFUL PORCH AREA BY FRONT DOOR TO SIT IN THE SHADE IN AFTERNOON, DOWNSTAIRS THE PORCH HAS A DECK EXTENSION FOR MORE SEATING, THE GUEST QUARTERS HAS COMPLETE KITCHEN, BREAKFAST TABLE AREA, BEDROOM, LIVING ROOM,FULL BATHROOM, DOWNSTAIRS IS COOLED/HEATED WITH MINI SPLIT, THERE IS A LARGE STORAGE BUILDING INCLUDED, ADDITIONAL PARKING FOR GUESTS, BOAT, TRAILERS, WATERFRONT PARADISE AND FISHING WHEN YOU WALK OUT YOUR DOOR
Location
State TX
County Galveston
Area Bayou Vista
Rooms
Bedroom Description 1 Bedroom Up,En-Suite Bath,Primary Bed - 2nd Floor
Other Rooms Kitchen/Dining Combo, Living Area - 1st Floor, Living Area - 2nd Floor
Master Bathroom Primary Bath: Double Sinks, Primary Bath: Shower Only, Secondary Bath(s): Tub/Shower Combo
Den/Bedroom Plus 3
Kitchen Kitchen open to Family Room
Interior
Interior Features Window Coverings, Fire/Smoke Alarm, Refrigerator Included
Heating Central Gas
Cooling Central Electric, Other Cooling
Flooring Engineered Wood, Tile, Vinyl Plank
Exterior
Exterior Feature Back Yard, Covered Patio/Deck, Partially Fenced, Patio/Deck, Porch, Storage Shed
Garage Description Additional Parking, Boat Parking, Double-Wide Driveway
Waterfront Description Boat House,Boat Lift,Boat Slip,Bulkhead,Canal Front,Pier,Wood Bulkhead
Roof Type Composition
Street Surface Asphalt
Private Pool No
Building
Lot Description Subdivision Lot, Waterfront
Faces East
Story 1
Foundation On Stilts
Lot Size Range 0 Up To 1/4 Acre
Water Water District
Structure Type Cement Board
New Construction No
Schools
Elementary Schools Highlands Elementary School (La Marque)
Middle Schools La Marque Middle School
High Schools La Marque High School
School District 52 - Texas City
Others
Senior Community No
Restrictions Deed Restrictions
Tax ID 5290-0000-0676-000
Ownership Full Ownership
Energy Description Ceiling Fans,Digital Program Thermostat,Storm Windows
Acceptable Financing Cash Sale, Conventional
Tax Rate 2.551
Disclosures Mud, Sellers Disclosure
Listing Terms Cash Sale, Conventional
Financing Cash Sale,Conventional
Special Listing Condition Mud, Sellers Disclosure
Read Less Info
Want to know what your home might be worth? Contact us for a FREE valuation!

Our team is ready to help you sell your home for the highest possible price ASAP

Bought with Vista Real Estate

"Molly's job is to find and attract mastery-based agents to the office, protect the culture, and make sure everyone is happy! "






