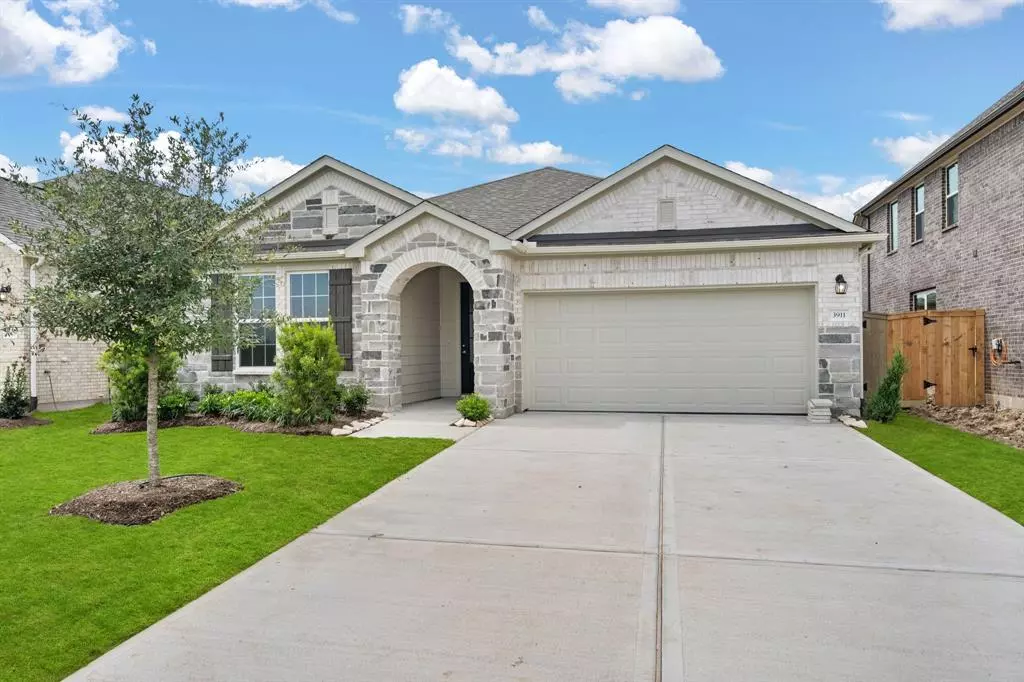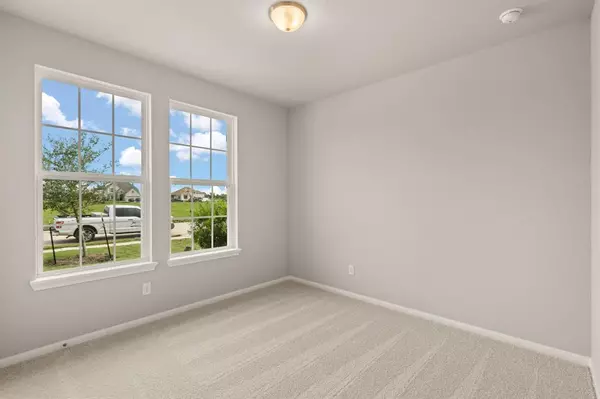$394,811
For more information regarding the value of a property, please contact us for a free consultation.
3 Beds
2 Baths
1,910 SqFt
SOLD DATE : 08/29/2024
Key Details
Property Type Single Family Home
Listing Status Sold
Purchase Type For Sale
Square Footage 1,910 sqft
Price per Sqft $206
Subdivision Westland Ranch
MLS Listing ID 42186043
Sold Date 08/29/24
Style Traditional
Bedrooms 3
Full Baths 2
HOA Fees $79/ann
HOA Y/N 1
Year Built 2024
Tax Year 2023
Lot Size 6,712 Sqft
Property Description
One story home on a private lot with no back neighbors. Zoned to Clear Creek ISD. As you enter the Edison home plan, you step inside a well-designed foyer that offers a glimpse of the open concept living. The living space that combines the living room, dining area, and kitchen creating a seamless and spacious environment, perfect for family gatherings and entertaining. The home features 3 bedrooms, including a spacious master bedroom including an en-suite bathroom and an oversized walk-in closet. A separate study, located away from the main living space, offers a quiet and focused environment for work, study, or hobbies. This 1900 sq ft home is designed for modern living, offering comfort, functionality, and flexibility to meet your lifestyle needs. Enjoy a lush and vibrant landscape year-round with the fully automated sprinkler system installed in this home. Located in Westland Ranch and offers a variety of amenities including walking trails, playgrounds and a resort style pool.
Location
State TX
County Galveston
Area League City
Interior
Interior Features Alarm System - Owned, High Ceiling, Prewired for Alarm System, Wired for Sound
Heating Central Gas, Zoned
Cooling Central Electric
Flooring Carpet, Tile, Vinyl
Exterior
Exterior Feature Back Yard, Back Yard Fenced, Covered Patio/Deck, Fully Fenced, Side Yard, Sprinkler System, Storm Shutters
Garage Attached Garage
Garage Spaces 2.0
Roof Type Composition
Street Surface Concrete,Curbs
Private Pool No
Building
Lot Description Subdivision Lot
Story 1
Foundation Slab
Lot Size Range 1/4 Up to 1/2 Acre
Builder Name Ashton Woods
Water Water District
Structure Type Brick,Stone
New Construction Yes
Schools
Elementary Schools Campbell Elementary School (Clear Creek)
Middle Schools Creekside Intermediate School
High Schools Clear Springs High School
School District 9 - Clear Creek
Others
Senior Community No
Restrictions Deed Restrictions
Tax ID NA
Ownership Full Ownership
Energy Description Ceiling Fans,Digital Program Thermostat,High-Efficiency HVAC,Insulated/Low-E windows,Insulation - Other,Other Energy Features,Radiant Attic Barrier
Acceptable Financing Cash Sale, Conventional, FHA, VA
Tax Rate 2.98
Disclosures Mud, Other Disclosures
Green/Energy Cert Environments for Living, Home Energy Rating/HERS
Listing Terms Cash Sale, Conventional, FHA, VA
Financing Cash Sale,Conventional,FHA,VA
Special Listing Condition Mud, Other Disclosures
Read Less Info
Want to know what your home might be worth? Contact us for a FREE valuation!

Our team is ready to help you sell your home for the highest possible price ASAP

Bought with Steadfast Real Estate Group

"Molly's job is to find and attract mastery-based agents to the office, protect the culture, and make sure everyone is happy! "






