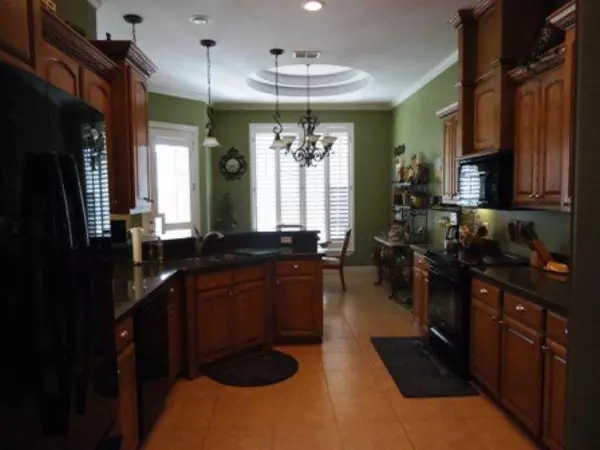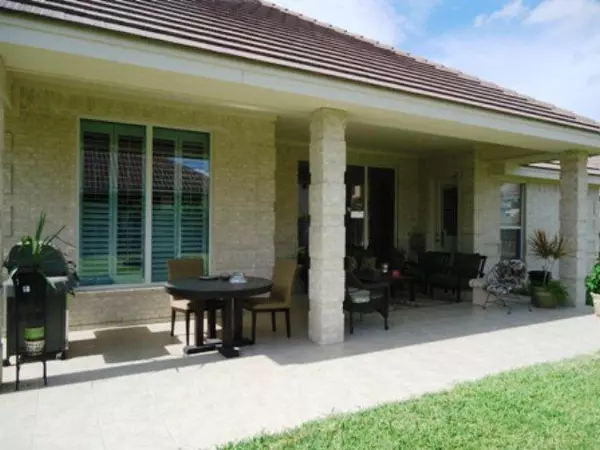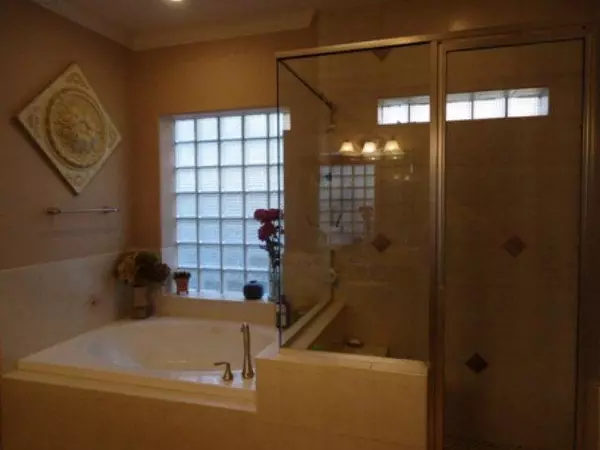$254,900
For more information regarding the value of a property, please contact us for a free consultation.
3 Beds
2 Baths
2,440 SqFt
SOLD DATE : 02/28/2014
Key Details
Property Type Single Family Home
Sub Type Single Family Residence
Listing Status Sold
Purchase Type For Sale
Square Footage 2,440 sqft
Subdivision Taylor Woods
MLS Listing ID 171126
Sold Date 02/28/14
Bedrooms 3
Full Baths 2
HOA Fees $180
HOA Y/N No
Originating Board Greater McAllen
Year Built 2008
Annual Tax Amount $5,400
Tax Year 13
Lot Size 10,267 Sqft
Acres 0.2357
Property Description
FABULOUS FORMER MODEL HOME! THIS HOME OFFERS A VERY OPEN CONCEPT WITH HIGH CEILINGS WITH LOTS OF NATURAL LIGHT IN THE MAIN AREAS, 3 BEDROOMS, 2.5 BATHS, GOOD SIZE OFFICE WITH FRENCH DOORS AND WOOD FLOORS, CUSTOM PLANTATION SHUTTERS THROUGHOUT, LARGE CUSTOM GLASS WINDOWS, UPGRADED LIGHT FIXTURE PACKAGE, CEILING FANS, DECORATIVE HIGH CEILINGS IN ALL MAIN AREAS, 8 FT SOLID WOOD DOORS, GRANITE IN KITCHEN AND ALL BATH AREAS, CROWN MOLDINGS, TILED FLOORS, INSULATED GARAGE DOOR, VERY ENERGY EFFICIENT AND SLATE TILE ROOF. AN OVERSIZE 2 CAR GARAGE, SPRINKLER AND ALARM SYSTEM. ENJOY YOUR EVENINGS ON THE ENORMOUS BACK PATIO/PORCH (APPROX. 700 SQ FT.)! LOT SIZE .23 OF AN ACRE
Location
State TX
County Hidalgo
Rooms
Dining Room Living Area(s): 2
Interior
Interior Features Entrance Foyer, Countertops (Solid Surface), Countertops (Stone), Bonus Room, Built-in Features, Ceiling Fan(s), Crown/Cove Molding, Decorative/High Ceilings, Office/Study, Other, Split Bedrooms, Walk-In Closet(s)
Heating Central, Electric
Cooling Central Air, Electric
Flooring Hardwood, Tile
Equipment Automated Lighting
Appliance Electric Water Heater, Water Heater, Dishwasher, Disposal, Oven-Microwave
Exterior
Exterior Feature Mature Trees, Sprinkler System
Garage Spaces 2.0
Fence Privacy
Pool None
Community Features None
Utilities Available Internet Access, Cable Available
View Y/N No
Roof Type Slate
Total Parking Spaces 2
Garage Yes
Building
Lot Description Curb & Gutters
Faces From 495/Pecan and Taylor road, head South about 1/2 mile and the subdivision on the left hand side.
Story 1
Foundation Slab
Sewer City Sewer
Water Public
Structure Type Brick
New Construction No
Schools
Elementary Schools Martinez
Middle Schools B.L. Gray Junior High
High Schools Sharyland H.S.
Others
Tax ID 708736
Security Features Security System,Smoke Detector(s)
Read Less Info
Want to know what your home might be worth? Contact us for a FREE valuation!

Our team is ready to help you sell your home for the highest possible price ASAP

"Molly's job is to find and attract mastery-based agents to the office, protect the culture, and make sure everyone is happy! "






