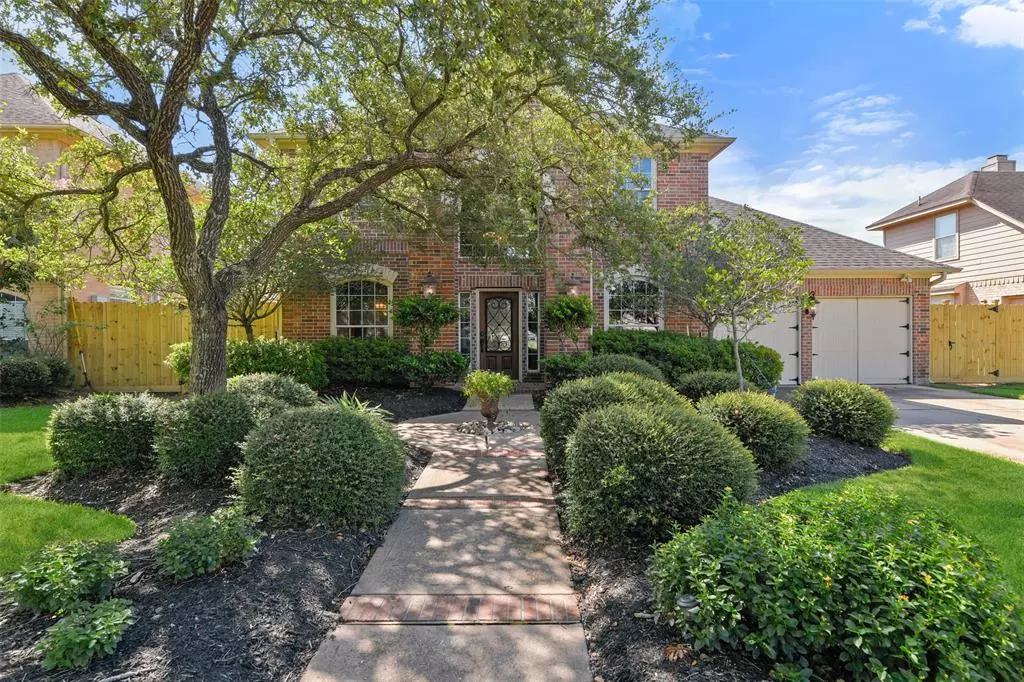$471,000
For more information regarding the value of a property, please contact us for a free consultation.
4 Beds
2.1 Baths
2,993 SqFt
SOLD DATE : 09/27/2024
Key Details
Property Type Single Family Home
Listing Status Sold
Purchase Type For Sale
Square Footage 2,993 sqft
Price per Sqft $155
Subdivision Lake Cove Sec 05
MLS Listing ID 19359133
Sold Date 09/27/24
Style Traditional
Bedrooms 4
Full Baths 2
Half Baths 1
HOA Fees $50/ann
HOA Y/N 1
Year Built 2000
Annual Tax Amount $7,678
Tax Year 2023
Lot Size 7,475 Sqft
Acres 0.1716
Property Description
Beautiful D.R. HORTON home with sparkling, heated, gunite pool & lush tropical landscaping. This home features professional landscaping in the front and back providing an outdoor oasis at every turn, including the stunning canal views from the balcony! Inside you will find designer custom updates throughout, making this home truly one of a kind. From dramatic Restoration Hardware paints, built-ins, and fixtures to the Hemmingway floors, no detail is overlooked. Enjoy a dual sided fireplace from either the living area or the primary bedroom with its floor-to-ceiling custom tile surround. The Primary bath provides a spa like retreat with its gorgeous RH soaking tub and Victorian hardware. The tile surround walk-in shower is fit for royalty, as is the walk-in closet, with customizable Elfa Shelving. The kitchen features custom built-ins and fixtures, ice-maker, reverse osmosis water filtration, custom pullout drawers & more! Partially converted garage is climate controlled!
Location
State TX
County Harris
Area Clear Lake Area
Rooms
Bedroom Description En-Suite Bath,Primary Bed - 1st Floor,Split Plan,Walk-In Closet
Other Rooms Formal Dining, Formal Living, Gameroom Up, Living Area - 1st Floor, Living Area - 2nd Floor, Utility Room in House
Master Bathroom Primary Bath: Double Sinks, Primary Bath: Separate Shower, Primary Bath: Soaking Tub, Secondary Bath(s): Double Sinks, Secondary Bath(s): Tub/Shower Combo
Kitchen Kitchen open to Family Room, Pantry, Pots/Pans Drawers, Reverse Osmosis, Soft Closing Drawers
Interior
Interior Features Refrigerator Included
Heating Central Gas
Cooling Central Electric
Fireplaces Number 1
Exterior
Parking Features Attached Garage
Garage Spaces 2.0
Pool Gunite, Heated, In Ground
Waterfront Description Canal View
Roof Type Composition
Private Pool Yes
Building
Lot Description Cul-De-Sac, Subdivision Lot, Water View
Story 2
Foundation Slab
Lot Size Range 0 Up To 1/4 Acre
Builder Name DR HORTON
Sewer Public Sewer
Water Public Water
Structure Type Brick,Cement Board
New Construction No
Schools
Elementary Schools Bay Elementary School
Middle Schools Seabrook Intermediate School
High Schools Clear Falls High School
School District 9 - Clear Creek
Others
HOA Fee Include Recreational Facilities
Senior Community No
Restrictions Restricted
Tax ID 119-599-002-0004
Ownership Full Ownership
Acceptable Financing Cash Sale, Conventional, FHA, Seller May Contribute to Buyer's Closing Costs, VA
Tax Rate 1.9675
Disclosures Exclusions, Sellers Disclosure
Listing Terms Cash Sale, Conventional, FHA, Seller May Contribute to Buyer's Closing Costs, VA
Financing Cash Sale,Conventional,FHA,Seller May Contribute to Buyer's Closing Costs,VA
Special Listing Condition Exclusions, Sellers Disclosure
Read Less Info
Want to know what your home might be worth? Contact us for a FREE valuation!

Our team is ready to help you sell your home for the highest possible price ASAP

Bought with Texas Real Estate & Co.

"Molly's job is to find and attract mastery-based agents to the office, protect the culture, and make sure everyone is happy! "






