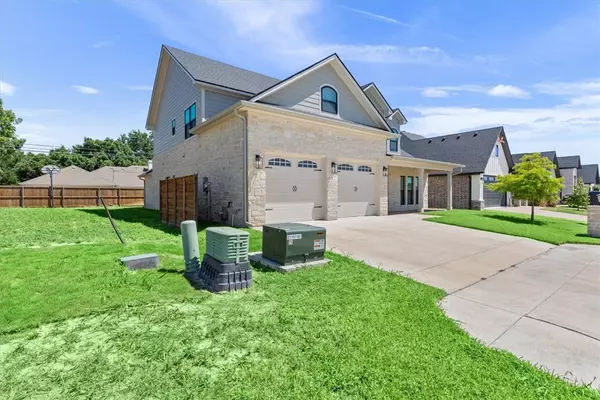5 Beds
4 Baths
3,747 SqFt
5 Beds
4 Baths
3,747 SqFt
Key Details
Property Type Single Family Home
Sub Type Detached
Listing Status Active
Purchase Type For Sale
Square Footage 3,747 sqft
Price per Sqft $194
Subdivision Landreth Garden
MLS Listing ID 225465
Bedrooms 5
Full Baths 3
Half Baths 1
HOA Fees $300/ann
HOA Y/N Yes
Year Built 2022
Annual Tax Amount $14,477
Tax Year 2022
Lot Size 10,454 Sqft
Acres 0.24
Property Description
As you approach the property, you are greeted by striking curb appeal, featuring two lots that offer lots of yard space big enough for any outside entertainment lover. The grand entry opens into an expansive living area, bathed in natural light from the windows within the entry way. Elegant finishes, including the recessed lighting, stone fireplace, quartz counters, and built in lighting along the stairs, enhances the ambience throughout the home. Some of the details well thought-out include built-in wood shelving in the office, a built-in small dog retreat area under the stairway, built-in shelving under the stair way area, an electric-operated entry area hanging chandelier for ease of maintenance & cleaning, the additional finished out storage spaces or bonus rooms for those hobbies or storage space for seasonal decorations, and the built-in tankless water-heater connection for a homeowner to install a second one.
The yard area is fully fenced (or will be by closing) with iron and wood bringing an extremely high quality fence that far exceeds the quality of most and a higher end look to the home and yard. With just under a quarter acre piece of property, you have more than enough yard to put in a pool, or add a side yard gate for ease of access and outside entertaining. Just right around the corner is Chapel Park Elementary and within a 5 min drive to Hwy 84 in Waco, this home is nothing but convenient located!
Experience the pinnacle of luxury living in Waco with this exceptional home! Schedule a tour today and make this dream residence your reality.
(1425-1429 Tranquility Trail, both lots sold together)
Location
State TX
County Mclennan
Community Gutter(S)
Interior
Interior Features Bookcases, Built-in Features, Bathtub, Ceiling Fan(s), Double Vanity, Soaking Tub, Separate Shower, Window Treatments, Kitchen Island
Heating Central
Cooling Central Air, Electric, 2 Units, Attic Fan
Flooring Brick, Carpet, Terrazzo, Tile, Vinyl
Fireplaces Type Free Standing, Gas
Fireplace Yes
Appliance Some Gas Appliances, Built-In Oven, Double Oven, Dishwasher, Exhaust Fan, Free-Standing Range, Disposal, Gas Water Heater, Microwave, Plumbed For Ice Maker, Tankless Water Heater
Exterior
Exterior Feature Covered Patio, Deck, Sprinkler/Irrigation, Patio, Rain Gutters
Garage Attached, Front Entry, Garage Door Opener
Fence Partial, Wood
Pool None
Community Features Gutter(s)
Utilities Available Sewer Available
Waterfront No
Roof Type Composition
Porch Covered, Deck, Patio
Total Parking Spaces 2
Building
Story 2
Foundation Slab
Sewer Public Sewer
New Construction Yes
Schools
Elementary Schools Chapel Park
School District Midway Isd
Others
Tax ID TBD
Security Features Security System
Acceptable Financing Cash, Conventional, FHA, Texas Vet, VA Loan
Listing Terms Cash, Conventional, FHA, Texas Vet, VA Loan

"Molly's job is to find and attract mastery-based agents to the office, protect the culture, and make sure everyone is happy! "






