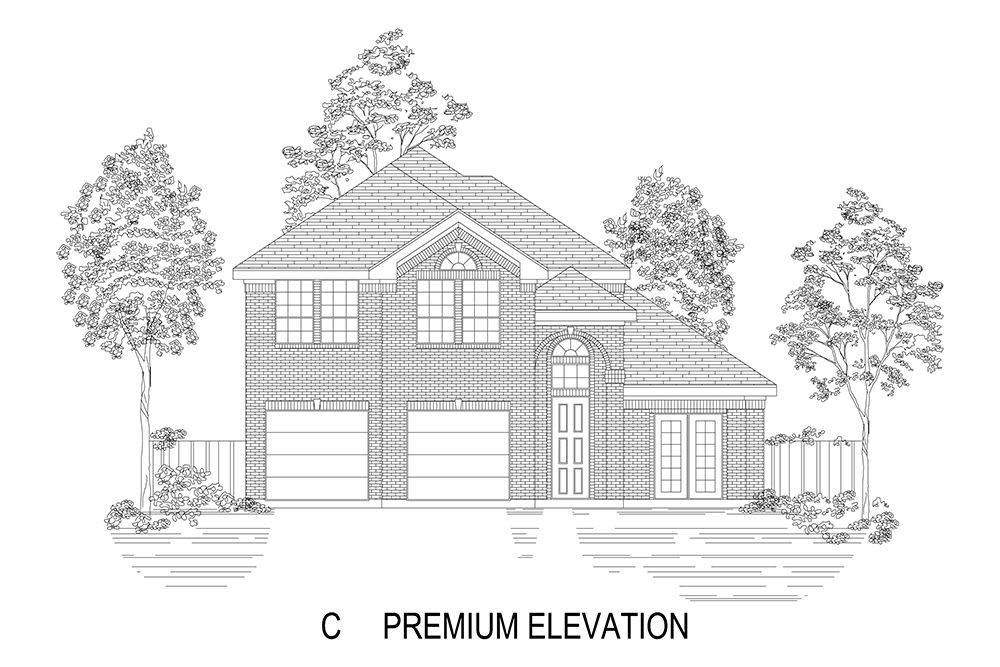4 Beds
3 Baths
2,689 SqFt
4 Beds
3 Baths
2,689 SqFt
Key Details
Property Type Single Family Home
Sub Type Single Family Residence
Listing Status Pending
Purchase Type For Sale
Square Footage 2,689 sqft
Price per Sqft $234
Subdivision Inspiration
MLS Listing ID 20819268
Style Detached
Bedrooms 4
Full Baths 3
HOA Fees $989
HOA Y/N Yes
Year Built 2025
Lot Size 6,054 Sqft
Acres 0.139
Lot Dimensions 50x121
Property Sub-Type Single Family Residence
Property Description
Location
State TX
County Collin
Community Clubhouse, Playground, Trails/Paths, Curbs, Sidewalks
Direction From I-75, East on Parker Road to Inspiration Blvd. Turn left into the community on Inspiration Blvd. Turn right on Crystal Cove. Turn right onto Emerald Bay Lane, model home will be on the left
Interior
Interior Features Granite Counters, Open Floorplan, Smart Home, Cable TV, Wired for Sound
Heating Central, Natural Gas
Cooling Central Air, Electric
Flooring Carpet, Ceramic Tile, Luxury Vinyl Plank
Fireplaces Number 1
Fireplaces Type Electric
Fireplace Yes
Appliance Dishwasher, Disposal
Laundry Washer Hookup, Electric Dryer Hookup
Exterior
Parking Features Door-Multi, Garage Faces Front, Garage, Garage Door Opener
Garage Spaces 2.0
Pool None
Community Features Clubhouse, Playground, Trails/Paths, Curbs, Sidewalks
Utilities Available Natural Gas Available, Municipal Utilities, Sewer Available, Separate Meters, Underground Utilities, Water Available, Cable Available
Water Access Desc Public
Roof Type Composition
Garage Yes
Building
Lot Description Interior Lot
Dwelling Type House
Foundation Slab
Sewer Public Sewer
Water Public
Level or Stories Two
Schools
Elementary Schools George W Bush
High Schools Wylie East
School District Wylie Isd
Others
HOA Name First Service
HOA Fee Include All Facilities
Tax ID 1326 Unity Village
Virtual Tour https://www.propertypanorama.com/instaview/ntreis/20819268
"Molly's job is to find and attract mastery-based agents to the office, protect the culture, and make sure everyone is happy! "





