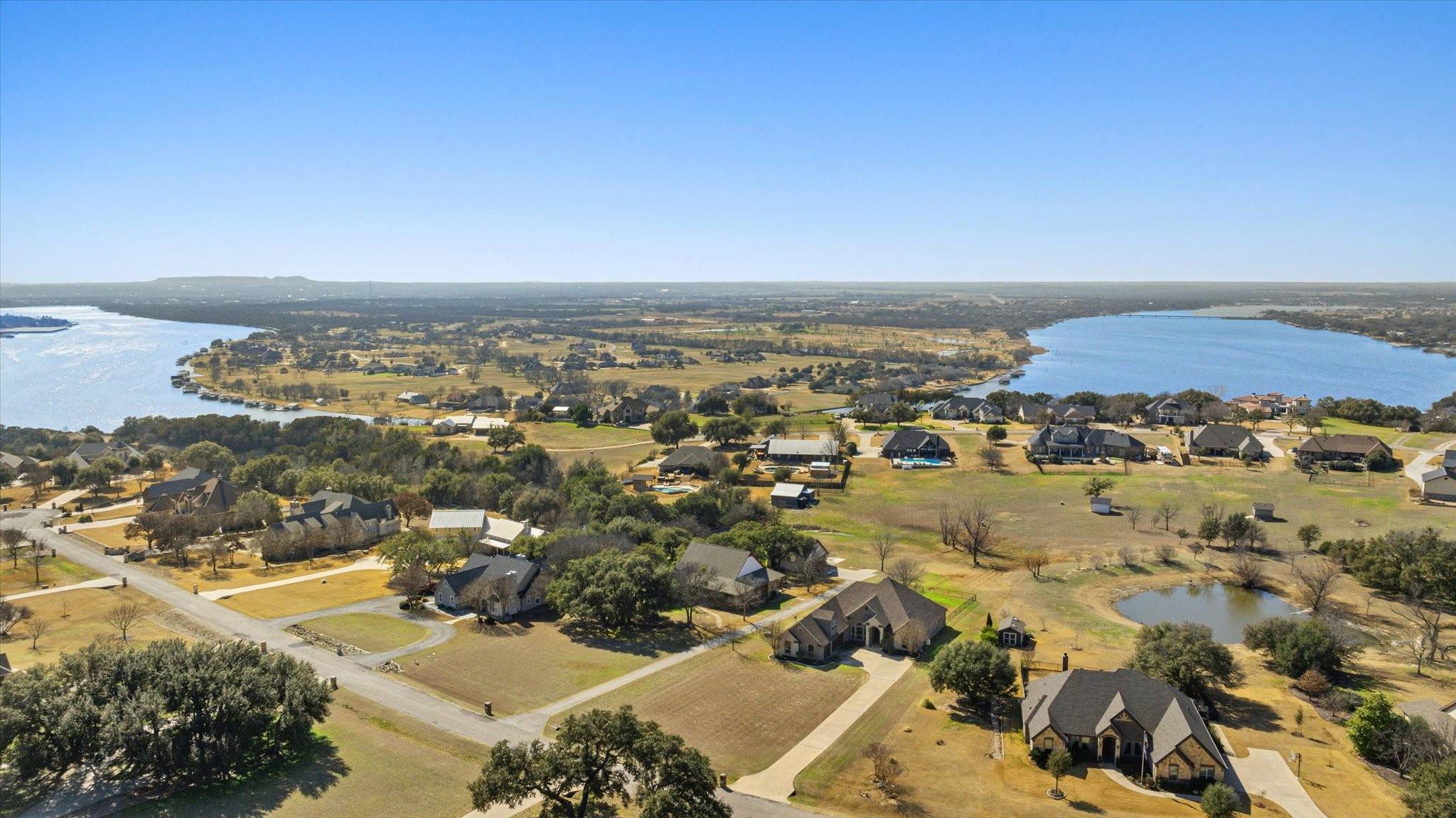4 Beds
3 Baths
3,125 SqFt
4 Beds
3 Baths
3,125 SqFt
OPEN HOUSE
Sun May 25, 1:00pm - 4:00pm
Key Details
Property Type Single Family Home
Sub Type Single Family Residence
Listing Status Active
Purchase Type For Sale
Square Footage 3,125 sqft
Price per Sqft $207
Subdivision Bentwater On Lake Granbury Sec Three
MLS Listing ID 20786988
Style Traditional,Detached
Bedrooms 4
Full Baths 3
HOA Fees $1,000/ann
HOA Y/N Yes
Year Built 2004
Annual Tax Amount $6,765
Lot Size 1.060 Acres
Acres 1.06
Property Sub-Type Single Family Residence
Property Description
Location
State TX
County Hood
Community Boat Facilities, Clubhouse, Dock, Fishing, Fenced Yard, Marina, Playground, Park, Tennis Court(S), Trails/Paths, Lake
Direction GPS is accurate. From Hwy 377 Granbury- turn at the HEB onto Meander Rd. For back entrance stay on Meander and then take left onto Wills Way Dr. Rt onto Teller Bell Ln, Left on Lady Amber MN, Rt onto Bentwater Pkwy, left onto Tree Top and left onto Bent Tree. Home will be down on the right.
Body of Water Granbury
Interior
Interior Features Decorative/Designer Lighting Fixtures, Eat-in Kitchen, Granite Counters, High Speed Internet, In-Law Floorplan, Kitchen Island, Open Floorplan, Pantry, Cable TV, Vaulted Ceiling(s), Natural Woodwork, Walk-In Closet(s), Wired for Sound
Heating Central, Electric, ENERGY STAR Qualified Equipment, Fireplace(s), Zoned
Cooling Central Air, Ceiling Fan(s), Electric, ENERGY STAR Qualified Equipment, Zoned
Flooring Carpet, Simulated Wood, Travertine
Fireplaces Number 1
Fireplaces Type Living Room, Propane, Raised Hearth, Stone, Ventless
Fireplace Yes
Window Features Window Coverings
Appliance Some Gas Appliances, Dishwasher, Electric Cooktop, Electric Water Heater, Disposal, Microwave, Plumbed For Gas, Refrigerator
Laundry Common Area, Washer Hookup, Electric Dryer Hookup, Laundry in Utility Room
Exterior
Exterior Feature Garden, Lighting, Rain Gutters
Parking Features Concrete, Door-Multi, Door-Single, Driveway, Garage, Garage Door Opener, Oversized, Garage Faces Side
Garage Spaces 3.0
Fence Back Yard, Chain Link, Fenced, Partial
Pool None
Community Features Boat Facilities, Clubhouse, Dock, Fishing, Fenced Yard, Marina, Playground, Park, Tennis Court(s), Trails/Paths, Lake
Utilities Available Electricity Available, Propane, Sewer Available, Septic Available, Separate Meters, Underground Utilities, Water Available, Cable Available
Water Access Desc Community/Coop
Roof Type Composition
Street Surface Asphalt
Porch Front Porch, Patio, Covered
Road Frontage All Weather Road
Garage Yes
Building
Lot Description Acreage, Back Yard, Cleared, Interior Lot, Lawn, Subdivision, Few Trees
Dwelling Type House
Foundation Slab
Sewer Aerobic Septic, Private Sewer, Septic Tank
Water Community/Coop
Level or Stories Two
Schools
Elementary Schools Oak Woods
Middle Schools Acton
High Schools Granbury
School District Granbury Isd
Others
HOA Name Bentwater Property OA
HOA Fee Include All Facilities,Association Management
Tax ID R000090350
Virtual Tour https://mls.waynestratton.com/1716-Bent-Tree-Ct/idx
"Molly's job is to find and attract mastery-based agents to the office, protect the culture, and make sure everyone is happy! "






