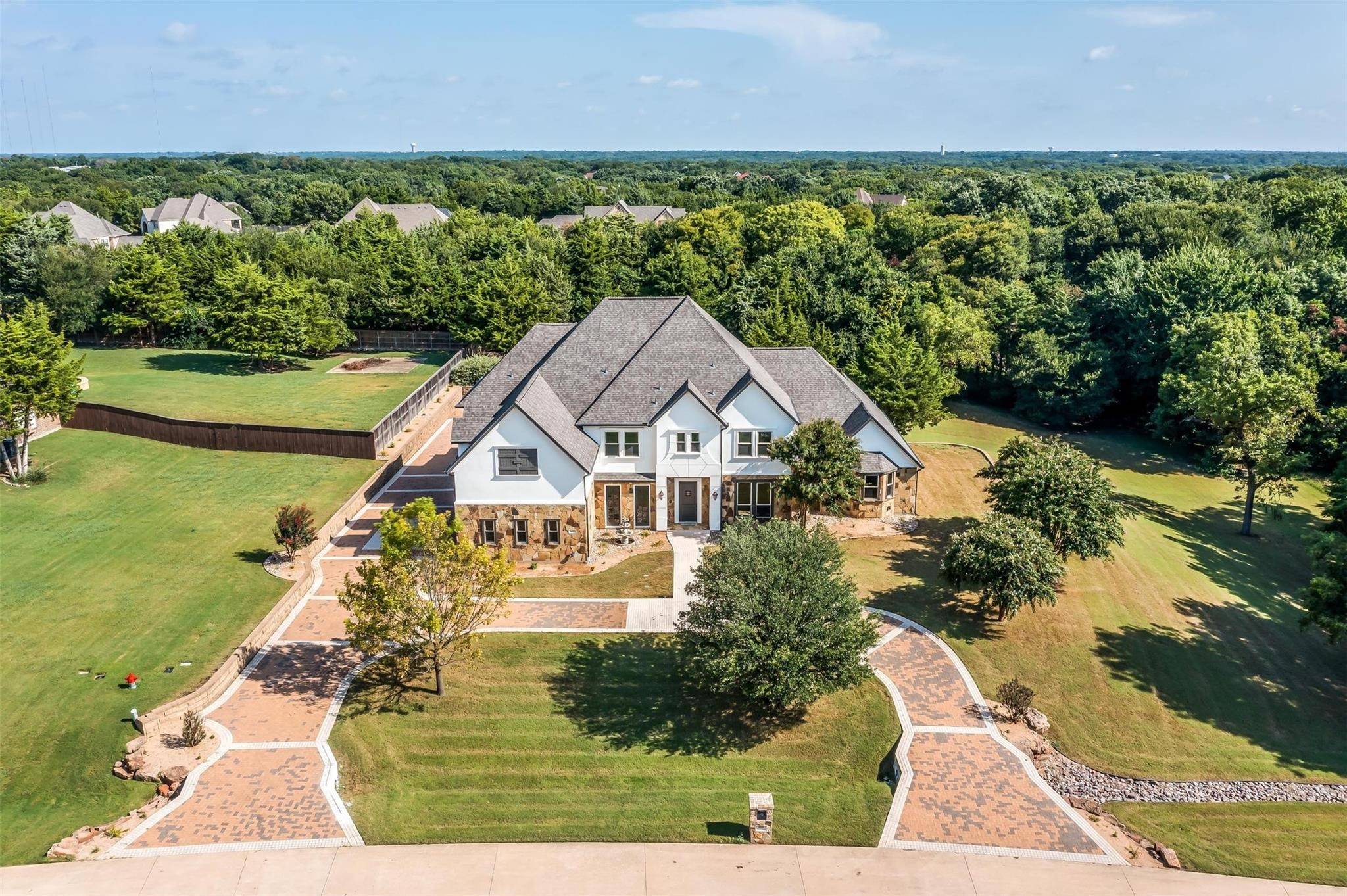4 Beds
4 Baths
5,145 SqFt
4 Beds
4 Baths
5,145 SqFt
Key Details
Property Type Single Family Home
Sub Type Single Family Residence
Listing Status Active
Purchase Type For Sale
Square Footage 5,145 sqft
Price per Sqft $252
Subdivision Shiloh Forest Ph I
MLS Listing ID 20815580
Style Contemporary/Modern,Mediterranean,Traditional,Detached
Bedrooms 4
Full Baths 4
HOA Fees $375/ann
HOA Y/N Yes
Year Built 2007
Annual Tax Amount $13,489
Lot Size 1.336 Acres
Acres 1.336
Property Sub-Type Single Family Residence
Property Description
Schedule your private showing today and experience this exceptional property firsthand!
Location
State TX
County Ellis
Direction See GPS
Interior
Interior Features Wet Bar, Built-in Features, Central Vacuum, Decorative/Designer Lighting Fixtures, Double Vanity, Eat-in Kitchen, High Speed Internet, Kitchen Island, Multiple Staircases, Open Floorplan, Pantry, Paneling/Wainscoting, Cable TV, Vaulted Ceiling(s), Walk-In Closet(s), Wired for Sound
Heating Central
Cooling Central Air
Flooring Hardwood, Travertine
Fireplaces Number 1
Fireplaces Type Living Room
Equipment Home Theater
Fireplace Yes
Appliance Built-In Refrigerator, Dishwasher, Electric Cooktop, Electric Water Heater, Disposal, Microwave, Vented Exhaust Fan, Wine Cooler
Laundry Laundry in Utility Room
Exterior
Exterior Feature Balcony, Fire Pit, Rain Gutters
Parking Features Circular Driveway, Driveway, Golf Cart Garage, Garage Faces Side
Garage Spaces 3.0
Fence Wrought Iron
Pool Gunite, Heated, In Ground, Pool, Pool/Spa Combo, Waterfall, Water Feature
Utilities Available Septic Available, Water Available, Cable Available
Water Access Desc Community/Coop
Roof Type Composition
Porch Deck, Balcony, Covered
Garage Yes
Building
Lot Description Acreage, Back Yard, Lawn, Landscaped, Many Trees
Dwelling Type House
Foundation Slab
Sewer Aerobic Septic
Water Community/Coop
Level or Stories Two
Schools
Elementary Schools Dolores Mcclatchey
Middle Schools Walnut Grove
High Schools Heritage
School District Midlothian Isd
Others
HOA Name Shiloh Forest Estates Owner's Association
HOA Fee Include All Facilities,Association Management,Maintenance Grounds
Tax ID 236189
Security Features Security System,Fire Alarm,Smoke Detector(s)
Virtual Tour https://www.propertypanorama.com/instaview/ntreis/20815580
"Molly's job is to find and attract mastery-based agents to the office, protect the culture, and make sure everyone is happy! "






