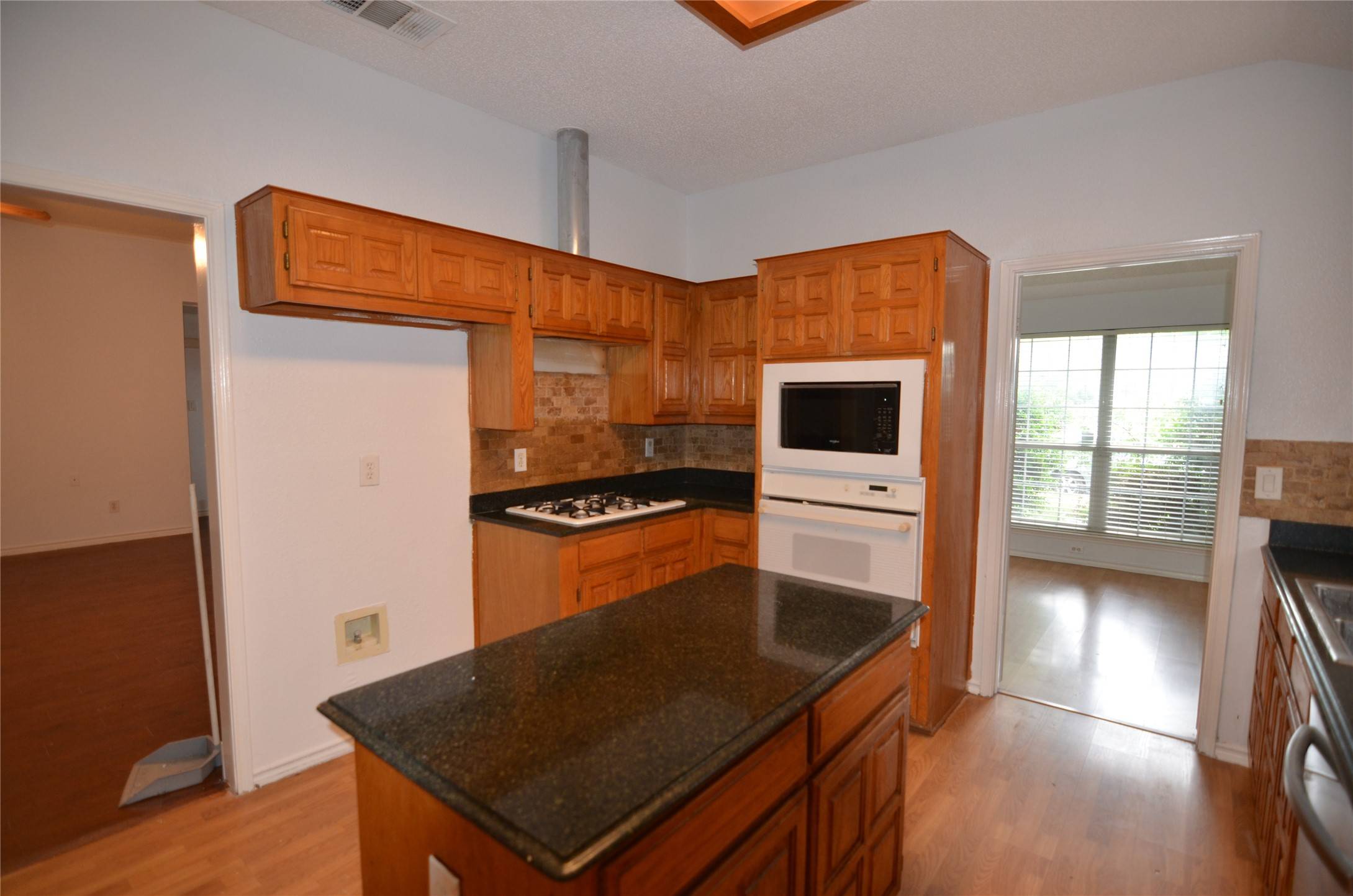3 Beds
2 Baths
1,766 SqFt
3 Beds
2 Baths
1,766 SqFt
Key Details
Property Type Single Family Home
Sub Type Single Family Residence
Listing Status Active
Purchase Type For Sale
Square Footage 1,766 sqft
Price per Sqft $219
Subdivision Cottonwood Bend Estates Ph I
MLS Listing ID 20923219
Style Traditional,Detached
Bedrooms 3
Full Baths 2
HOA Y/N No
Year Built 1995
Annual Tax Amount $6,480
Lot Size 7,405 Sqft
Acres 0.17
Property Sub-Type Single Family Residence
Property Description
Location
State TX
County Collin
Community Curbs
Direction From US 75, go east on Bethany, turn right on Ridgemont. Then, turn left on Pinkerton Ln., right on Sterling Ct. Right on Rosemont. Home will be on the right.
Interior
Interior Features Granite Counters
Heating Central, Natural Gas
Cooling Central Air, Electric
Flooring Ceramic Tile, Laminate
Fireplaces Number 1
Fireplaces Type Gas, Gas Log, Gas Starter
Fireplace Yes
Window Features Window Coverings
Appliance Some Gas Appliances, Dishwasher, Electric Cooktop, Electric Oven, Disposal, Gas Water Heater, Microwave, Plumbed For Gas, Vented Exhaust Fan
Laundry Washer Hookup, Electric Dryer Hookup, Laundry in Utility Room
Exterior
Exterior Feature Rain Gutters
Parking Features Attached Carport, Alley Access, Door-Multi, Door-Single, Garage, Garage Door Opener, Garage Faces Rear
Garage Spaces 2.0
Carport Spaces 2
Fence Wood
Pool None
Community Features Curbs
Utilities Available Sewer Available, Water Available
Water Access Desc Public
Roof Type Composition
Porch Covered
Garage Yes
Building
Lot Description Interior Lot
Dwelling Type House
Sewer Public Sewer
Water Public
Level or Stories One
Schools
Elementary Schools Vaughan
Middle Schools Ford
High Schools Allen
School District Allen Isd
Others
Tax ID R314100B02101
Security Features Smoke Detector(s)
Virtual Tour https://www.propertypanorama.com/instaview/ntreis/20923219
"Molly's job is to find and attract mastery-based agents to the office, protect the culture, and make sure everyone is happy! "






