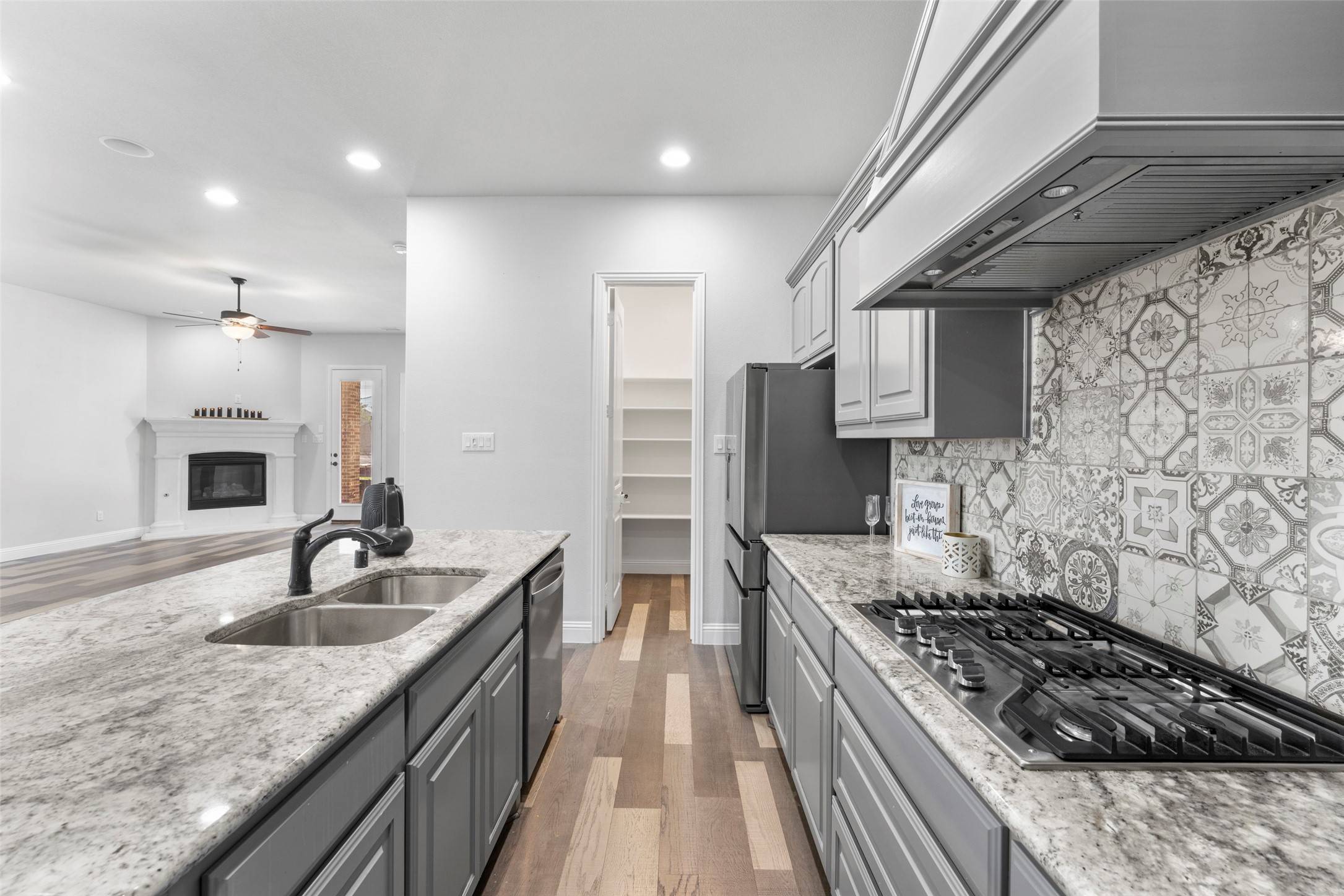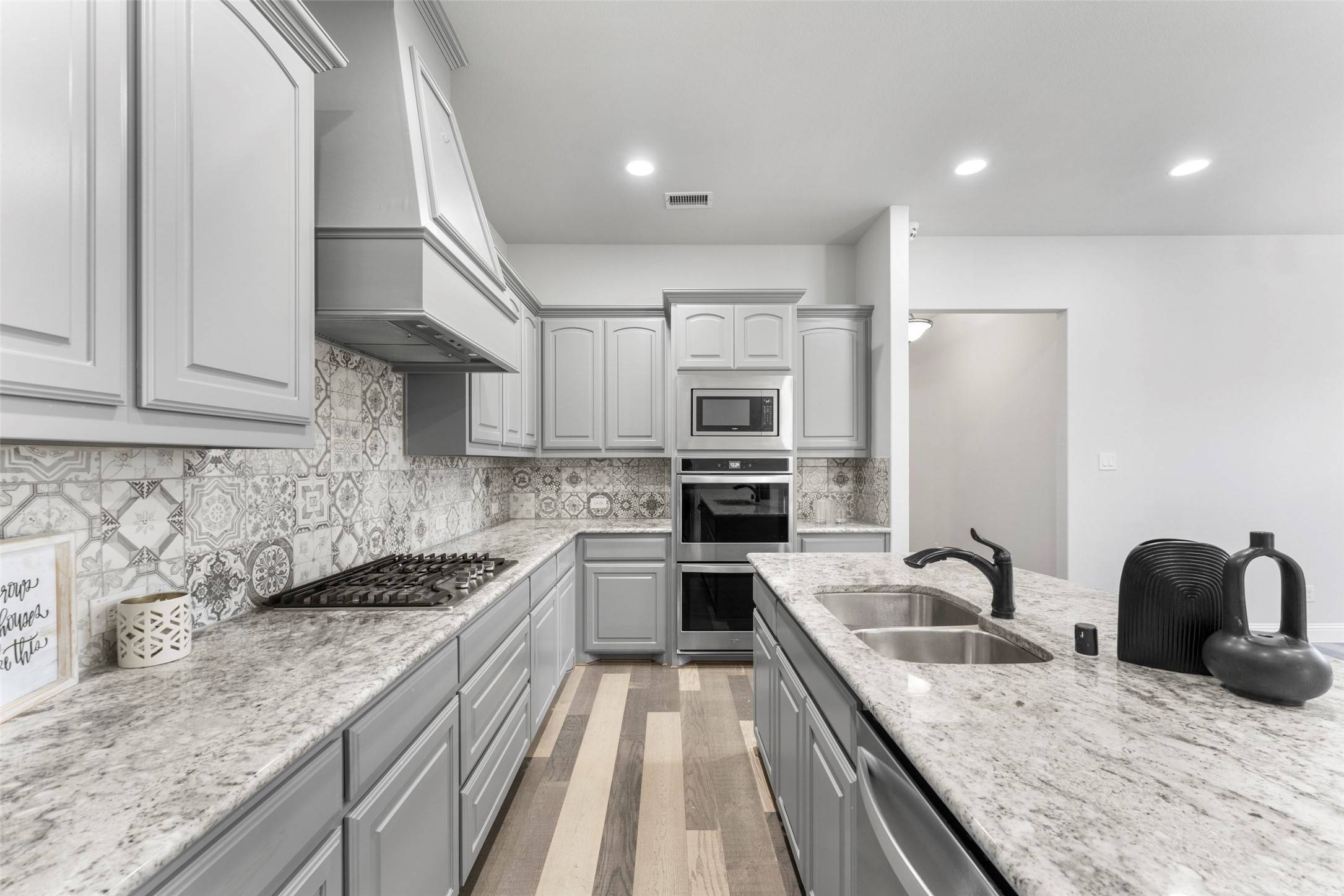4 Beds
3 Baths
2,156 SqFt
4 Beds
3 Baths
2,156 SqFt
Key Details
Property Type Single Family Home
Sub Type Single Family Residence
Listing Status Active
Purchase Type For Sale
Square Footage 2,156 sqft
Price per Sqft $238
Subdivision Clearview Estates
MLS Listing ID 20912580
Style Detached
Bedrooms 4
Full Baths 3
HOA Fees $650/ann
HOA Y/N Yes
Year Built 2019
Annual Tax Amount $10,337
Lot Size 8,494 Sqft
Acres 0.195
Property Sub-Type Single Family Residence
Property Description
The kitchen includes granite countertops, gas cooktop, double ovens, custom tile backsplash, and a large island with seating—designed for both function and everyday living. A spacious living room with fireplace connects seamlessly to the dining area.
The split-bedroom layout enhances privacy. The primary suite is located at the rear of the home and includes a tray ceiling, plantation shutters, and an en-suite bath with dual sinks, soaking tub, separate shower, and walk-in closet.
Outside, enjoy a covered patio and a fully fenced backyard with plenty of space for recreation or future enhancements. Additional features include a large laundry room and generous storage throughout.
Conveniently located near Joe Pool Lake, Grand Prairie Premium Outlets, Epic Waters, and major highways for an easy commute to both Dallas and Fort Worth. Mansfield ISD.
Note: Buyer may have the option to assume the seller's VA loan at a 2.75% interest rate, subject to lender approval. All terms and eligibility must be verified with the lender.
Location
State TX
County Tarrant
Direction Please use GPS and or Google Maps
Interior
Interior Features High Speed Internet, Wired for Sound
Heating Fireplace(s)
Cooling Ceiling Fan(s)
Fireplaces Number 1
Fireplaces Type Gas Log, Gas Starter
Fireplace Yes
Window Features Plantation Shutters
Appliance Double Oven, Electric Cooktop, Disposal
Exterior
Parking Features Concrete, Driveway, Garage, Garage Door Opener
Garage Spaces 3.0
Pool None
Utilities Available Sewer Available, Water Available
Water Access Desc Public
Roof Type Composition,Shingle,Wood
Porch Covered
Garage Yes
Building
Dwelling Type House
Foundation Slab
Sewer Public Sewer
Water Public
Level or Stories One
Schools
Elementary Schools Cora Spencer
Middle Schools Jones
High Schools Mansfield Lake Ridge
School District Mansfield Isd
Others
HOA Name Neighborhood Management Inc. (NMI)
HOA Fee Include Association Management,Maintenance Grounds
Tax ID 42361875
Special Listing Condition Standard
Virtual Tour https://www.propertypanorama.com/instaview/ntreis/20912580
"Molly's job is to find and attract mastery-based agents to the office, protect the culture, and make sure everyone is happy! "






