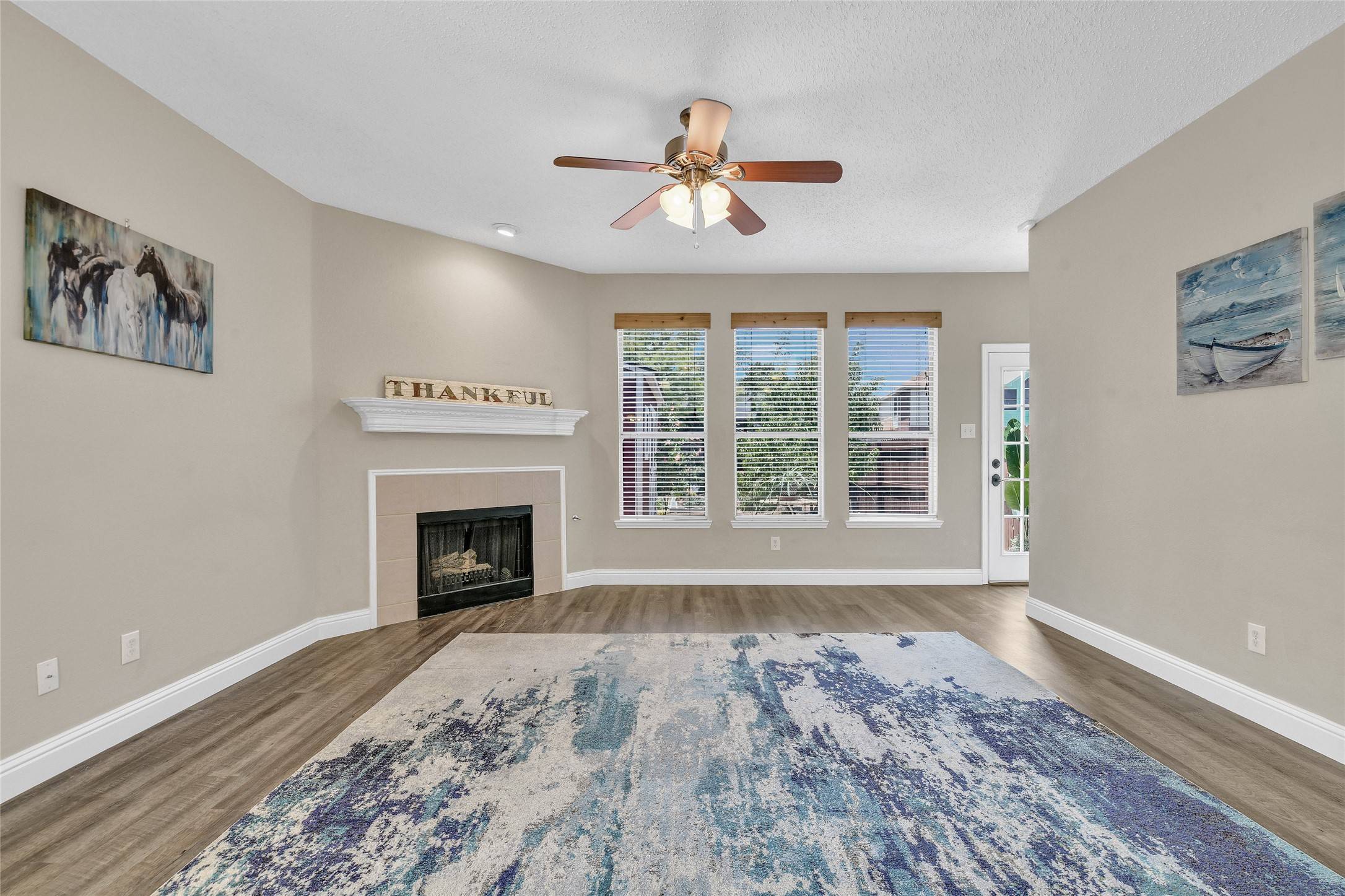5 Beds
3 Baths
2,476 SqFt
5 Beds
3 Baths
2,476 SqFt
Key Details
Property Type Single Family Home
Sub Type Single Family Residence
Listing Status Active
Purchase Type For Sale
Square Footage 2,476 sqft
Price per Sqft $199
Subdivision Morningside Add Ph 3
MLS Listing ID 20934724
Style Colonial,Traditional,Detached
Bedrooms 5
Full Baths 2
Half Baths 1
HOA Fees $100/qua
HOA Y/N Yes
Year Built 1999
Annual Tax Amount $7,546
Lot Size 6,534 Sqft
Acres 0.15
Property Sub-Type Single Family Residence
Property Description
Location
State TX
County Collin
Community Park, Pool
Direction US 75 exit McDermott, travel east, left on Trailwood, home is on the left.
Rooms
Other Rooms Shed(s), Storage
Interior
Interior Features Built-in Features, Double Vanity, Eat-in Kitchen, Granite Counters, High Speed Internet, Vaulted Ceiling(s), Walk-In Closet(s)
Heating Central, Natural Gas
Cooling Central Air, Ceiling Fan(s), Electric
Flooring Carpet, Luxury Vinyl Plank
Fireplaces Number 1
Fireplaces Type Gas Starter, Living Room
Equipment Call Listing Agent
Fireplace Yes
Window Features Window Coverings
Appliance Dishwasher, Electric Oven, Electric Range, Disposal, Ice Maker, Microwave, Refrigerator, Water Purifier
Laundry Electric Dryer Hookup, Laundry in Utility Room
Exterior
Exterior Feature Storage
Parking Features Alley Access, Garage, Garage Door Opener, Garage Faces Rear, Storage
Garage Spaces 2.0
Fence Wood
Pool None, Community
Community Features Park, Pool
Utilities Available Sewer Available, Water Available
Water Access Desc Public
Roof Type Composition,Shingle
Garage Yes
Building
Dwelling Type House
Foundation Slab
Sewer Public Sewer
Water Public
Level or Stories Two
Additional Building Shed(s), Storage
Schools
Elementary Schools Olson
Middle Schools Curtis
High Schools Allen
School District Allen Isd
Others
HOA Name Neighborhood Management
HOA Fee Include All Facilities,Association Management
Tax ID R379900O03301
Green/Energy Cert Solar
Virtual Tour https://www.propertypanorama.com/instaview/ntreis/20934724
"Molly's job is to find and attract mastery-based agents to the office, protect the culture, and make sure everyone is happy! "






