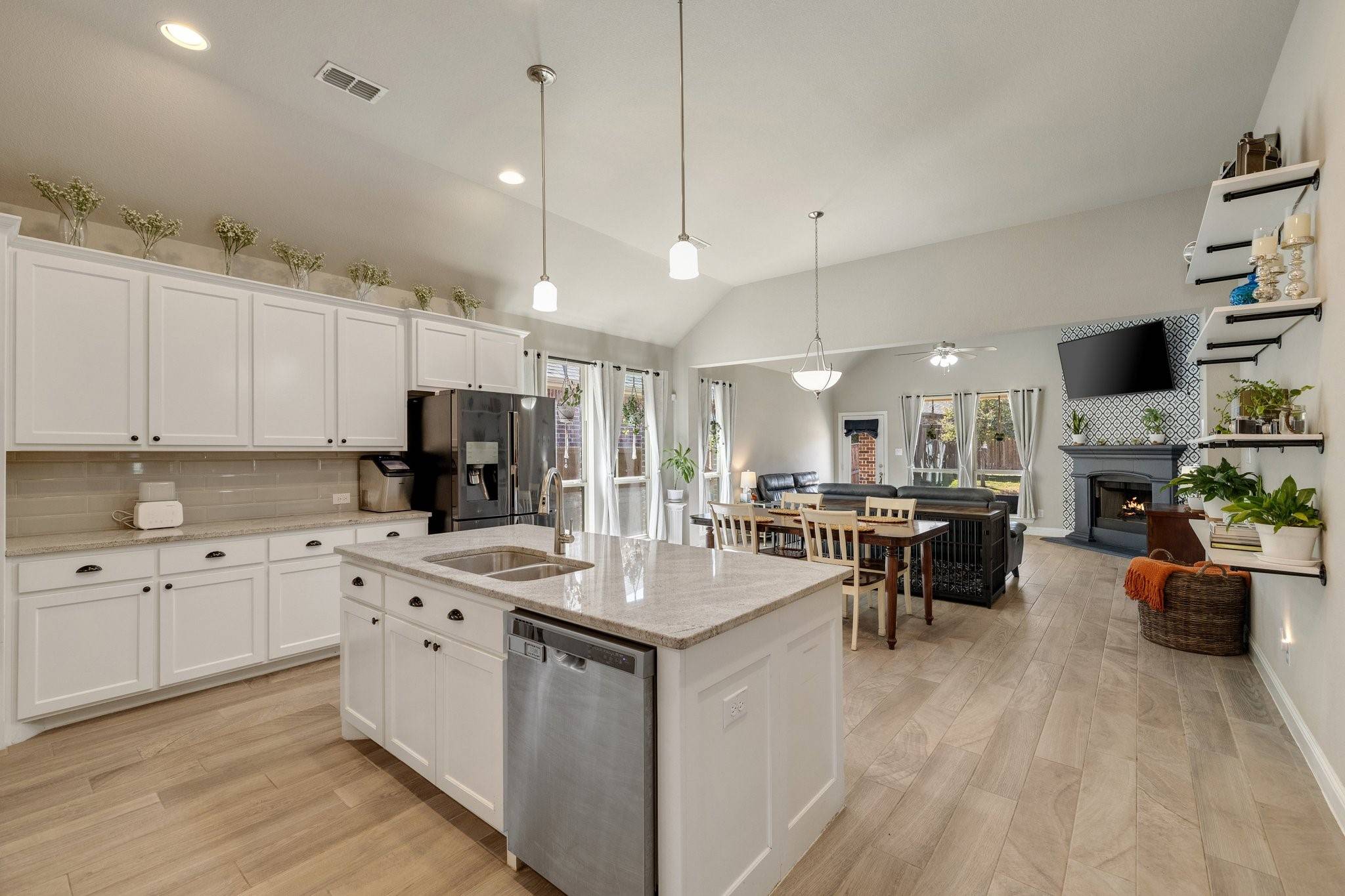4 Beds
3 Baths
2,260 SqFt
4 Beds
3 Baths
2,260 SqFt
Key Details
Property Type Single Family Home
Sub Type Single Family Residence
Listing Status Active
Purchase Type For Sale
Square Footage 2,260 sqft
Price per Sqft $199
Subdivision Wellington
MLS Listing ID 20937215
Style Traditional,Detached
Bedrooms 4
Full Baths 3
HOA Fees $885/ann
HOA Y/N Yes
Year Built 2019
Annual Tax Amount $9,632
Lot Size 6,490 Sqft
Acres 0.149
Property Sub-Type Single Family Residence
Property Description
Need a little extra space? The bonus room off the kitchen is ideal as a home office, craft room, or playroom—whatever suits your lifestyle best!
Located in a friendly, master-planned community with a pool, shaded playgrounds, a pond and walking trails, this home offers a peaceful retreat from the hustle and bustle, while being less than a mile from Highway 287. Zoned to highly-rated Northwest ISD. Come see for yourself why this home is the perfect place to call your own! ***EXCLUSIVE LENDER CREDIT FOR THIS PROPERTY*** Receive a 1% lender credit at closing (not to exceed $5,000) on this home. Ask for more details!
Location
State TX
County Tarrant
Community Sidewalks
Direction GPS (note home is technically in Haslet, TX - North Fort Worth)
Interior
Interior Features Decorative/Designer Lighting Fixtures, High Speed Internet, Pantry, Cable TV, Vaulted Ceiling(s), Walk-In Closet(s), Wired for Sound
Heating Central, Natural Gas
Cooling Central Air, Ceiling Fan(s), Electric
Flooring Carpet, Ceramic Tile, Luxury Vinyl Plank
Fireplaces Number 1
Fireplaces Type Gas Starter, Living Room, Wood Burning
Fireplace Yes
Appliance Some Gas Appliances, Dishwasher, Electric Oven, Gas Cooktop, Disposal, Microwave, Plumbed For Gas, Refrigerator, Vented Exhaust Fan
Exterior
Exterior Feature Rain Gutters
Parking Features Garage Faces Front, Garage, Garage Door Opener, Inside Entrance, Kitchen Level
Garage Spaces 2.0
Fence Back Yard, Wood
Pool None
Community Features Sidewalks
Utilities Available Electricity Available, Natural Gas Available, Sewer Available, Separate Meters, Underground Utilities, Water Available, Cable Available
Water Access Desc Public
Roof Type Composition
Porch Covered
Road Frontage All Weather Road
Garage Yes
Building
Lot Description Interior Lot, Landscaped, Sprinkler System, Few Trees
Dwelling Type House
Foundation Slab
Sewer Public Sewer
Water Public
Level or Stories One
Schools
Elementary Schools Carl E. Schluter
Middle Schools Leo Adams
High Schools Eaton
School District Northwest Isd
Others
HOA Name First Service Residential
HOA Fee Include All Facilities,Association Management,Maintenance Grounds
Senior Community No
Tax ID 42489090
Security Features Security System Owned,Carbon Monoxide Detector(s),Smoke Detector(s),Security Service
Virtual Tour https://www.propertypanorama.com/instaview/ntreis/20937215
"Molly's job is to find and attract mastery-based agents to the office, protect the culture, and make sure everyone is happy! "






