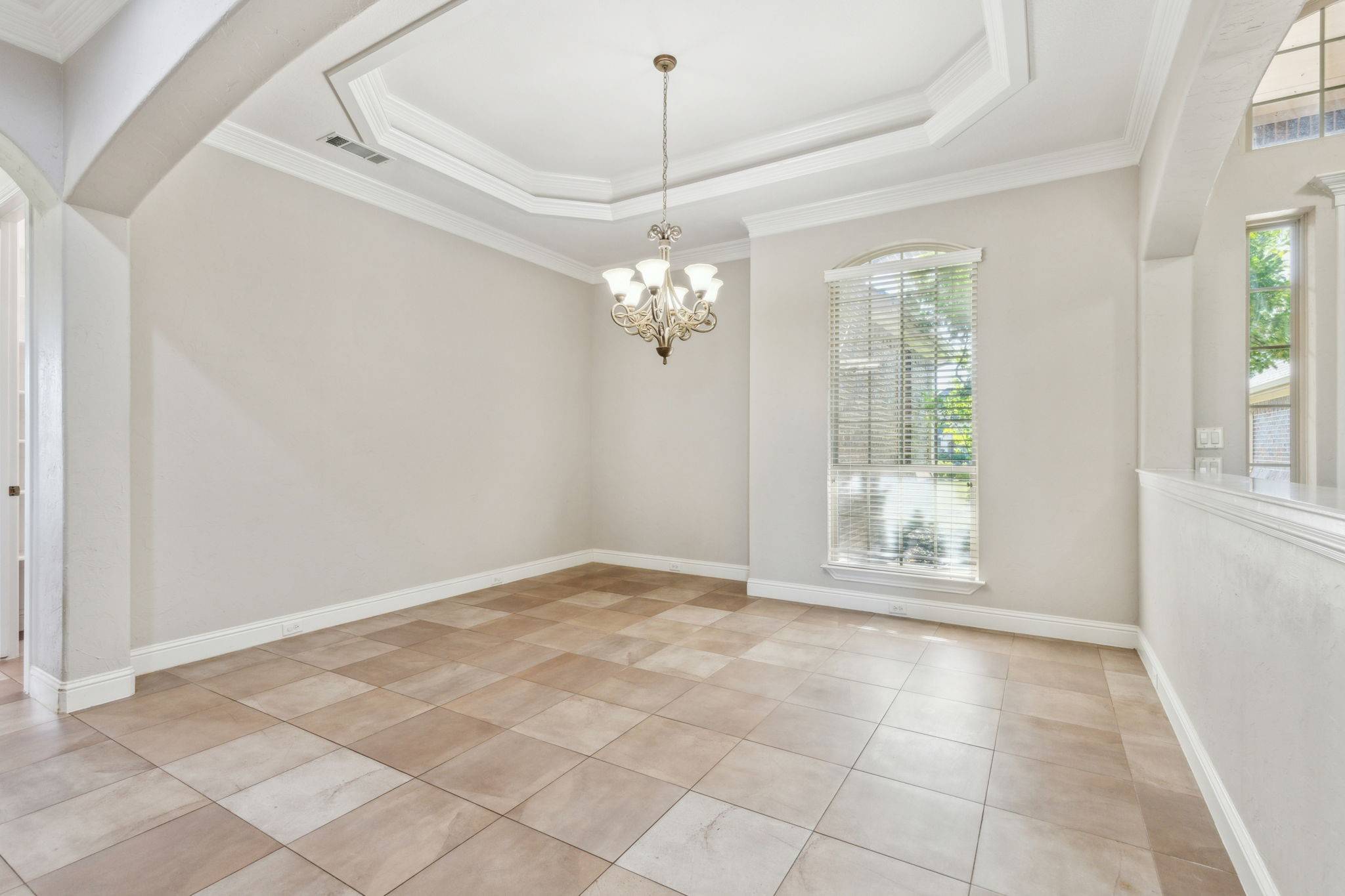4 Beds
3 Baths
3,674 SqFt
4 Beds
3 Baths
3,674 SqFt
Key Details
Property Type Single Family Home
Sub Type Single Family Residence
Listing Status Active
Purchase Type For Sale
Square Footage 3,674 sqft
Price per Sqft $217
Subdivision Deer Ridge Estates
MLS Listing ID 20915532
Style Traditional,Detached
Bedrooms 4
Full Baths 2
Half Baths 1
HOA Fees $120/qua
HOA Y/N Yes
Year Built 2007
Annual Tax Amount $12,729
Lot Size 2.690 Acres
Acres 2.69
Property Sub-Type Single Family Residence
Property Description
Location
State TX
County Parker
Community Gated
Direction USE GPS
Rooms
Other Rooms Greenhouse, Workshop
Interior
Interior Features Central Vacuum, Decorative/Designer Lighting Fixtures, Double Vanity, Eat-in Kitchen, Granite Counters, High Speed Internet, Kitchen Island, Open Floorplan, Natural Woodwork, Walk-In Closet(s)
Heating Central, Fireplace(s), Propane
Cooling Central Air, Ceiling Fan(s), Electric, Zoned
Flooring Carpet, Ceramic Tile
Fireplaces Number 1
Fireplaces Type Blower Fan, Insert, Family Room, Glass Doors, Raised Hearth, Wood Burning
Fireplace Yes
Window Features Window Coverings
Appliance Some Gas Appliances, Convection Oven, Double Oven, Dishwasher, Gas Cooktop, Disposal, Microwave, Plumbed For Gas, Water Softener, Vented Exhaust Fan, Water Purifier
Laundry Washer Hookup, Electric Dryer Hookup, Laundry in Utility Room
Exterior
Exterior Feature Garden, Rain Gutters, RV Hookup, Storage
Parking Features Garage Faces Side
Garage Spaces 3.0
Fence Pipe
Pool None
Community Features Gated
Utilities Available Cable Available, Electricity Available, Electricity Connected, Propane, Phone Available, Septic Available, Underground Utilities, Water Available
Water Access Desc Private,Well
Roof Type Composition
Street Surface Asphalt
Porch Covered
Road Frontage All Weather Road
Garage Yes
Building
Lot Description Acreage, Back Yard, Interior Lot, Lawn, Landscaped, Pond on Lot, Subdivision, Sprinkler System
Dwelling Type House
Foundation Slab
Sewer Aerobic Septic, Septic Tank
Water Private, Well
Level or Stories One
Additional Building Greenhouse, Workshop
Schools
Elementary Schools Silver Creek
High Schools Azle
School District Azle Isd
Others
HOA Name PMI Property Mgmt
HOA Fee Include Association Management
Tax ID R000076055
Security Features Gated Community,Smoke Detector(s)
Virtual Tour https://www.propertypanorama.com/instaview/ntreis/20915532
"Molly's job is to find and attract mastery-based agents to the office, protect the culture, and make sure everyone is happy! "






