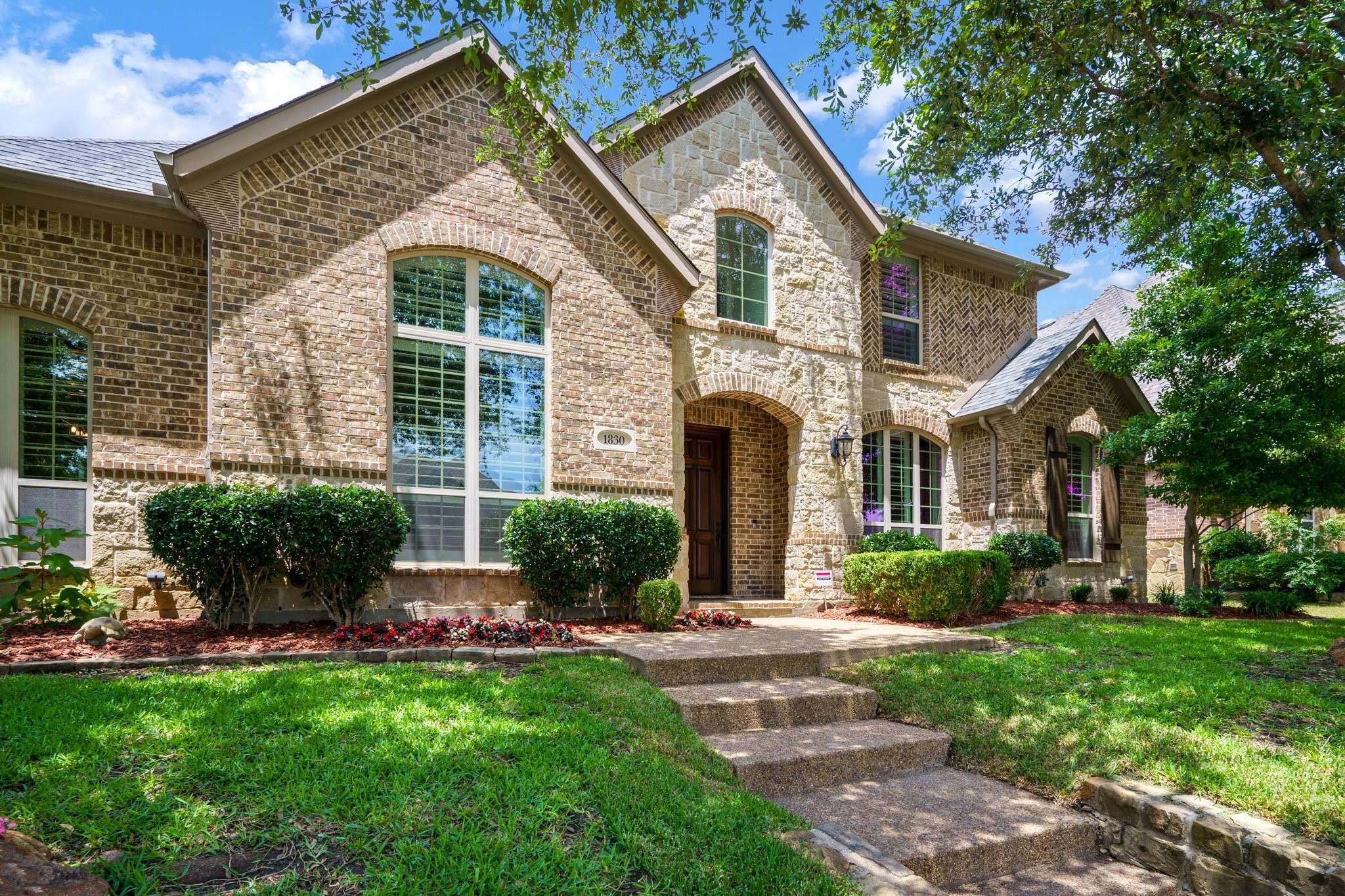5 Beds
4 Baths
4,404 SqFt
5 Beds
4 Baths
4,404 SqFt
OPEN HOUSE
Sat Jun 07, 1:00pm - 4:00pm
Key Details
Property Type Single Family Home
Sub Type Single Family Residence
Listing Status Active
Purchase Type For Sale
Square Footage 4,404 sqft
Price per Sqft $232
Subdivision Twin Creeks Ph 8C
MLS Listing ID 20958635
Style Traditional,Detached
Bedrooms 5
Full Baths 3
Half Baths 1
HOA Fees $477
HOA Y/N Yes
Year Built 2008
Annual Tax Amount $14,607
Lot Size 10,454 Sqft
Acres 0.24
Lot Dimensions 83' x125'
Property Sub-Type Single Family Residence
Property Description
Located on a quiet, no-through street in sought-after West Allen, this home offers a rare four-car garage, a large backyard with space to add a pool and fruit-bearing date trees. It's just a short walk to top-rated Mary Evans Elementary, the new Stephen Terrell Recreation Center, green spaces on Truscott Ln, and trails around Twin Creeks Park and the golf course—an ideal blend of luxury, function, and location.
Location
State TX
County Collin
Community Clubhouse, Golf, Playground, Park, Pickleball, Pool, Sidewalks, Tennis Court(S), Trails/Paths
Direction Head south on W Exchange Pkwy toward State Hwy 121 N, turn right onto Trinidad Ln, turn left onto Olney Dr, house is on your right.
Interior
Interior Features Decorative/Designer Lighting Fixtures, Eat-in Kitchen, High Speed Internet, Kitchen Island, Multiple Staircases
Heating Central, Natural Gas
Cooling Central Air, Ceiling Fan(s), Electric
Flooring Carpet, Ceramic Tile, Wood
Fireplaces Number 1
Fireplaces Type Family Room, Gas Starter
Fireplace Yes
Window Features Bay Window(s),Plantation Shutters,Window Coverings
Appliance Double Oven, Dishwasher, Electric Oven, Gas Cooktop, Disposal, Gas Water Heater, Microwave
Laundry Washer Hookup, Electric Dryer Hookup, Laundry in Utility Room
Exterior
Parking Features Garage, Garage Faces Rear, Tandem
Garage Spaces 4.0
Fence Wood
Pool None, Community
Community Features Clubhouse, Golf, Playground, Park, Pickleball, Pool, Sidewalks, Tennis Court(s), Trails/Paths
Utilities Available Sewer Available, Water Available
Water Access Desc Public
Roof Type Composition,Shingle
Porch Patio, Covered
Garage Yes
Building
Lot Description Interior Lot, Landscaped, Subdivision, Sprinkler System
Dwelling Type House
Foundation Slab
Sewer Public Sewer
Water Public
Level or Stories Two
Schools
Elementary Schools Evans
Middle Schools Ereckson
High Schools Allen
School District Allen Isd
Others
HOA Name CMA
HOA Fee Include Association Management
Senior Community No
Tax ID R926300D01001
Security Features Security System,Smoke Detector(s)
Special Listing Condition Standard
Virtual Tour https://www.propertypanorama.com/instaview/ntreis/20958635
"Molly's job is to find and attract mastery-based agents to the office, protect the culture, and make sure everyone is happy! "






