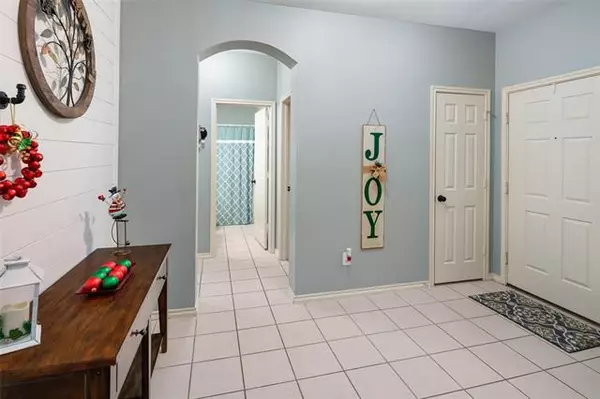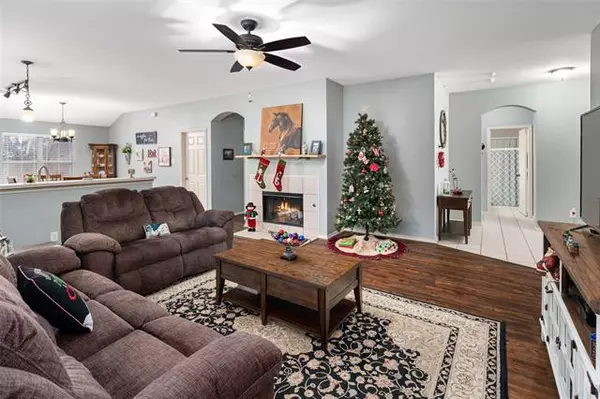$265,000
For more information regarding the value of a property, please contact us for a free consultation.
3 Beds
2 Baths
1,626 SqFt
SOLD DATE : 01/07/2021
Key Details
Property Type Single Family Home
Sub Type Single Family Residence
Listing Status Sold
Purchase Type For Sale
Square Footage 1,626 sqft
Price per Sqft $162
Subdivision Sage Creek Ph Vii
MLS Listing ID 14479380
Sold Date 01/07/21
Style Traditional
Bedrooms 3
Full Baths 2
HOA Fees $31/qua
HOA Y/N Mandatory
Total Fin. Sqft 1626
Year Built 2004
Annual Tax Amount $5,457
Lot Size 6,969 Sqft
Acres 0.16
Lot Dimensions 0.160
Property Description
Beautiful 3 bedroom, 2 bath with very open floor plan. Large living area is open to spacious kitchen. Updated lighting, kitchen sink, faucet and Bosch dishwasher in 2019. Large windows look out into beautiful backyard with huge shade trees, perfect for hanging a hammock. Large master bedroom also has a view of backyard. Updated lighting and faucets in master and guest bathrooms. Door knobs replaced and 2-inch faux wood blinds installed throughout house. Master bath has separate shower and deep bathtub to relax in. Minutes from 544 with lots of restaurants and shopping. HOA offers clubhouse, huge swimming pool with kid's pool, basketball, tennis, sand volleyball and shaded playground.
Location
State TX
County Collin
Community Club House, Community Pool, Park, Playground, Tennis Court(S)
Direction Highway 544 to left on Springwell Parkway. Right on Eastwood and left on Riverhead.
Rooms
Dining Room 0
Interior
Interior Features High Speed Internet Available
Heating Central, Electric
Cooling Central Air, Electric
Flooring Carpet, Ceramic Tile, Luxury Vinyl Plank
Fireplaces Number 1
Fireplaces Type Gas Starter, Wood Burning
Appliance Dishwasher, Disposal, Electric Range, Microwave, Plumbed for Ice Maker, Gas Water Heater
Heat Source Central, Electric
Laundry Electric Dryer Hookup, Full Size W/D Area, Washer Hookup
Exterior
Exterior Feature Covered Patio/Porch, Rain Gutters
Garage Spaces 2.0
Fence Wood
Community Features Club House, Community Pool, Park, Playground, Tennis Court(s)
Utilities Available City Sewer, City Water, Concrete, Curbs, Individual Water Meter, Sidewalk, Underground Utilities
Roof Type Composition
Garage Yes
Building
Lot Description Interior Lot, Many Trees, Sprinkler System, Subdivision
Story One
Foundation Slab
Structure Type Brick,Fiber Cement
Schools
Elementary Schools Groves
Middle Schools Cooper
High Schools Wylie
School District Wylie Isd
Others
Ownership Of Record
Acceptable Financing Cash, Conventional, FHA, VA Loan
Listing Terms Cash, Conventional, FHA, VA Loan
Financing Conventional
Read Less Info
Want to know what your home might be worth? Contact us for a FREE valuation!

Our team is ready to help you sell your home for the highest possible price ASAP

©2024 North Texas Real Estate Information Systems.
Bought with Christine Glidewell • RE/MAX DFW Associates

"Molly's job is to find and attract mastery-based agents to the office, protect the culture, and make sure everyone is happy! "






