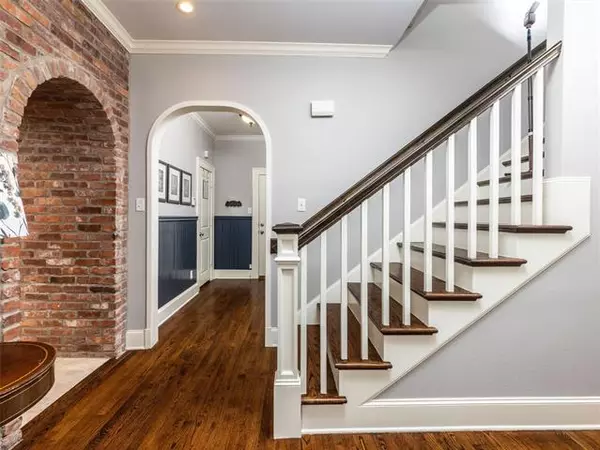$610,000
For more information regarding the value of a property, please contact us for a free consultation.
3 Beds
3 Baths
3,044 SqFt
SOLD DATE : 04/30/2021
Key Details
Property Type Single Family Home
Sub Type Single Family Residence
Listing Status Sold
Purchase Type For Sale
Square Footage 3,044 sqft
Price per Sqft $200
Subdivision Hillcrest Add
MLS Listing ID 14555500
Sold Date 04/30/21
Style Traditional
Bedrooms 3
Full Baths 2
Half Baths 1
HOA Y/N None
Total Fin. Sqft 3044
Year Built 1926
Annual Tax Amount $14,618
Lot Size 8,232 Sqft
Acres 0.189
Property Description
*Multiple offers received* Best offer due by Mon, 4-19, 6pm. Character, charm, and modern amenities blend seamlessly in this remodeled Arlington Heights home. Hardwood floors, exposed brick, arched doorways, built-ins and storage galore throughout. Island kitchen is open to family room and features an abundance of cabinetry, beautiful brick, built in hutch, double oven. Impressive primary suite boasts huge closet with built-ins, clawfoot tub, separate shower, wainscoting, and skylight. Two oversized bedrooms with spacious jack-n-jill bath and a 3rd living area-gameroom are upstairs. Oversized utility with abundance of storage, sink, room for freezer. Study, mud room, covered patio, outdoor fireplace and grill.
Location
State TX
County Tarrant
Direction From Camp Bowie, South on Hillcrest.
Rooms
Dining Room 2
Interior
Interior Features Built-in Wine Cooler, Cable TV Available, Decorative Lighting, High Speed Internet Available, Wainscoting
Heating Central, Natural Gas, Zoned
Cooling Ceiling Fan(s), Central Air, Electric, Zoned
Flooring Ceramic Tile, Wood
Fireplaces Number 1
Fireplaces Type Decorative
Appliance Dishwasher, Disposal, Double Oven, Electric Oven, Gas Cooktop, Microwave, Plumbed For Gas in Kitchen, Plumbed for Ice Maker, Vented Exhaust Fan, Electric Water Heater
Heat Source Central, Natural Gas, Zoned
Laundry Electric Dryer Hookup, Washer Hookup
Exterior
Exterior Feature Attached Grill, Covered Patio/Porch, Fire Pit, Rain Gutters
Garage Spaces 2.0
Fence Wood
Utilities Available City Sewer, City Water, Curbs, Sidewalk
Roof Type Composition
Garage Yes
Building
Lot Description Few Trees, Interior Lot, Landscaped, Sprinkler System
Story Two
Foundation Pillar/Post/Pier, Slab
Structure Type Brick,Other,Wood
Schools
Elementary Schools Southhimou
Middle Schools Stripling
High Schools Arlngtnhts
School District Fort Worth Isd
Others
Restrictions Deed
Ownership See Agent
Acceptable Financing Cash, Conventional, FHA, VA Loan
Listing Terms Cash, Conventional, FHA, VA Loan
Financing Cash
Special Listing Condition Utility Easement
Read Less Info
Want to know what your home might be worth? Contact us for a FREE valuation!

Our team is ready to help you sell your home for the highest possible price ASAP

©2024 North Texas Real Estate Information Systems.
Bought with Gwen Hammons • Phelps Realty Group, LLC

"Molly's job is to find and attract mastery-based agents to the office, protect the culture, and make sure everyone is happy! "






