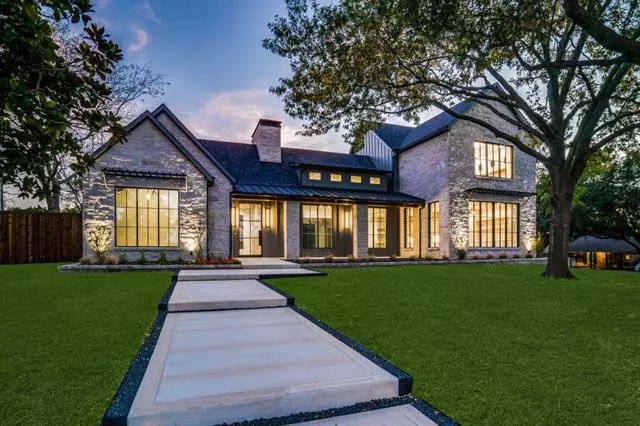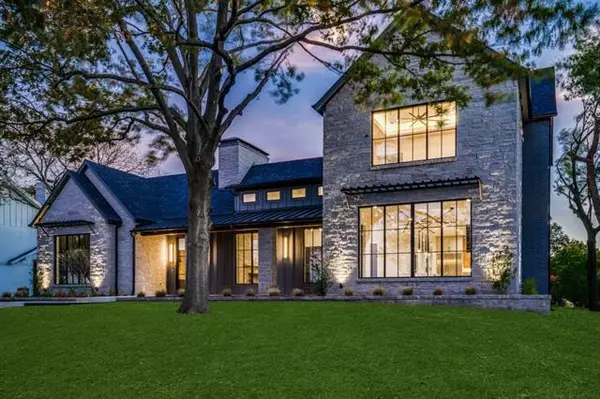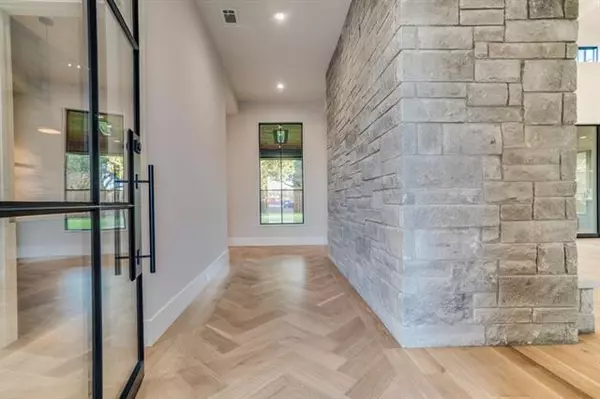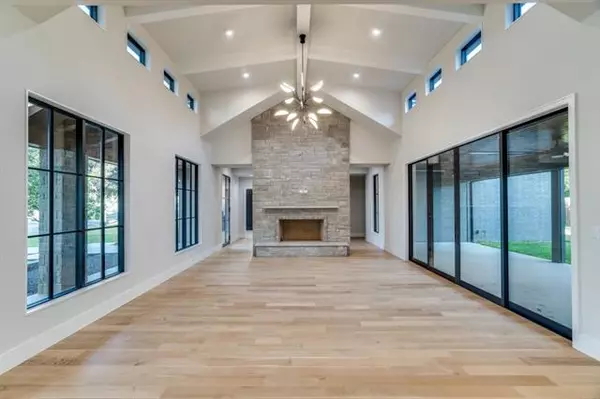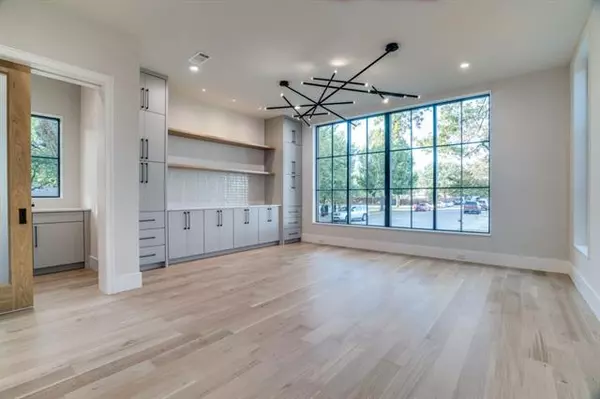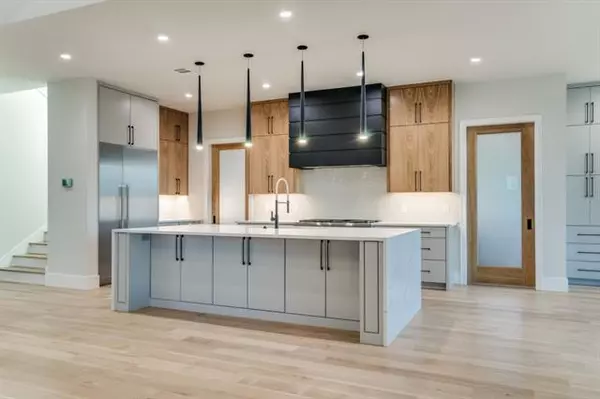$1,992,000
For more information regarding the value of a property, please contact us for a free consultation.
5 Beds
6 Baths
5,382 SqFt
SOLD DATE : 11/30/2021
Key Details
Property Type Single Family Home
Sub Type Single Family Residence
Listing Status Sold
Purchase Type For Sale
Square Footage 5,382 sqft
Price per Sqft $370
Subdivision Forestcrest Estates
MLS Listing ID 14614707
Sold Date 11/30/21
Style Contemporary/Modern
Bedrooms 5
Full Baths 5
Half Baths 1
HOA Y/N None
Total Fin. Sqft 5382
Year Built 2021
Annual Tax Amount $9,020
Lot Size 0.399 Acres
Acres 0.399
Lot Dimensions 98 x 165
Property Description
COMING FALL 2021! 5382 sq ft, 5 bed, 5.1 baths, Study & Gameroom. A stunning new construction home by Haus & Co Homes has been thoughtfully designed & masterfully crafted in an exclusive Dallas neighborhood w private schools nearby. A magnificent open layout begins w breathtaking vaulted ceilings, a large wood-burning fireplace, & designer lighting. The high-end kitchen showcases Thermador appliances, a large island, desk area & wet bar. A 16ft wide Western Sliding Door unit leads to an oversized patio w built-in overhead heaters & retractable screens. 1st floor master en-suite has mixture of 11-12 ft ceilings & a luxurious bath w oversized vanity. Secondary bedrooms include 1 down, 3 up; all w private baths.
Location
State TX
County Dallas
Direction West on Forest from Dallas North Tollways, Rights on Crestline just past light at Welch, Right on Ridgeside. Home is on the corner of Ridgeside and Crestline.
Rooms
Dining Room 1
Interior
Interior Features Built-in Wine Cooler, Cable TV Available, Central Vacuum, Decorative Lighting, Flat Screen Wiring, High Speed Internet Available, Smart Home System, Sound System Wiring, Vaulted Ceiling(s), Wet Bar
Heating Central, Natural Gas
Cooling Ceiling Fan(s), Central Air, Electric
Flooring Carpet, Ceramic Tile, Wood
Fireplaces Number 1
Fireplaces Type Gas Starter, Masonry, Stone, Wood Burning
Appliance Built-in Refrigerator, Commercial Grade Range, Commercial Grade Vent, Convection Oven, Dishwasher, Disposal, Dryer, Gas Cooktop, Gas Range, Ice Maker, Microwave, Plumbed for Ice Maker, Refrigerator, Vented Exhaust Fan, Washer, Tankless Water Heater, Gas Water Heater
Heat Source Central, Natural Gas
Laundry Full Size W/D Area
Exterior
Exterior Feature Covered Patio/Porch, Rain Gutters
Garage Spaces 2.0
Fence Wood
Utilities Available Alley, City Sewer, City Water, Curbs, Individual Gas Meter, Individual Water Meter, Sidewalk
Roof Type Composition,Metal
Garage Yes
Building
Lot Description Corner Lot
Story Two
Foundation Slab
Structure Type Brick,Concrete,Fiber Cement,Metal Siding,Rock/Stone
Schools
Elementary Schools Adamsnatha
Middle Schools Walker
High Schools White
School District Dallas Isd
Others
Ownership Haus & Co Homes LLC
Acceptable Financing Cash, Conventional
Listing Terms Cash, Conventional
Financing Conventional
Read Less Info
Want to know what your home might be worth? Contact us for a FREE valuation!

Our team is ready to help you sell your home for the highest possible price ASAP

©2024 North Texas Real Estate Information Systems.
Bought with Charles Russell • Keller Williams NO. Collin Cty

"Molly's job is to find and attract mastery-based agents to the office, protect the culture, and make sure everyone is happy! "

