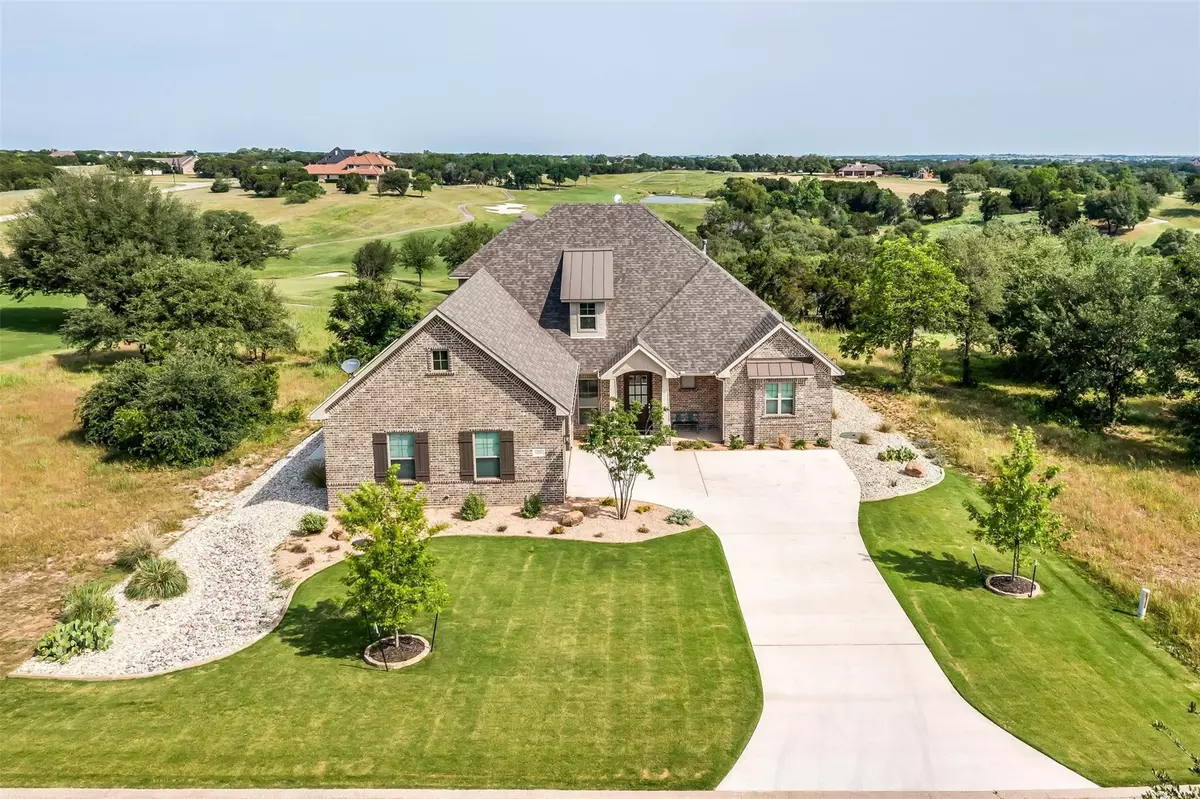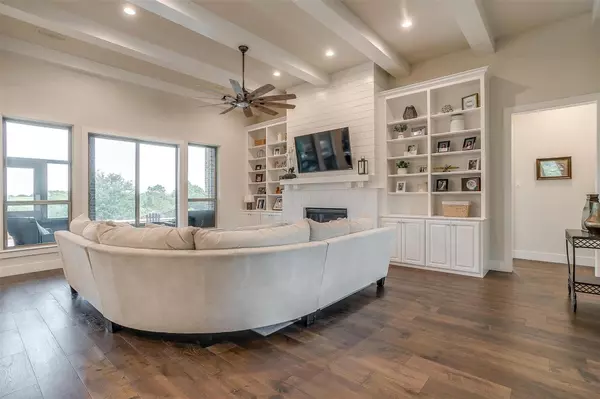$775,000
For more information regarding the value of a property, please contact us for a free consultation.
4 Beds
4 Baths
3,001 SqFt
SOLD DATE : 07/06/2022
Key Details
Property Type Single Family Home
Sub Type Single Family Residence
Listing Status Sold
Purchase Type For Sale
Square Footage 3,001 sqft
Price per Sqft $258
Subdivision Retreat Ph 04
MLS Listing ID 20058792
Sold Date 07/06/22
Style Traditional
Bedrooms 4
Full Baths 3
Half Baths 1
HOA Fees $50
HOA Y/N Mandatory
Year Built 2020
Annual Tax Amount $8,628
Lot Size 0.318 Acres
Acres 0.318
Property Description
Impressive custom Gentry built home with a beautiful golf course view and a pool in the sought after community of The Retreat! The open concept home has too many amenities to list but some of them include a gourmet kitchen with double ovens, a gas range, porcelain tile flooring, a large pantry and a huge granite island. The master suite opens to the outdoor living center which has a screened in porch, cooking area, pool and hot tub! Tucked upstairs is the fourth bedroom or office with a balcony and a theater room. This gated guarded community offers 24 hour security, 2 community pools, tennis courts, basketball, miles of hiking and biking trails, a fitness center, a playground, a Clubhouse that includes a restaurant and bar, a pro shop and a fabulous 18 hole championship golf course! The home has foam insulation and a lot of storage. This is a truly incredible property that is a must see for the discerning buyer.
Location
State TX
County Johnson
Community Club House, Community Pool, Fitness Center, Gated, Golf, Greenbelt, Guarded Entrance, Jogging Path/Bike Path, Playground, Tennis Court(S)
Direction From Fort Worth take the Chisholm Trail South to south west 67, turn left onto FM1434, 8 miles to The Retreat entrance on the left.
Rooms
Dining Room 1
Interior
Interior Features Built-in Features, Cable TV Available, Decorative Lighting, Double Vanity, Eat-in Kitchen, Granite Counters, Kitchen Island, Open Floorplan, Pantry, Walk-In Closet(s)
Heating Electric
Cooling Central Air
Flooring Carpet, Ceramic Tile, Hardwood
Fireplaces Number 1
Fireplaces Type Electric, Gas
Equipment Call Listing Agent, Irrigation Equipment
Appliance Dishwasher, Electric Oven, Gas Range, Microwave, Double Oven, Refrigerator
Heat Source Electric
Laundry Full Size W/D Area
Exterior
Exterior Feature Covered Patio/Porch, Outdoor Living Center
Garage Spaces 3.0
Fence Wrought Iron
Pool Heated, In Ground, Outdoor Pool, Pool/Spa Combo, Pump
Community Features Club House, Community Pool, Fitness Center, Gated, Golf, Greenbelt, Guarded Entrance, Jogging Path/Bike Path, Playground, Tennis Court(s)
Utilities Available All Weather Road, Cable Available, Co-op Electric, Community Mailbox, Individual Water Meter, Outside City Limits, Private Road, Private Sewer, Private Water
Roof Type Composition
Garage Yes
Private Pool 1
Building
Lot Description Acreage, Landscaped, On Golf Course, Sprinkler System
Story Two
Foundation Slab
Structure Type Brick
Schools
School District Rio Vista Isd
Others
Restrictions Deed
Ownership Of Record
Acceptable Financing Cash, Conventional, VA Loan
Listing Terms Cash, Conventional, VA Loan
Financing VA
Special Listing Condition Aerial Photo, Deed Restrictions
Read Less Info
Want to know what your home might be worth? Contact us for a FREE valuation!

Our team is ready to help you sell your home for the highest possible price ASAP

©2024 North Texas Real Estate Information Systems.
Bought with Korry Hamman • eXp Realty LLC

"Molly's job is to find and attract mastery-based agents to the office, protect the culture, and make sure everyone is happy! "






