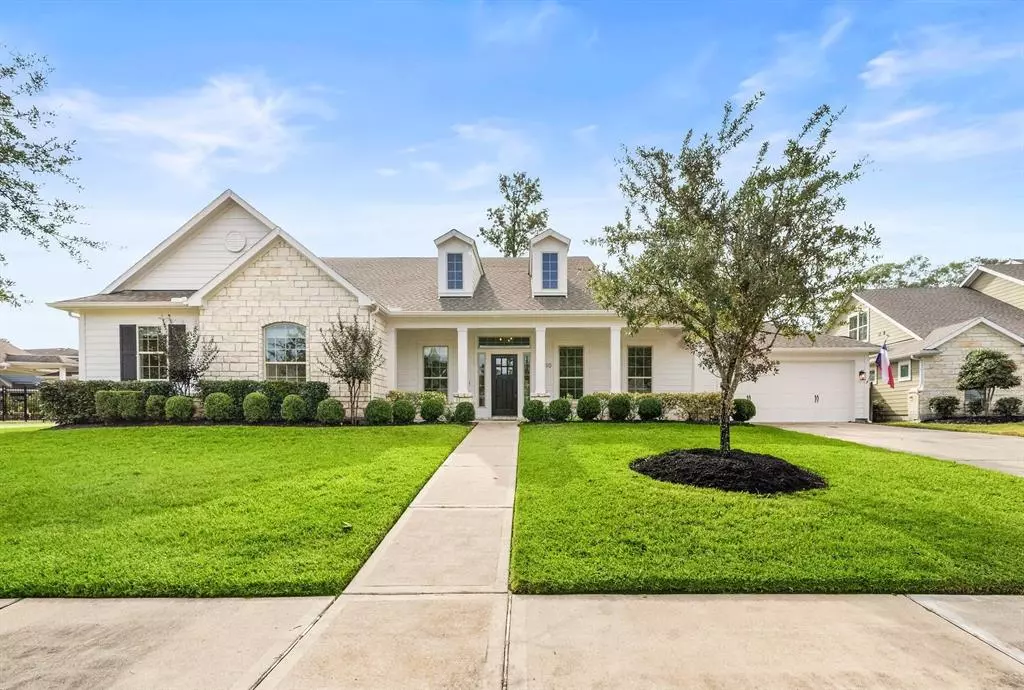$625,000
For more information regarding the value of a property, please contact us for a free consultation.
3 Beds
4.1 Baths
4,141 SqFt
SOLD DATE : 12/09/2022
Key Details
Property Type Single Family Home
Listing Status Sold
Purchase Type For Sale
Square Footage 4,141 sqft
Price per Sqft $144
Subdivision Falls At Imperial Oaks 07
MLS Listing ID 31348584
Sold Date 12/09/22
Style Traditional
Bedrooms 3
Full Baths 4
Half Baths 1
HOA Fees $72/ann
HOA Y/N 1
Year Built 2016
Annual Tax Amount $19,302
Tax Year 2022
Lot Size 0.293 Acres
Acres 0.2932
Property Description
SPACTACULAR HOME w/ POOL in the gated section of The Falls. Welcome home – here you'll comfortably retreat or entertain with elegance. The dreamy kitchen is fully decked out with max cabinet & counter space, lots of bar seating, and proximity to the family room with the open layout. Don’t miss the undermount lighting on the island! The oversized owner's suite boasts a walk-in closet that seemingly never ends, jetted tub, and modern vanity w/ dual sinks. An additional primary suite on the ground floor is perfect for intergenerational living or guests. The first floor also features high ceilings, an office/study and another secondary bedroom with private bath. Upstairs, the large loft is perfect for a gameroom or media room – completed by its own full bath. Your backyard pool and spa are the perfect oasis for relaxing or gathering. Superb access to the I-45/99, top schools within walking distance, and tons of resort-level amenities in this fantastic community. Come and see for yourself!
Location
State TX
County Montgomery
Community The Falls At Imperial Oaks
Area Spring Northeast
Rooms
Bedroom Description 2 Primary Bedrooms,Split Plan
Other Rooms Family Room, Formal Dining, Gameroom Up, Home Office/Study, Loft, Utility Room in House
Den/Bedroom Plus 4
Kitchen Breakfast Bar, Island w/ Cooktop
Interior
Interior Features Crown Molding, Drapes/Curtains/Window Cover, Fire/Smoke Alarm, Formal Entry/Foyer
Heating Central Gas
Cooling Central Electric
Flooring Carpet, Tile
Fireplaces Number 1
Fireplaces Type Gas Connections
Exterior
Exterior Feature Back Yard Fenced, Covered Patio/Deck, Patio/Deck
Garage Attached Garage, Oversized Garage
Garage Spaces 2.0
Garage Description Double-Wide Driveway
Pool In Ground
Roof Type Composition
Private Pool Yes
Building
Lot Description Subdivision Lot
Story 2
Foundation Slab
Lot Size Range 1/4 Up to 1/2 Acre
Water Water District
Structure Type Cement Board,Stone
New Construction No
Schools
Elementary Schools Birnham Woods Elementary School
Middle Schools York Junior High School
High Schools Grand Oaks High School
School District 11 - Conroe
Others
Senior Community No
Restrictions Deed Restrictions
Tax ID 5042-07-04800
Energy Description Insulated/Low-E windows
Acceptable Financing Cash Sale, Conventional, FHA, Investor, VA
Tax Rate 3.0687
Disclosures Mud, Sellers Disclosure
Listing Terms Cash Sale, Conventional, FHA, Investor, VA
Financing Cash Sale,Conventional,FHA,Investor,VA
Special Listing Condition Mud, Sellers Disclosure
Read Less Info
Want to know what your home might be worth? Contact us for a FREE valuation!

Our team is ready to help you sell your home for the highest possible price ASAP

Bought with Inked Real Estate

"Molly's job is to find and attract mastery-based agents to the office, protect the culture, and make sure everyone is happy! "






