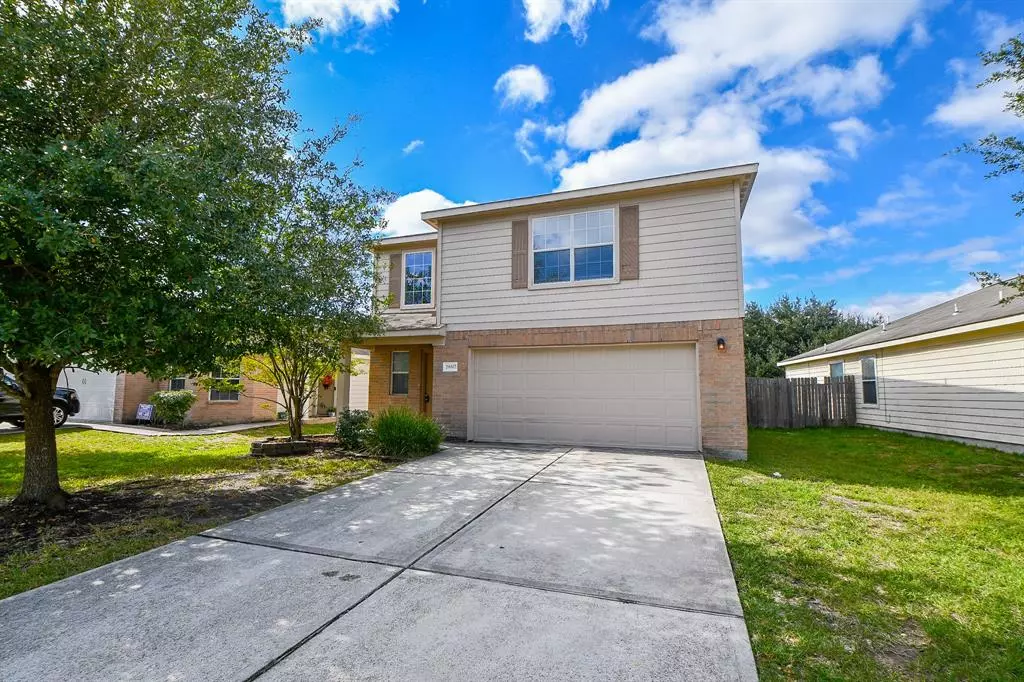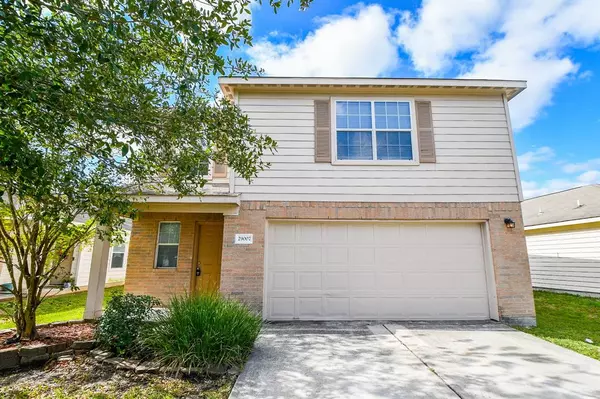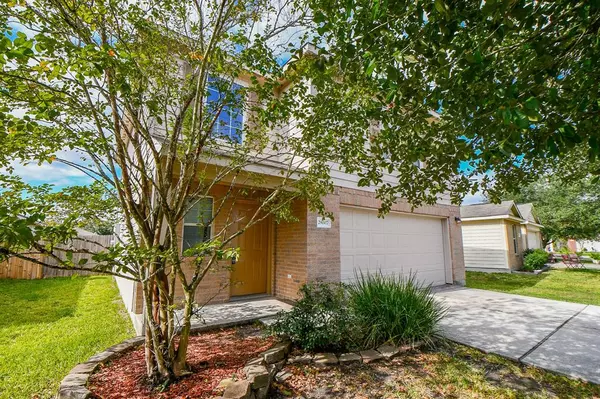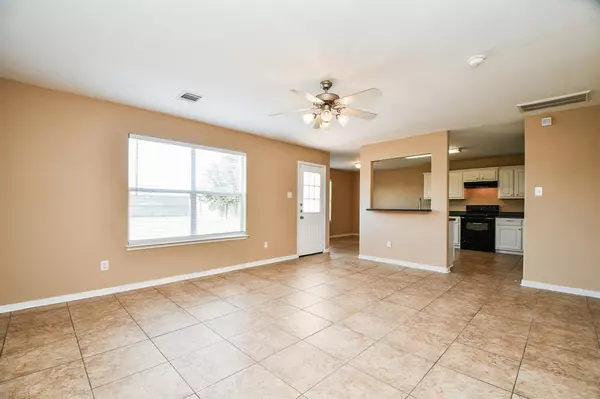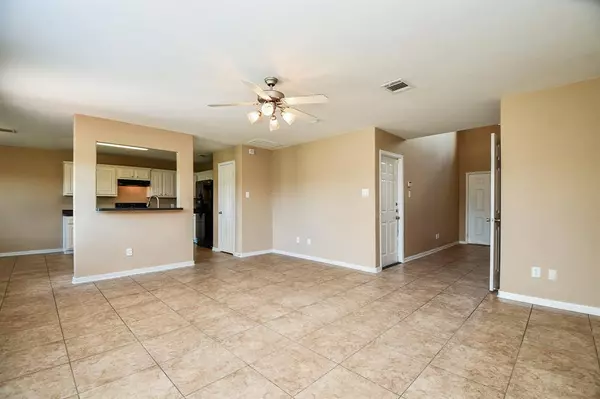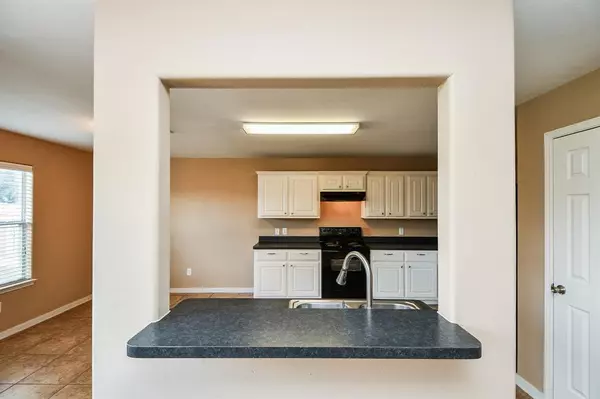$239,900
For more information regarding the value of a property, please contact us for a free consultation.
3 Beds
2.1 Baths
1,548 SqFt
SOLD DATE : 12/19/2022
Key Details
Property Type Single Family Home
Listing Status Sold
Purchase Type For Sale
Square Footage 1,548 sqft
Price per Sqft $148
Subdivision Creekside Village 03
MLS Listing ID 59530280
Sold Date 12/19/22
Style Traditional
Bedrooms 3
Full Baths 2
Half Baths 1
HOA Fees $41/ann
HOA Y/N 1
Year Built 2008
Annual Tax Amount $4,280
Tax Year 2022
Lot Size 6,127 Sqft
Acres 0.1407
Property Description
Now is the time to make your move! Situated on a peaceful cul-de-sac in the popular Creekside Village subdivision is where you find this picture perfect home. Upon entry, you will be greeted with soaring ceilings and a formal entry way which leads into the spacious family room. The family room is completely open to the kitchen and has tiled floors, neutral paint and an energy efficient ceiling fan. It's also large enough to have an additional dining area if you need more space than the informal breakfast nook found in the kitchen. The kitchen has a breakfast bar, black appliances and plenty of cabinet/counter space. All of the bedrooms are found upstairs. The primary is filled with natural light and has plush brand new carpet as well as a huge walk in closet and ensuite bath complete with separate shower plus soaking tub. The massive backyard is perfect for kids, pets and backyard BBQ's! This is the one- hurry!
Location
State TX
County Montgomery
Area Spring Northeast
Rooms
Bedroom Description All Bedrooms Up,Walk-In Closet
Other Rooms 1 Living Area, Family Room
Kitchen Breakfast Bar
Interior
Interior Features Drapes/Curtains/Window Cover, Fire/Smoke Alarm
Heating Central Gas
Cooling Central Electric
Flooring Carpet, Vinyl
Exterior
Exterior Feature Back Yard Fenced, Porch
Garage Attached Garage
Garage Spaces 2.0
Roof Type Composition
Private Pool No
Building
Lot Description Cul-De-Sac, Subdivision Lot
Story 2
Foundation Slab
Lot Size Range 0 Up To 1/4 Acre
Sewer Septic Tank
Water Public Water
Structure Type Brick,Cement Board
New Construction No
Schools
Elementary Schools Bradley Elementary School (Conroe)
Middle Schools York Junior High School
High Schools Grand Oaks High School
School District 11 - Conroe
Others
Senior Community No
Restrictions Deed Restrictions
Tax ID 3527-03-11100
Energy Description Ceiling Fans
Tax Rate 1.8487
Disclosures Sellers Disclosure
Special Listing Condition Sellers Disclosure
Read Less Info
Want to know what your home might be worth? Contact us for a FREE valuation!

Our team is ready to help you sell your home for the highest possible price ASAP

Bought with Keller Williams Realty The Woodlands

"Molly's job is to find and attract mastery-based agents to the office, protect the culture, and make sure everyone is happy! "

