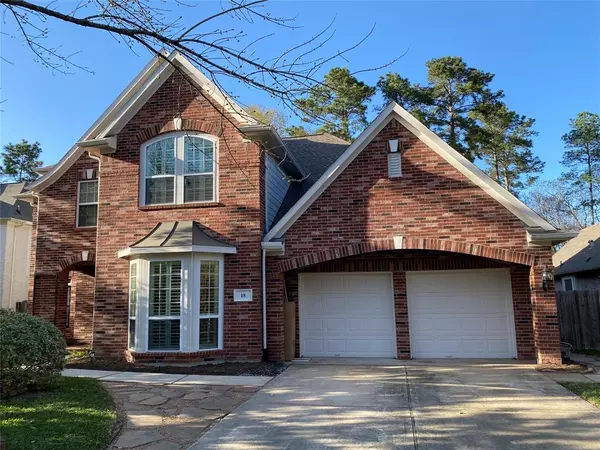$625,000
For more information regarding the value of a property, please contact us for a free consultation.
4 Beds
3.1 Baths
3,386 SqFt
SOLD DATE : 05/26/2022
Key Details
Property Type Single Family Home
Listing Status Sold
Purchase Type For Sale
Square Footage 3,386 sqft
Price per Sqft $186
Subdivision Wdlnds Village Sterling Ridge 21
MLS Listing ID 31933661
Sold Date 05/26/22
Style Traditional
Bedrooms 4
Full Baths 3
Half Baths 1
HOA Fees $82/ann
HOA Y/N 1
Year Built 2003
Annual Tax Amount $9,678
Tax Year 2021
Lot Size 9,291 Sqft
Acres 0.2133
Property Description
Beautiful DR Horton home in the heart of the Woodlands. You will love the quiet, secluded neighborhood on a cultural de sac. The shaded back yard is a peaceful oasis with a screened in back porch to enjoy your outdoor entertainment With a bank of windows in the family room, you will love the open floor plan as well as the abundant storage. It has a deluxe kitchen with granite counters, bar and island, two ovens and gas stove. There is lots of room with a breakfast nook and separate dining area. The first floor is all tile. The 3 car garage is two deep on one side with epoxy floors & multiple 220/110 power outlets ready for any kind of shop. This home is ideally located with wonderful schools, amenities and the heart of the Woodlands community. Welcome home!
Location
State TX
County Montgomery
Community The Woodlands
Area The Woodlands
Rooms
Bedroom Description En-Suite Bath,Primary Bed - 1st Floor,Walk-In Closet
Other Rooms Den, Family Room, Home Office/Study, Living Area - 1st Floor, Media
Master Bathroom Primary Bath: Jetted Tub
Kitchen Island w/o Cooktop, Pantry
Interior
Interior Features High Ceiling, Prewired for Alarm System, Refrigerator Included
Heating Central Gas
Cooling Central Electric
Flooring Carpet, Tile, Wood
Fireplaces Number 1
Fireplaces Type Gas Connections
Exterior
Exterior Feature Back Yard Fenced, Fully Fenced, Patio/Deck, Sprinkler System
Garage Attached Garage
Garage Spaces 3.0
Roof Type Composition
Street Surface Concrete
Private Pool No
Building
Lot Description Cul-De-Sac
Faces South
Story 2
Foundation Slab
Sewer Public Sewer
Structure Type Brick
New Construction No
Schools
Elementary Schools Tough Elementary School
Middle Schools Mccullough Junior High School
High Schools The Woodlands High School
School District 11 - Conroe
Others
Senior Community No
Restrictions Deed Restrictions
Tax ID 9699-21-05900
Energy Description Ceiling Fans
Acceptable Financing Cash Sale, Conventional
Tax Rate 2.1816
Disclosures Sellers Disclosure
Listing Terms Cash Sale, Conventional
Financing Cash Sale,Conventional
Special Listing Condition Sellers Disclosure
Read Less Info
Want to know what your home might be worth? Contact us for a FREE valuation!

Our team is ready to help you sell your home for the highest possible price ASAP

Bought with Connect Realty.com

"Molly's job is to find and attract mastery-based agents to the office, protect the culture, and make sure everyone is happy! "






