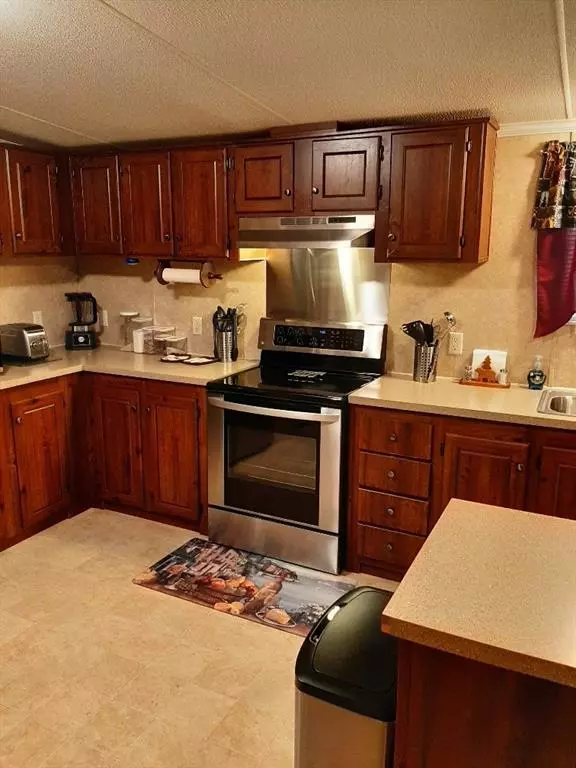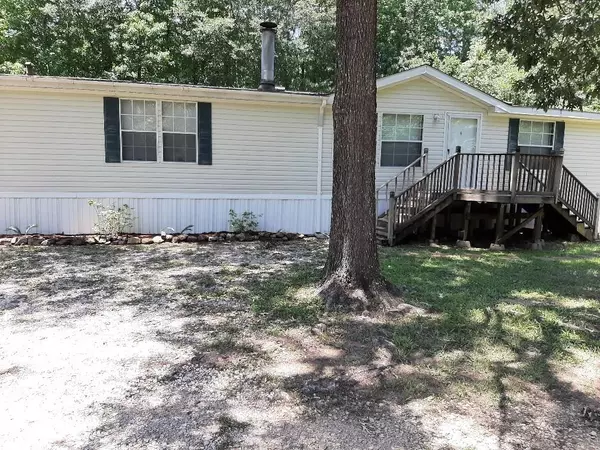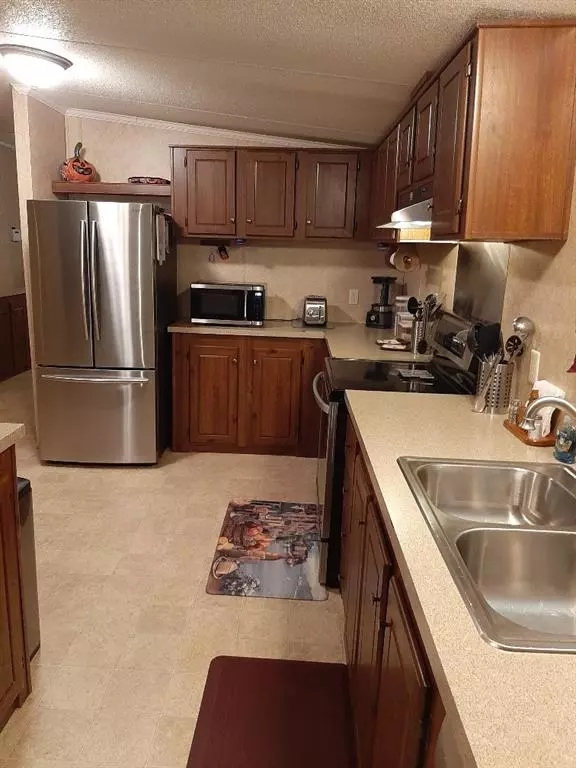$159,000
For more information regarding the value of a property, please contact us for a free consultation.
3 Beds
2 Baths
1,800 SqFt
SOLD DATE : 09/07/2022
Key Details
Property Type Single Family Home
Listing Status Sold
Purchase Type For Sale
Square Footage 1,800 sqft
Price per Sqft $88
Subdivision Cedar Ridge
MLS Listing ID 64129218
Sold Date 09/07/22
Style Traditional
Bedrooms 3
Full Baths 2
Year Built 2009
Annual Tax Amount $1,365
Tax Year 2021
Lot Size 0.624 Acres
Acres 0.6244
Property Description
Paradise found! Your own private compound with room for chickens. Enjoy the various fruit trees is this country setting. Home has a laundry room that has room for crafts with lots of storage. The kitchen is an eye opener. It's large with island and seemingly miles of counter space. Storage and space are all here. Primary suite offers plenty of room for the largest furniture tucked away from the other secondary bedrooms. Your private oasis features double vanities, Soaker tub, walk-in shower, walk-in closet and tons of storage. Enjoy your large deck or the She/He Shed that is ready for your hobbies or projects and its air conditioned! This quite friendly neighborhood offers country living that is conveniently located close to Coldspring for shopping and great restaurants as well as being right around the corner from beautiful Lake Livingston. Opportunities for fishing and hunting make this local a true paradise to retreat to from the busy work a day world, Visit this home today!
Location
State TX
County San Jacinto
Area Lake Livingston Area
Rooms
Bedroom Description All Bedrooms Down,Primary Bed - 1st Floor,Split Plan,Walk-In Closet
Other Rooms 1 Living Area, Formal Dining, Formal Living, Kitchen/Dining Combo, Living Area - 1st Floor, Living/Dining Combo
Master Bathroom Primary Bath: Double Sinks, Primary Bath: Separate Shower, Primary Bath: Soaking Tub, Secondary Bath(s): Tub/Shower Combo
Den/Bedroom Plus 3
Kitchen Breakfast Bar, Island w/o Cooktop, Pantry
Interior
Interior Features Alarm System - Owned, Fire/Smoke Alarm, Prewired for Alarm System
Heating Central Electric
Cooling Central Electric
Flooring Carpet, Vinyl
Fireplaces Number 1
Fireplaces Type Wood Burning Fireplace
Exterior
Exterior Feature Back Yard, Back Yard Fenced, Fully Fenced, Patio/Deck, Porch, Private Driveway, Satellite Dish, Side Yard, Storage Shed
Carport Spaces 4
Garage Description Additional Parking, Boat Parking, Driveway Gate
Roof Type Composition
Street Surface Dirt
Accessibility Driveway Gate
Private Pool No
Building
Lot Description Cleared
Faces South
Story 1
Foundation Block & Beam
Lot Size Range 1/2 Up to 1 Acre
Sewer Septic Tank
Water Public Water
Structure Type Vinyl
New Construction No
Schools
Elementary Schools James Street Elementary School
Middle Schools Lincoln Junior High School
High Schools Coldspring-Oakhurst High School
School District 101 - Coldspring-Oakhurst Consolidated
Others
Senior Community No
Restrictions Horses Allowed,Mobile Home Allowed,No Restrictions
Tax ID 53796
Energy Description Ceiling Fans,Digital Program Thermostat,HVAC>13 SEER
Acceptable Financing Cash Sale, Conventional
Tax Rate 1.6254
Disclosures Sellers Disclosure
Listing Terms Cash Sale, Conventional
Financing Cash Sale,Conventional
Special Listing Condition Sellers Disclosure
Read Less Info
Want to know what your home might be worth? Contact us for a FREE valuation!

Our team is ready to help you sell your home for the highest possible price ASAP

Bought with Home Sweet Home Real Estate Group

"Molly's job is to find and attract mastery-based agents to the office, protect the culture, and make sure everyone is happy! "






