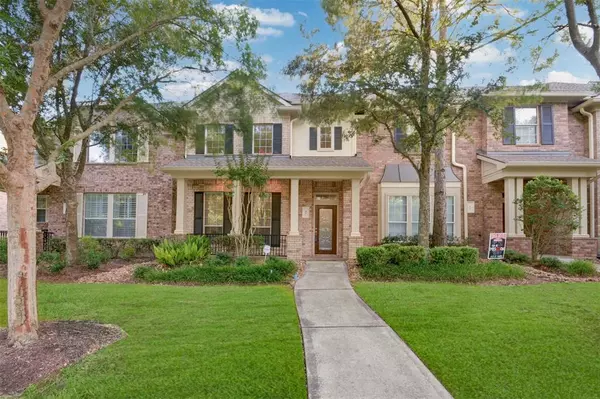$359,000
For more information regarding the value of a property, please contact us for a free consultation.
3 Beds
2.1 Baths
2,066 SqFt
SOLD DATE : 08/23/2022
Key Details
Property Type Townhouse
Sub Type Townhouse
Listing Status Sold
Purchase Type For Sale
Square Footage 2,066 sqft
Price per Sqft $173
Subdivision Wdlnds Village Alden Br 100
MLS Listing ID 34617736
Sold Date 08/23/22
Style Traditional
Bedrooms 3
Full Baths 2
Half Baths 1
HOA Fees $315/mo
Year Built 2006
Annual Tax Amount $4,916
Tax Year 2021
Lot Size 2,735 Sqft
Property Description
Gorgeous TOWNHOUSE in The Woodlands located in the desired Piper Green neighborhood. Open concept floor plan. Enter a spacious living room with beautiful tall windows that fill the home with natural light, a fireplace, and a formal dinning area. Also, on the first floor you will find a half bath, laundry room, kitchen, the master bedroom and bathroom. The kitchen features an island, granite counter tops, and SS appliances. The Master bathroom features double vanities, shower, jacuzzi tub, and a large walk-in closet. Upstairs you will find two bedrooms with walk-in closets, a full bathroom, a game room overlooking the main living room and built-in office desk. Walking distance from Piper Park and Alden Bridge Shopping center, this home is near bike/ hike trails. It has easy access to Research Forest and Kuykendahl roads.This home is move-in ready. It can be sold AS-IS, as shown, fully furnished if desired. Contact agent for pricing. Perfect for relocation investment rental
Location
State TX
County Montgomery
Area The Woodlands
Rooms
Bedroom Description 2 Bedrooms Down,Primary Bed - 1st Floor,Walk-In Closet
Other Rooms Breakfast Room, Formal Dining, Gameroom Up, Home Office/Study, Living Area - 1st Floor, Utility Room in House
Interior
Interior Features Drapes/Curtains/Window Cover, High Ceiling, Refrigerator Included
Heating Central Gas
Cooling Central Electric
Flooring Carpet, Tile, Wood
Fireplaces Number 1
Appliance Dryer Included, Washer Included
Laundry Utility Rm in House
Exterior
Exterior Feature Patio/Deck, Sprinkler System
Garage Attached/Detached Garage
Garage Spaces 2.0
Roof Type Composition
Private Pool No
Building
Story 2
Entry Level Levels 1 and 2
Foundation Slab
Water Water District
Structure Type Brick,Cement Board
New Construction No
Schools
Elementary Schools Bush Elementary School (Conroe)
Middle Schools Mccullough Junior High School
High Schools The Woodlands High School
School District 11 - Conroe
Others
HOA Fee Include Grounds,Insurance,Recreational Facilities
Senior Community No
Tax ID 9693-00-04900
Ownership Full Ownership
Tax Rate 2.1811
Disclosures Mud, Sellers Disclosure
Special Listing Condition Mud, Sellers Disclosure
Read Less Info
Want to know what your home might be worth? Contact us for a FREE valuation!

Our team is ready to help you sell your home for the highest possible price ASAP

Bought with RE/MAX The Woodlands & Spring

"Molly's job is to find and attract mastery-based agents to the office, protect the culture, and make sure everyone is happy! "






