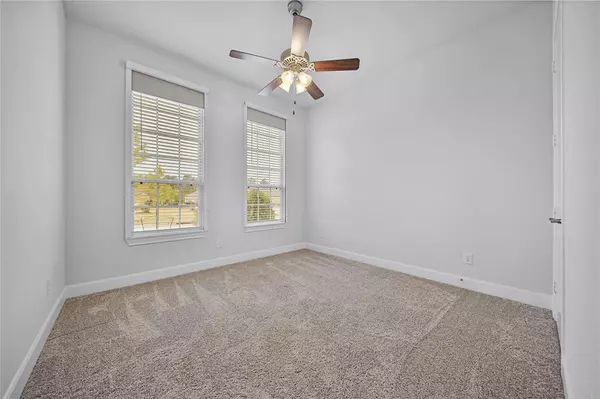$415,000
For more information regarding the value of a property, please contact us for a free consultation.
2 Beds
2 Baths
1,845 SqFt
SOLD DATE : 05/02/2022
Key Details
Property Type Single Family Home
Listing Status Sold
Purchase Type For Sale
Square Footage 1,845 sqft
Price per Sqft $224
Subdivision Del Webb The Woodlands
MLS Listing ID 69605557
Sold Date 05/02/22
Style Ranch,Traditional
Bedrooms 2
Full Baths 2
HOA Fees $213/ann
HOA Y/N 1
Year Built 2019
Annual Tax Amount $5,951
Tax Year 2021
Lot Size 6,521 Sqft
Acres 0.1497
Property Description
Looking for the Active Adult lifestyle in the premier 55+ community of Del Webb? Look no further. This "Abbeyville" plan has been lightly-lived-in, and is in nearly-new condition. Flexible floor plan offers options of how to use this home. It has a study with French doors which could also be used as a formal dining room. The sunroom off the kitchen can also be a formal dining room, if you need the office. Open-concept living area is great for entertaining. Kitchen boasts stainless appliances, white cabinetry w/hardware, quartz counters, subway tile backsplash, an island workspace, & refrigerator stays. The owners' suite offers a double sink vanity, over-sized shower with built-in seat & a walk-in closet. Quartz vanities in both bathrooms. Enjoy the outdoor life on this 28'x10' covered patio. Experience the amazing Del Webb lifestyle that has many wonderful amenities including a 14,000 square foot clubhouse with indoor & outdoor pool, fitness center, lifestyle director & more.
Location
State TX
County Montgomery
Area Magnolia/1488 East
Rooms
Bedroom Description 2 Bedrooms Down,All Bedrooms Down,Primary Bed - 1st Floor,Walk-In Closet
Other Rooms 1 Living Area, Breakfast Room, Family Room, Home Office/Study, Living Area - 1st Floor, Sun Room, Utility Room in House
Master Bathroom Disabled Access, Primary Bath: Double Sinks, Primary Bath: Shower Only, Secondary Bath(s): Tub/Shower Combo
Den/Bedroom Plus 3
Kitchen Breakfast Bar, Island w/o Cooktop, Kitchen open to Family Room, Pantry, Under Cabinet Lighting
Interior
Interior Features Drapes/Curtains/Window Cover, Refrigerator Included
Heating Central Gas
Cooling Central Electric
Flooring Carpet, Tile
Exterior
Exterior Feature Back Yard, Back Yard Fenced, Controlled Subdivision Access, Covered Patio/Deck, Patio/Deck, Sprinkler System
Garage Attached Garage
Garage Spaces 2.0
Garage Description Auto Garage Door Opener, Double-Wide Driveway
Roof Type Composition
Street Surface Concrete,Curbs,Gutters
Accessibility Automatic Gate
Private Pool No
Building
Lot Description Patio Lot, Subdivision Lot
Faces South
Story 1
Foundation Slab
Lot Size Range 0 Up To 1/4 Acre
Builder Name Pulte
Sewer Public Sewer
Water Public Water
Structure Type Brick,Cement Board
New Construction No
Schools
Elementary Schools Tom R. Ellisor Elementary School
Middle Schools Bear Branch Junior High School
High Schools Magnolia High School
School District 36 - Magnolia
Others
HOA Fee Include Clubhouse,Limited Access Gates,Recreational Facilities
Senior Community Yes
Restrictions Deed Restrictions,Restricted
Tax ID 4023-05-10000
Ownership Full Ownership
Energy Description Attic Vents,Ceiling Fans,Digital Program Thermostat,HVAC>13 SEER,Insulated/Low-E windows,North/South Exposure,Radiant Attic Barrier
Acceptable Financing Cash Sale, Conventional, VA
Tax Rate 1.8587
Disclosures Sellers Disclosure
Listing Terms Cash Sale, Conventional, VA
Financing Cash Sale,Conventional,VA
Special Listing Condition Sellers Disclosure
Read Less Info
Want to know what your home might be worth? Contact us for a FREE valuation!

Our team is ready to help you sell your home for the highest possible price ASAP

Bought with Coldwell Banker Realty - The Woodlands

"Molly's job is to find and attract mastery-based agents to the office, protect the culture, and make sure everyone is happy! "






