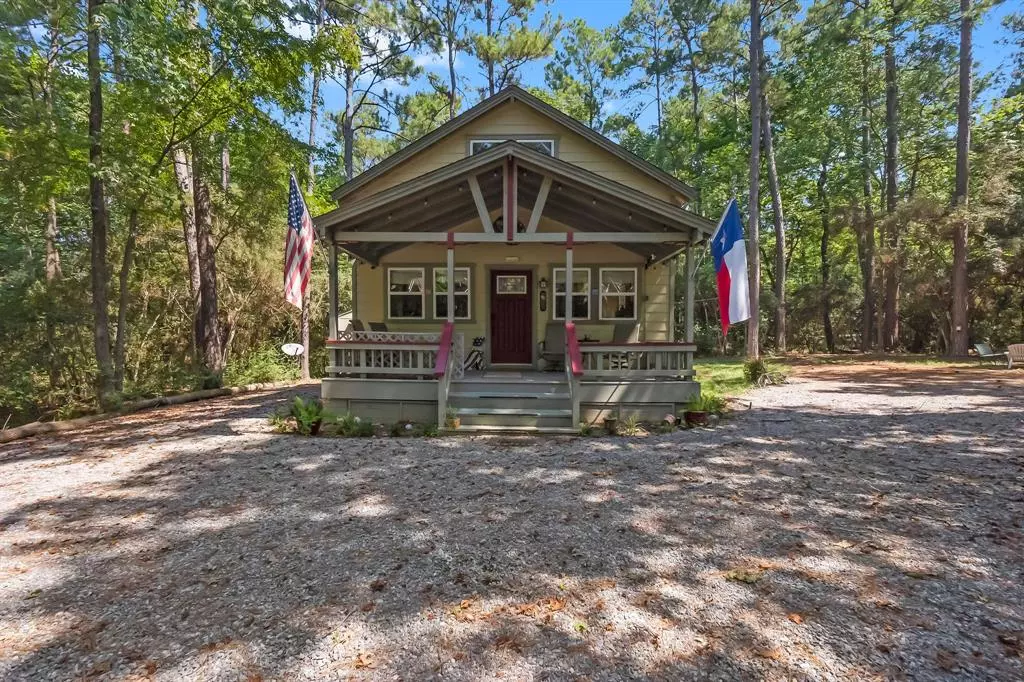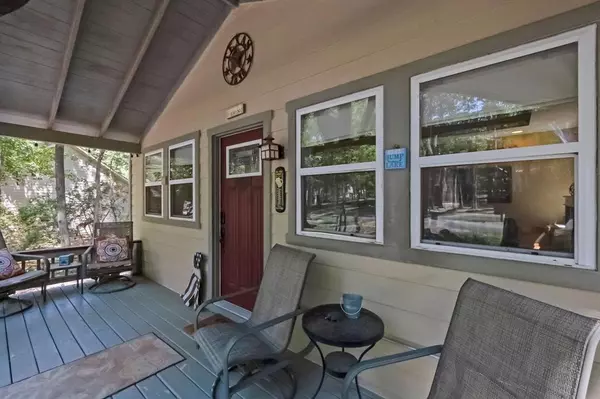$309,000
For more information regarding the value of a property, please contact us for a free consultation.
2 Beds
2 Baths
1,300 SqFt
SOLD DATE : 11/14/2022
Key Details
Property Type Single Family Home
Listing Status Sold
Purchase Type For Sale
Square Footage 1,300 sqft
Price per Sqft $225
Subdivision Cape Royale
MLS Listing ID 12178785
Sold Date 11/14/22
Style Traditional
Bedrooms 2
Full Baths 2
HOA Fees $75/ann
HOA Y/N 1
Year Built 2008
Annual Tax Amount $3,289
Tax Year 2022
Lot Size 0.533 Acres
Acres 0.533
Property Description
Nestled in a natural setting on two lots, this charming architect-designed home is aesthetically pleasing and maximizes space. The exposed wood- beamed ceiling lends a spacious feel in the craftsman style open concept. The primary loft suite has a vaulted ceiling. Appreciate the outdoors from the covered porch on the front and back which overlooks a ravine, a perfect spot to observe wildlife. The second lot provides ample room for a garage. Located in Cape Royale, the premier waterfront community on Lake Livingston, recreational activities are endless.
Furnishings are negotiable.
Location
State TX
County San Jacinto
Area Lake Livingston Area
Rooms
Other Rooms Kitchen/Dining Combo, Living Area - 1st Floor, Living/Dining Combo
Master Bathroom Primary Bath: Shower Only, Secondary Bath(s): Tub/Shower Combo
Kitchen Breakfast Bar, Island w/o Cooktop, Kitchen open to Family Room
Interior
Interior Features Balcony, High Ceiling
Heating Central Electric
Cooling Central Electric
Flooring Carpet, Tile, Wood
Exterior
Exterior Feature Controlled Subdivision Access, Not Fenced, Porch, Side Yard, Storage Shed, Subdivision Tennis Court
Garage Description Circle Driveway
Roof Type Composition
Street Surface Asphalt
Accessibility Manned Gate
Private Pool No
Building
Lot Description Subdivision Lot
Story 1.5
Foundation Pier & Beam
Lot Size Range 1/2 Up to 1 Acre
Sewer Public Sewer
Water Water District
Structure Type Cement Board
New Construction No
Schools
Elementary Schools James Street Elementary School
Middle Schools Lincoln Junior High School
High Schools Coldspring-Oakhurst High School
School District 101 - Coldspring-Oakhurst Consolidated
Others
Senior Community No
Restrictions Deed Restrictions
Tax ID 52545
Energy Description Ceiling Fans
Acceptable Financing Cash Sale, Conventional, FHA, VA
Tax Rate 2.0554
Disclosures Mud, Sellers Disclosure
Listing Terms Cash Sale, Conventional, FHA, VA
Financing Cash Sale,Conventional,FHA,VA
Special Listing Condition Mud, Sellers Disclosure
Read Less Info
Want to know what your home might be worth? Contact us for a FREE valuation!

Our team is ready to help you sell your home for the highest possible price ASAP

Bought with Compass RE Texas, LLC - The Woodlands

"Molly's job is to find and attract mastery-based agents to the office, protect the culture, and make sure everyone is happy! "






