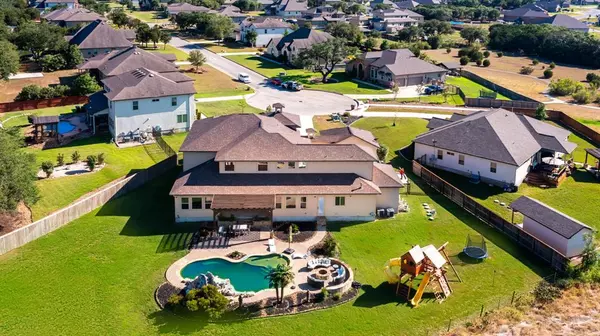$1,150,000
For more information regarding the value of a property, please contact us for a free consultation.
5 Beds
4.2 Baths
5,298 SqFt
SOLD DATE : 07/15/2022
Key Details
Property Type Single Family Home
Listing Status Sold
Purchase Type For Sale
Square Footage 5,298 sqft
Price per Sqft $207
Subdivision Venado Creek Sub
MLS Listing ID 61966039
Sold Date 07/15/22
Style Other Style,Traditional
Bedrooms 5
Full Baths 4
Half Baths 2
HOA Fees $100/qua
HOA Y/N 1
Year Built 2013
Annual Tax Amount $14,752
Tax Year 2021
Lot Size 0.625 Acres
Acres 0.625
Property Description
This beautiful 2 story home is located in the gated community of Venado Creek. This home has a great open floor plan with 2 bedrooms downstairs and 3 bedrooms upstairs. It has been freshly repainted to help brighten up the home in addition to windows all around the home which let in an abundance of natural sunlight with a great view of the large backyard and pool area. Hand selected material such as hand selected wood flooring and custom light fixtures give this home a modern, yet comfortable feeling. This home also features a guest suite with a kitchen which is great for in-laws or older children. The media room located upstairs is ready to be used as it comes with recliners, a projector, screen, and built in speakers. The backyard features outdoor furniture, a fire pit, playground, trampoline, and a large pool with a slide. Don't miss out on the great opportunity to own this home.
Location
State TX
County Bexar
Rooms
Bedroom Description Primary Bed - 1st Floor,Walk-In Closet
Other Rooms Breakfast Room, Family Room, Formal Dining, Gameroom Up, Guest Suite w/Kitchen, Home Office/Study, Kitchen/Dining Combo, Living Area - 1st Floor, Living Area - 2nd Floor, Living/Dining Combo, Loft, Media, Quarters/Guest House, Utility Room in House
Master Bathroom Half Bath, Primary Bath: Double Sinks, Primary Bath: Jetted Tub, Primary Bath: Separate Shower, Vanity Area
Kitchen Breakfast Bar, Island w/o Cooktop, Kitchen open to Family Room, Soft Closing Cabinets, Soft Closing Drawers, Under Cabinet Lighting, Walk-in Pantry
Interior
Interior Features Central Vacuum, Fire/Smoke Alarm, Formal Entry/Foyer, High Ceiling, Prewired for Alarm System, Refrigerator Included, Wet Bar, Wired for Sound
Heating Central Gas
Cooling Central Electric
Flooring Carpet, Tile, Wood
Fireplaces Type Gas Connections, Mock Fireplace
Exterior
Exterior Feature Detached Gar Apt /Quarters, Partially Fenced, Storage Shed
Garage Attached Garage
Garage Spaces 3.0
Pool In Ground
Roof Type Composition
Street Surface Asphalt
Accessibility Automatic Gate
Private Pool Yes
Building
Lot Description Cul-De-Sac, Subdivision Lot
Story 2
Foundation Slab
Lot Size Range 1/2 Up to 1 Acre
Sewer Septic Tank
Water Aerobic, Public Water
Structure Type Stucco
New Construction No
Schools
Elementary Schools Timberwood Park Elementary School
Middle Schools Pieper Ranch Middle School
High Schools Pieper High School
School District 141 - Comal
Others
Senior Community No
Restrictions No Restrictions
Tax ID 04837-416-0120
Energy Description Ceiling Fans
Tax Rate 2.1079
Disclosures No Disclosures
Special Listing Condition No Disclosures
Read Less Info
Want to know what your home might be worth? Contact us for a FREE valuation!

Our team is ready to help you sell your home for the highest possible price ASAP

Bought with Non-MLS

"Molly's job is to find and attract mastery-based agents to the office, protect the culture, and make sure everyone is happy! "






