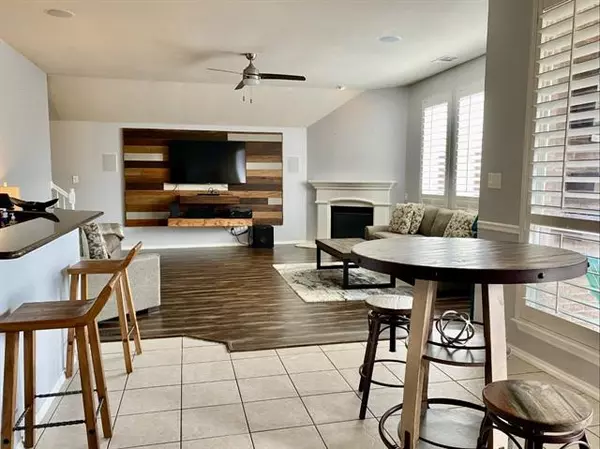$529,000
For more information regarding the value of a property, please contact us for a free consultation.
5 Beds
4 Baths
3,333 SqFt
SOLD DATE : 03/16/2022
Key Details
Property Type Single Family Home
Sub Type Single Family Residence
Listing Status Sold
Purchase Type For Sale
Square Footage 3,333 sqft
Price per Sqft $158
Subdivision Crawford Farms Add
MLS Listing ID 14753452
Sold Date 03/16/22
Style Traditional
Bedrooms 5
Full Baths 3
Half Baths 1
HOA Fees $46/ann
HOA Y/N Mandatory
Total Fin. Sqft 3333
Year Built 2002
Annual Tax Amount $10,446
Lot Size 9,583 Sqft
Acres 0.22
Property Description
This beautiful and spacious home offers everything including 5BR, 3.5BA, and a 3 car garage. Flexible living spaces, recent updates, and a backyard retreat with swimming pool and covered patio. A large owners suite features privacy from other bedrooms, luxury vinyl plank floors, and a spa-like bathroom retreat including separate vanities, an oversized stone and tiled shower with dual shower heads, and an amazing walk in closet with professional closet system. Kitchen offers granite countertops, an abundance of cabinets, an island, SS appliances, and a pantry. *all info deemed reliable, but buyer and buyers agent should verify*
Location
State TX
County Tarrant
Community Community Pool, Greenbelt, Jogging Path/Bike Path, Lake, Playground
Direction From Golden Triangle, turn south on Crawford Farms Dr., right on Greenwood Way, right on Ashmont, and left on Ainsly to home which will be on the left.
Rooms
Dining Room 2
Interior
Interior Features Cable TV Available, Decorative Lighting, Flat Screen Wiring
Heating Central, Natural Gas, Zoned
Cooling Ceiling Fan(s), Central Air, Electric, Zoned
Flooring Carpet, Ceramic Tile, Luxury Vinyl Plank
Fireplaces Number 1
Fireplaces Type Gas Logs, Insert
Appliance Dishwasher, Disposal, Electric Oven, Gas Cooktop, Plumbed for Ice Maker, Electric Water Heater
Heat Source Central, Natural Gas, Zoned
Exterior
Exterior Feature Covered Patio/Porch, Rain Gutters
Garage Spaces 3.0
Carport Spaces 3
Fence Wood
Pool Gunite, In Ground, Salt Water, Sport, Water Feature
Community Features Community Pool, Greenbelt, Jogging Path/Bike Path, Lake, Playground
Utilities Available City Sewer, City Water, Concrete, Curbs
Roof Type Composition
Garage Yes
Private Pool 1
Building
Lot Description Interior Lot, Sprinkler System, Subdivision
Story Two
Foundation Slab
Structure Type Brick,Rock/Stone
Schools
Elementary Schools Eagle Ridge
Middle Schools Timberview
High Schools Timber Creek
School District Keller Isd
Others
Restrictions Architectural,Building,Deed
Ownership of record
Acceptable Financing Cash, Conventional, FHA
Listing Terms Cash, Conventional, FHA
Financing Conventional
Read Less Info
Want to know what your home might be worth? Contact us for a FREE valuation!

Our team is ready to help you sell your home for the highest possible price ASAP

©2024 North Texas Real Estate Information Systems.
Bought with Jason Lafferty • eXp Realty, LLC

"Molly's job is to find and attract mastery-based agents to the office, protect the culture, and make sure everyone is happy! "






