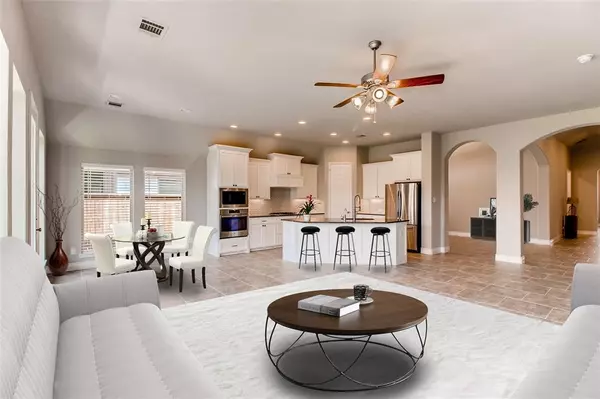$329,900
For more information regarding the value of a property, please contact us for a free consultation.
4 Beds
3 Baths
2,485 SqFt
SOLD DATE : 03/30/2020
Key Details
Property Type Single Family Home
Sub Type Single Family Residence
Listing Status Sold
Purchase Type For Sale
Square Footage 2,485 sqft
Price per Sqft $132
Subdivision Glen Crossing Ph 1
MLS Listing ID 14270282
Sold Date 03/30/20
Style Traditional
Bedrooms 4
Full Baths 3
HOA Fees $70/ann
HOA Y/N Mandatory
Total Fin. Sqft 2485
Year Built 2018
Annual Tax Amount $8,086
Lot Size 6,011 Sqft
Acres 0.138
Property Description
Still Under Builder warranty until 2020! Priced below appraised value Seller offering $2,000 towards closing cost. Don't miss this meticulously maintained 4 bedroom, 3 bathroom home in desirable Glen Crossing. The bright and spacious floor-plan includes an open-concept eat-in kitchen that opens into the large living room lined with windows, a formal dining room, and spacious laundry room. The kitchen is complete with stainless steel appliances, gas cooktop, island with space for seating, and designer finishes. The master suite features double sinks, separate garden tub and shower, and large walk-in closet. The lush green backyard offers a shaded patio, perfect for relaxing or entertaining.
Location
State TX
County Collin
Community Community Pool, Jogging Path/Bike Path, Lake
Direction From Dallas North Tollway North, exit Highway 380. Turn Right on Highway 380 and Left on Preston Road. Continue heading North for approx. 6 miles and turn Left on Glendenning Parkway. Turn Left on Glen Crossing Drive and turn Left on Esk Avenue. House will be on the Right.
Rooms
Dining Room 2
Interior
Interior Features Cable TV Available, High Speed Internet Available
Heating Central, Natural Gas
Cooling Central Air, Electric
Flooring Carpet, Ceramic Tile
Appliance Dishwasher, Disposal, Electric Range, Microwave, Refrigerator, Vented Exhaust Fan
Heat Source Central, Natural Gas
Laundry Electric Dryer Hookup, Washer Hookup
Exterior
Exterior Feature Covered Patio/Porch, Rain Gutters
Garage Spaces 2.0
Fence Wood
Community Features Community Pool, Jogging Path/Bike Path, Lake
Utilities Available City Sewer, City Water
Roof Type Composition
Total Parking Spaces 2
Garage Yes
Building
Lot Description Few Trees, Interior Lot, Landscaped, Lrg. Backyard Grass, Sprinkler System, Subdivision
Story One
Foundation Slab
Level or Stories One
Structure Type Brick
Schools
Elementary Schools O'Dell
Middle Schools Celina
High Schools Celina
School District Celina Isd
Others
Ownership Anthony Stankiewicz; Elba Stan
Acceptable Financing Cash, Conventional, FHA, VA Loan
Listing Terms Cash, Conventional, FHA, VA Loan
Financing Conventional
Read Less Info
Want to know what your home might be worth? Contact us for a FREE valuation!

Our team is ready to help you sell your home for the highest possible price ASAP

©2024 North Texas Real Estate Information Systems.
Bought with Meredith Settle • Ownsby-Duke Properties

"Molly's job is to find and attract mastery-based agents to the office, protect the culture, and make sure everyone is happy! "






