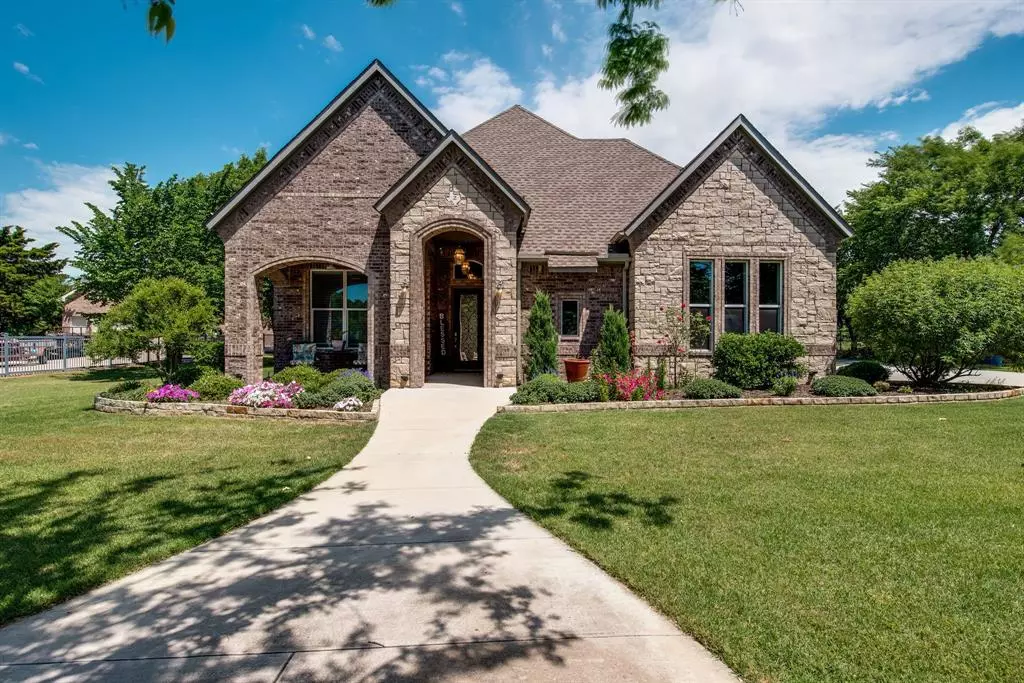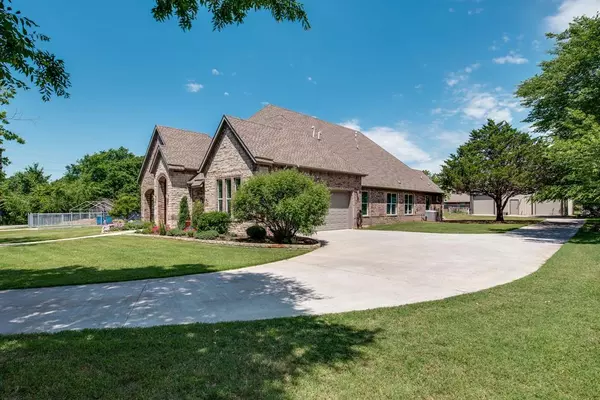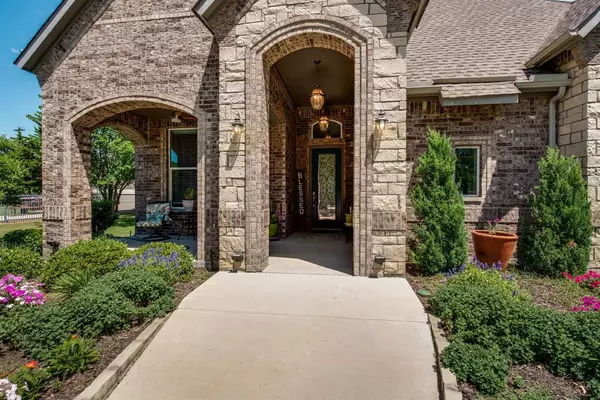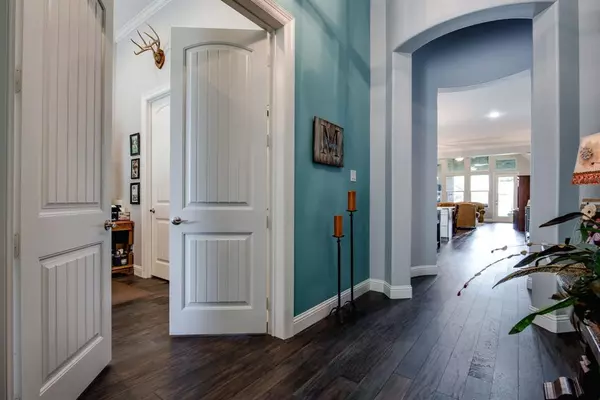$635,000
For more information regarding the value of a property, please contact us for a free consultation.
4 Beds
3 Baths
2,774 SqFt
SOLD DATE : 06/24/2020
Key Details
Property Type Single Family Home
Sub Type Single Family Residence
Listing Status Sold
Purchase Type For Sale
Square Footage 2,774 sqft
Price per Sqft $228
Subdivision J Baker
MLS Listing ID 14335175
Sold Date 06/24/20
Style Traditional
Bedrooms 4
Full Baths 2
Half Baths 1
HOA Y/N None
Total Fin. Sqft 2774
Year Built 2015
Annual Tax Amount $10,193
Lot Size 1.000 Acres
Acres 1.0
Property Description
Custom house built in 2015, foam encapsulated, energy efficient, open concept, large kitchen, walk in pantry, Quartz in Kitchen, Granite in baths, large utility with folding hanging area, 3 or 4 bedrooms, multiple study office areas, lots of closets, front and back covered porch, oversized garage holds 2 full size trucks with 8ft high door. 1200SF woodshop with drive-in doors and half bath. Fruit trees, raised garden beds. All sitting on 1 Acre in Copper Canyon just two miles from the Shops at Highland Village. This house was built with 32 piers under the slab so you never have to worry about foundation issues. Agent is Builder Owner.
Location
State TX
County Denton
Direction From FM 407 turn north on Chinn Chapel Rd for 2.6mi, right on Blackjack Rd. second & third driveway on the left.From FM 2181(Teasley) go south on FM2499 for 1.9mi, right on Orchid Hill Ln, south at the round about onto Chinn Chapel Rd. second left on Blackjack. second & third driveway on the left.
Rooms
Dining Room 2
Interior
Interior Features Cable TV Available, High Speed Internet Available, Other, Vaulted Ceiling(s)
Heating Central, Natural Gas, Propane
Cooling Central Air, Electric
Flooring Carpet, Ceramic Tile, Wood
Fireplaces Number 1
Fireplaces Type Gas Starter, Stone, Wood Burning
Appliance Convection Oven, Dishwasher, Disposal, Double Oven, Electric Oven, Gas Cooktop, Gas Oven, Gas Range, Microwave, Plumbed For Gas in Kitchen, Vented Exhaust Fan
Heat Source Central, Natural Gas, Propane
Laundry Electric Dryer Hookup, Full Size W/D Area, Washer Hookup
Exterior
Exterior Feature Covered Patio/Porch, Garden(s), Rain Gutters, Lighting
Garage Spaces 2.0
Fence Chain Link, Metal, Pipe
Utilities Available Aerobic Septic, Individual Water Meter, Underground Utilities
Roof Type Composition
Total Parking Spaces 2
Garage Yes
Building
Lot Description Acreage, Few Trees, Landscaped, Sprinkler System
Story One
Foundation Pillar/Post/Pier, Slab
Level or Stories One
Structure Type Brick
Schools
Elementary Schools Heritage
Middle Schools Briarhill
High Schools Marcus
School District Lewisville Isd
Others
Ownership Moody
Acceptable Financing Cash, Conventional
Listing Terms Cash, Conventional
Financing Conventional
Special Listing Condition Owner/ Agent
Read Less Info
Want to know what your home might be worth? Contact us for a FREE valuation!

Our team is ready to help you sell your home for the highest possible price ASAP

©2024 North Texas Real Estate Information Systems.
Bought with Sarah Bailey • Fathom Realty, LLC

"Molly's job is to find and attract mastery-based agents to the office, protect the culture, and make sure everyone is happy! "






