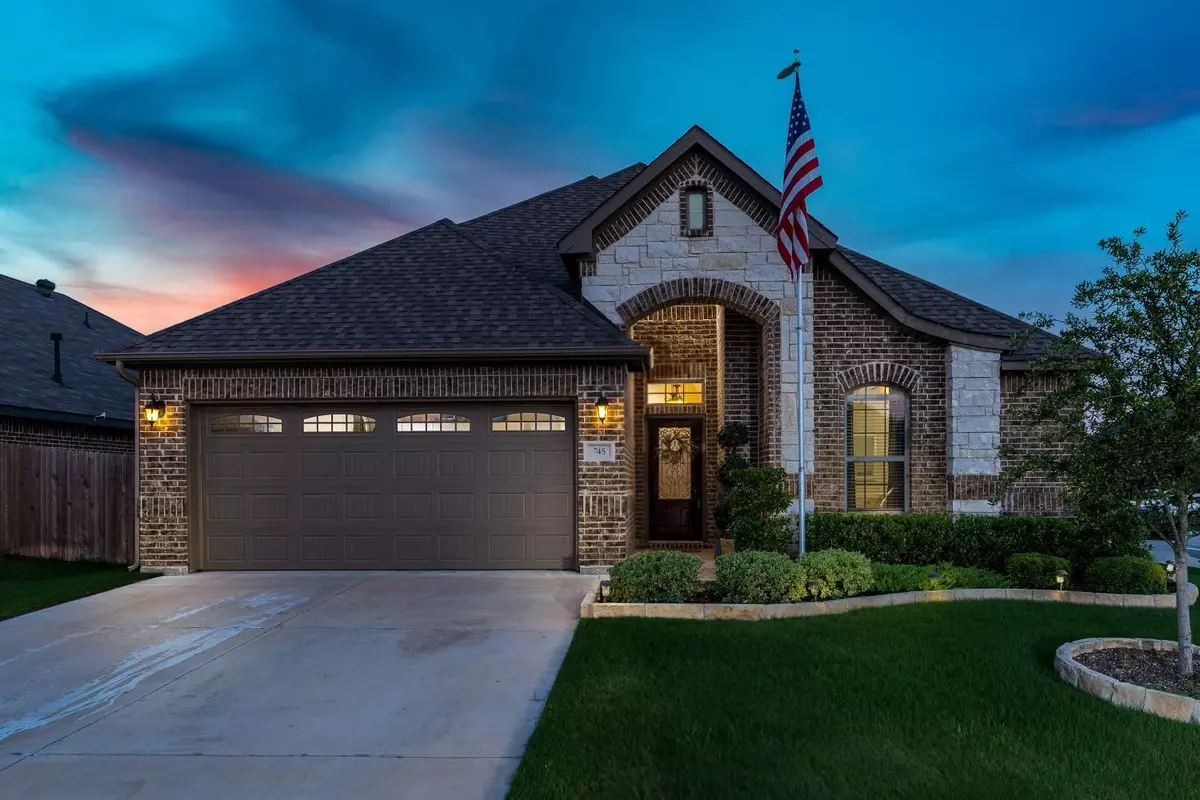$275,000
For more information regarding the value of a property, please contact us for a free consultation.
3 Beds
2 Baths
1,895 SqFt
SOLD DATE : 07/29/2020
Key Details
Property Type Single Family Home
Sub Type Single Family Residence
Listing Status Sold
Purchase Type For Sale
Square Footage 1,895 sqft
Price per Sqft $145
Subdivision Saginaw Springs
MLS Listing ID 14350437
Sold Date 07/29/20
Style Traditional
Bedrooms 3
Full Baths 2
HOA Fees $40/ann
HOA Y/N Mandatory
Total Fin. Sqft 1895
Year Built 2016
Lot Size 5,575 Sqft
Acres 0.128
Lot Dimensions 5600 sq ft
Property Description
Pride of ownership radiates throughout this one owner Lillian home. The home was built in 2016 featuring 1895 sq ft of wonderfully laid out space. Beautifully maintained with a wonderful open floor plan. You'll love the kitchen with gorgeous tea stained cabinets, stainless appliances, gas cook top, breakfast bar and abundance of natural light. The secondary bedrooms are split from the master bed and bath. There is hard surface flooring throughout. Updates include crown molding, storage cabinets in the garage, extended outdoor patio and walkway. This home shows like a model and is ready for new owners. Buyer will need to purchase new survey due to extension of patio and walkway.
Location
State TX
County Tarrant
Direction From I 820 W exit 12A Marine Creek Parkway. Head west approximately 4 miles and turn right on Saginaw Springs Dr. Turn left on Lost Heather Dr and right on Ravenwood Dr. The property is located on the corner of Lost Heather and Ravenwood Dr.
Rooms
Dining Room 2
Interior
Interior Features Cable TV Available, Flat Screen Wiring, High Speed Internet Available
Heating Central, Natural Gas
Cooling Ceiling Fan(s), Central Air, Electric
Flooring Ceramic Tile, Wood
Fireplaces Number 1
Fireplaces Type Gas Logs, Gas Starter
Appliance Dishwasher, Disposal, Electric Oven, Gas Cooktop, Microwave, Plumbed for Ice Maker, Refrigerator, Gas Water Heater
Heat Source Central, Natural Gas
Laundry Full Size W/D Area, Washer Hookup
Exterior
Exterior Feature Covered Patio/Porch, Rain Gutters
Garage Spaces 2.0
Fence Wood
Utilities Available City Sewer, City Water, Curbs, Sidewalk, Underground Utilities
Roof Type Composition
Garage Yes
Building
Lot Description Corner Lot, Few Trees, Landscaped, Sprinkler System, Subdivision
Story One
Foundation Slab
Structure Type Brick,Rock/Stone
Schools
Elementary Schools Bryson
Middle Schools Wayside
High Schools Boswell
School District Eagle Mt-Saginaw Isd
Others
Ownership Check with agent
Acceptable Financing Cash, Conventional, FHA, VA Loan
Listing Terms Cash, Conventional, FHA, VA Loan
Financing Conventional
Read Less Info
Want to know what your home might be worth? Contact us for a FREE valuation!

Our team is ready to help you sell your home for the highest possible price ASAP

©2024 North Texas Real Estate Information Systems.
Bought with Michelle Brown • Michelle Brown & Associates

"Molly's job is to find and attract mastery-based agents to the office, protect the culture, and make sure everyone is happy! "






