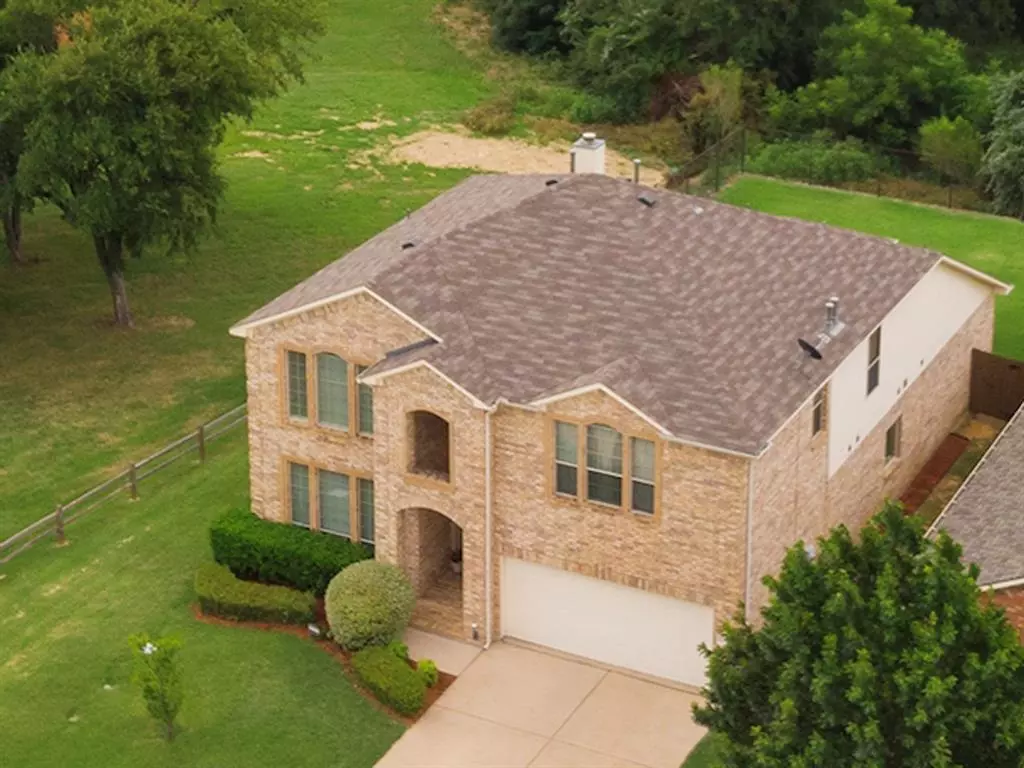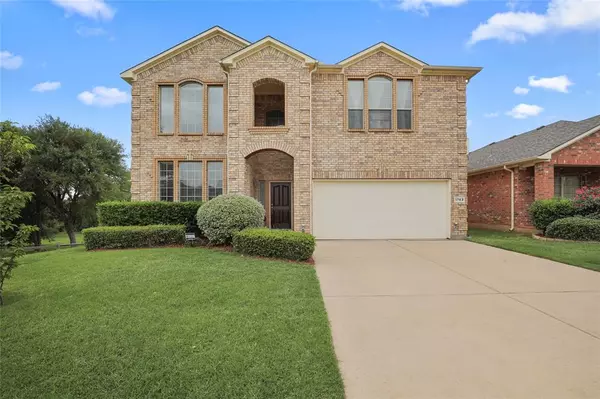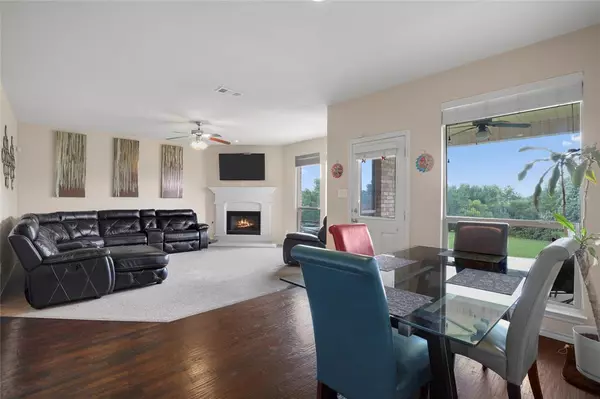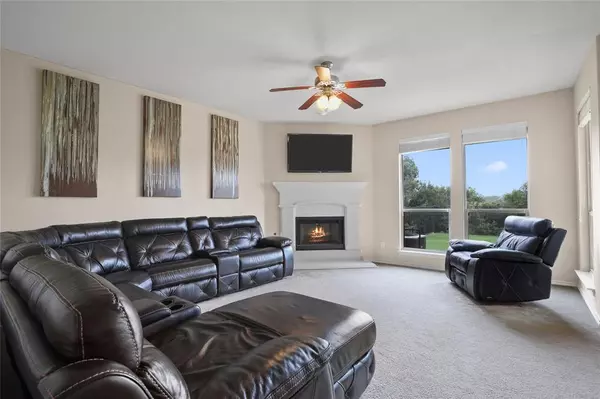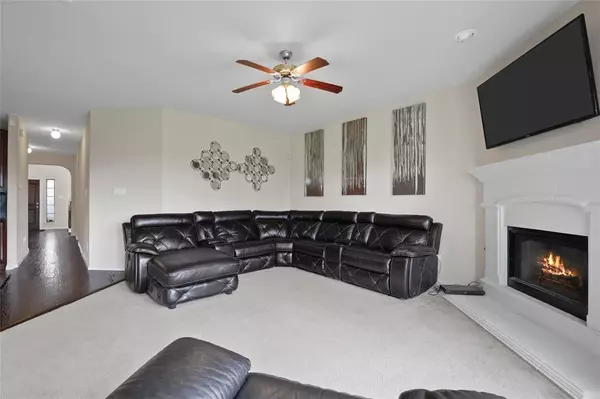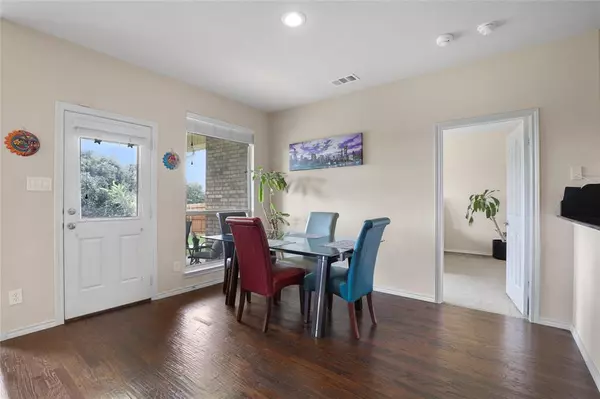$389,000
For more information regarding the value of a property, please contact us for a free consultation.
5 Beds
3 Baths
2,938 SqFt
SOLD DATE : 08/17/2020
Key Details
Property Type Single Family Home
Sub Type Single Family Residence
Listing Status Sold
Purchase Type For Sale
Square Footage 2,938 sqft
Price per Sqft $132
Subdivision Graff Farms Ph 03
MLS Listing ID 14351518
Sold Date 08/17/20
Style Traditional
Bedrooms 5
Full Baths 3
HOA Fees $30/ann
HOA Y/N Mandatory
Total Fin. Sqft 2938
Year Built 2009
Annual Tax Amount $8,753
Lot Size 7,143 Sqft
Acres 0.164
Property Description
Live next to gorgeous heavily treed Oak Meadow Park, located in sought-after Graff Farms. The mainbedroom, family room, and breakfast room look out at the grassed backyard bordered by a forest oftrees. 5 Bedrooms, 1 of which is used as a media room by the family. The family room upstairs isperfect for the kiddos to use as their hangout space. The formal dining room situated in front of the homeis used as an office at present. Wonderful park and community pool a short distance away. StipesElementary school across the street from the pool. Distance to: Shady Grove learning daycare center .6mi, Kroger 1.8 mi, Fiesta Mart .8 mi, Airport 7.8 mi, Hwy 183 2.8 mi, I30 4.9 mi.
Location
State TX
County Dallas
Community Club House, Community Pool, Community Sprinkler, Greenbelt, Playground
Direction From Shady Grove W, turn right on Santa Anita Blvd, Left on Oaklawn Dr, Secretariat Lane begins atend of Oaklawn Dr.
Rooms
Dining Room 2
Interior
Interior Features Cable TV Available, Decorative Lighting, Flat Screen Wiring, High Speed Internet Available
Heating Central, Natural Gas
Cooling Ceiling Fan(s), Central Air, Electric
Flooring Carpet, Ceramic Tile, Wood
Fireplaces Number 1
Fireplaces Type Gas Starter
Equipment Satellite Dish
Appliance Convection Oven, Dishwasher, Disposal, Gas Cooktop, Microwave, Gas Water Heater
Heat Source Central, Natural Gas
Laundry Electric Dryer Hookup, Washer Hookup
Exterior
Exterior Feature Covered Patio/Porch, Rain Gutters
Garage Spaces 2.0
Fence Wrought Iron, Wood
Community Features Club House, Community Pool, Community Sprinkler, Greenbelt, Playground
Utilities Available City Sewer, City Water, Individual Gas Meter, Individual Water Meter
Roof Type Composition
Total Parking Spaces 2
Garage Yes
Building
Lot Description Adjacent to Greenbelt, Corner Lot, Landscaped, Park View, Sprinkler System
Story Two
Foundation Slab
Level or Stories Two
Structure Type Brick
Schools
Elementary Schools John And Margie Stipes
Middle Schools Lady Bird Johnson
High Schools Nimitz
School District Irving Isd
Others
Restrictions Unknown Encumbrance(s)
Ownership Jose Luis Galvan
Acceptable Financing Cash, Conventional, FHA, Texas Vet, VA Loan
Listing Terms Cash, Conventional, FHA, Texas Vet, VA Loan
Financing Conventional
Special Listing Condition Aerial Photo, Survey Available
Read Less Info
Want to know what your home might be worth? Contact us for a FREE valuation!

Our team is ready to help you sell your home for the highest possible price ASAP

©2024 North Texas Real Estate Information Systems.
Bought with Wes Walser • Texas DFW Properties

"Molly's job is to find and attract mastery-based agents to the office, protect the culture, and make sure everyone is happy! "

