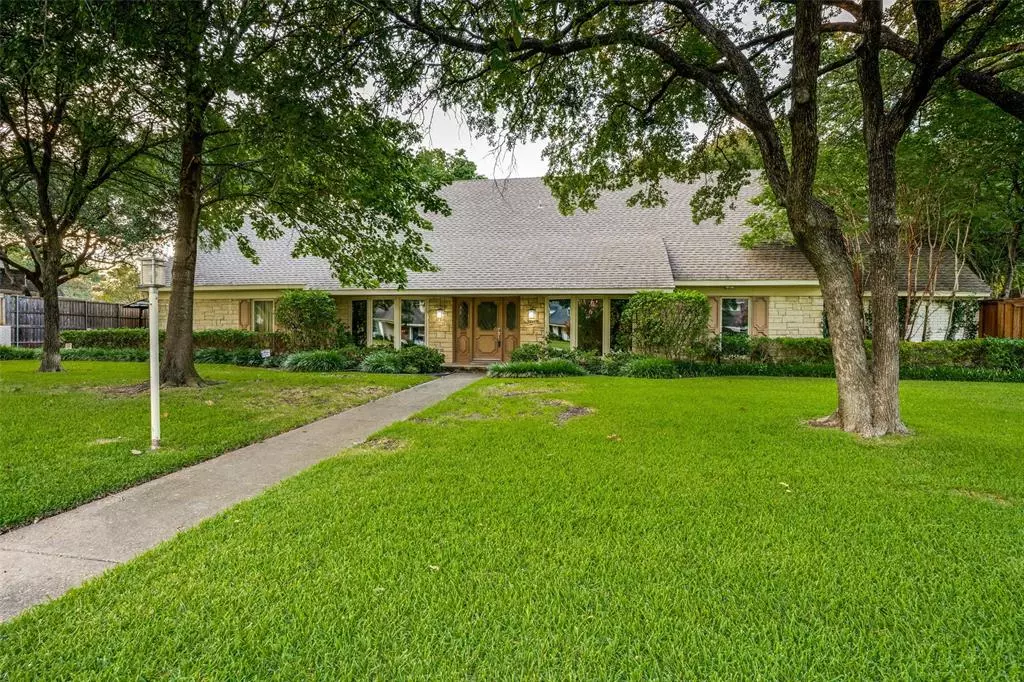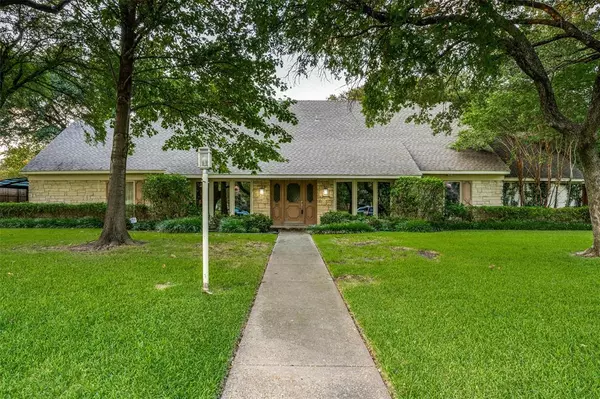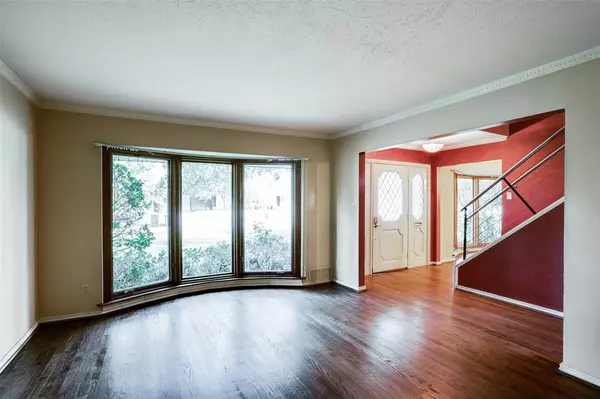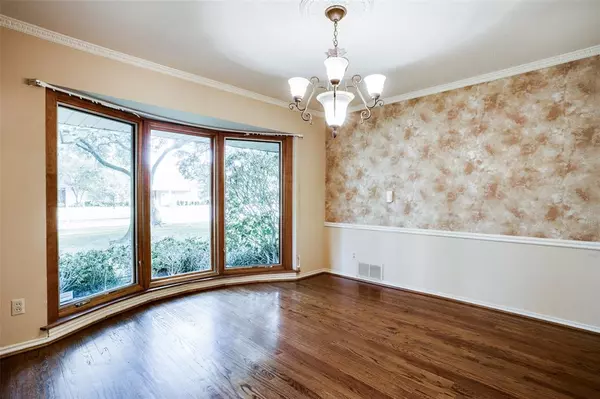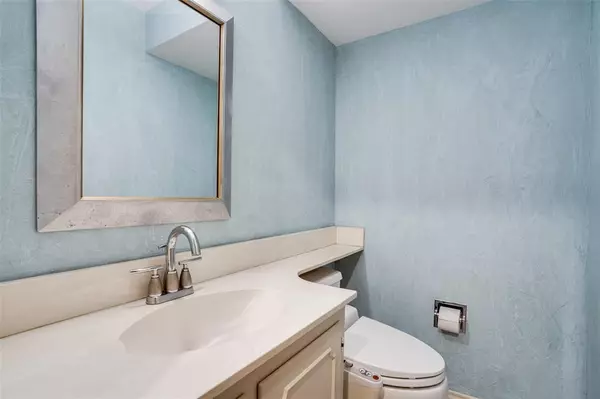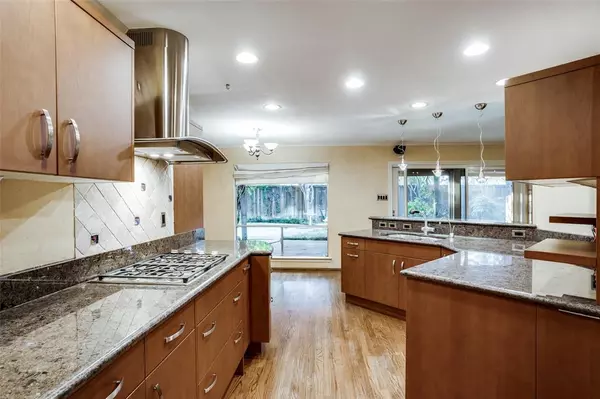$620,000
For more information regarding the value of a property, please contact us for a free consultation.
4 Beds
4 Baths
3,382 SqFt
SOLD DATE : 09/30/2020
Key Details
Property Type Single Family Home
Sub Type Single Family Residence
Listing Status Sold
Purchase Type For Sale
Square Footage 3,382 sqft
Price per Sqft $183
Subdivision Hockaday Manor 01
MLS Listing ID 14404980
Sold Date 09/30/20
Style Traditional
Bedrooms 4
Full Baths 3
Half Baths 1
HOA Y/N None
Total Fin. Sqft 3382
Year Built 1962
Annual Tax Amount $17,369
Lot Size 0.378 Acres
Acres 0.378
Lot Dimensions 130 x 130
Property Description
Eight huge oak trees in front and more in the back. Great location! Great lot! Great Potential! This family friendly floor plan has split formals at the entry & a kitchen+breakfast room open to the family room! Kitchen was remodeled in 1998 with Downsview custom cabinetry, Thermador double ovens with convection, Wolf gas cooktop & Bosch dishwasher. The mud room off the garage entry has a second pantry and half bath. The master bath offers heated floors+jetted tub+separate vanities. Second bedroom and full bath down. Two bedrooms up share a full bath with a third possible bedroom that was used as a study. There is expansion possibility into the attic for an additional bathroom. Tons of storage! Pool AND yard.
Location
State TX
County Dallas
Direction From Preston and Forest, WEST on Forest to Mendenhall, NORTH. SIY Mendenhall is between Crestline and Welch.
Rooms
Dining Room 2
Interior
Interior Features Cable TV Available, Flat Screen Wiring, High Speed Internet Available
Heating Central, Natural Gas, Zoned
Cooling Ceiling Fan(s), Central Air, Electric, Zoned
Flooring Brick/Adobe, Carpet, Wood
Fireplaces Number 1
Fireplaces Type Gas Logs, Gas Starter
Appliance Convection Oven, Dishwasher, Disposal, Double Oven, Electric Oven, Gas Cooktop, Microwave, Plumbed for Ice Maker, Refrigerator, Vented Exhaust Fan, Gas Water Heater
Heat Source Central, Natural Gas, Zoned
Laundry Electric Dryer Hookup, Full Size W/D Area
Exterior
Garage Spaces 2.0
Fence Wood
Pool Gunite, In Ground
Utilities Available City Sewer, City Water
Roof Type Composition
Total Parking Spaces 2
Garage Yes
Private Pool 1
Building
Lot Description Interior Lot, Landscaped, Lrg. Backyard Grass, Many Trees, Sprinkler System
Story Two
Foundation Slab
Level or Stories Two
Structure Type Brick
Schools
Elementary Schools Adamsnatha
Middle Schools Walker
High Schools White
School District Dallas Isd
Others
Ownership SEE AGENT
Acceptable Financing Cash, Conventional
Listing Terms Cash, Conventional
Financing Conventional
Read Less Info
Want to know what your home might be worth? Contact us for a FREE valuation!

Our team is ready to help you sell your home for the highest possible price ASAP

©2024 North Texas Real Estate Information Systems.
Bought with Shelley Koeijmans • Briggs Freeman Sotheby's Int'l

"Molly's job is to find and attract mastery-based agents to the office, protect the culture, and make sure everyone is happy! "

