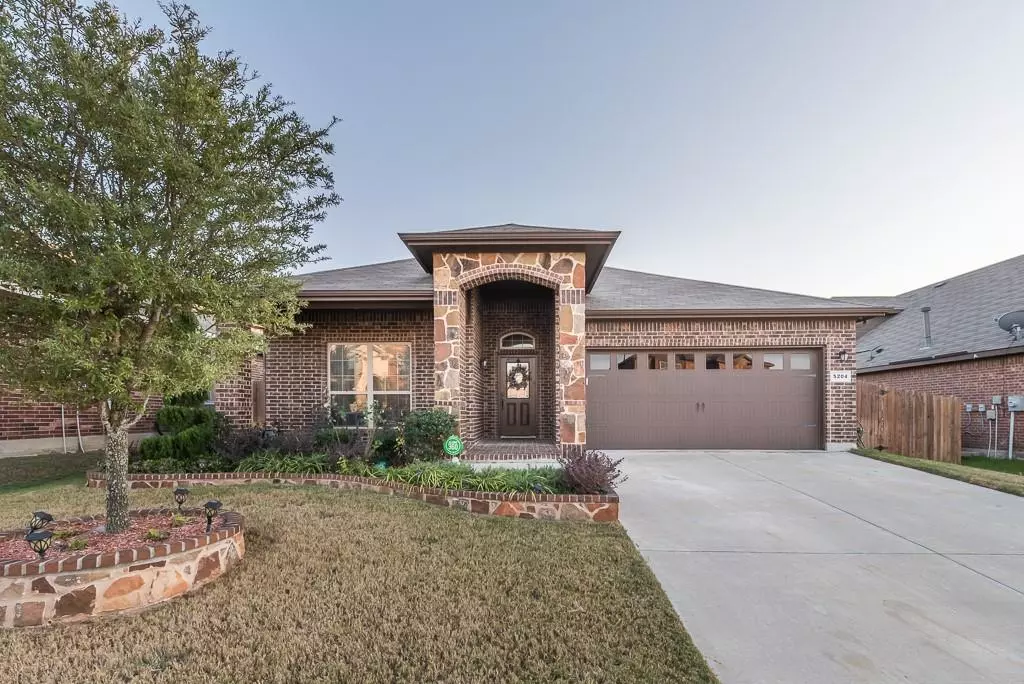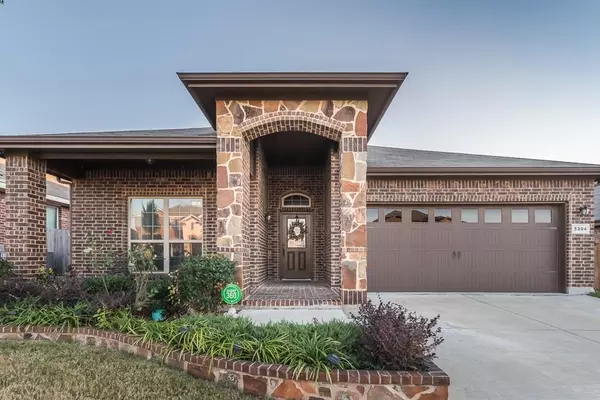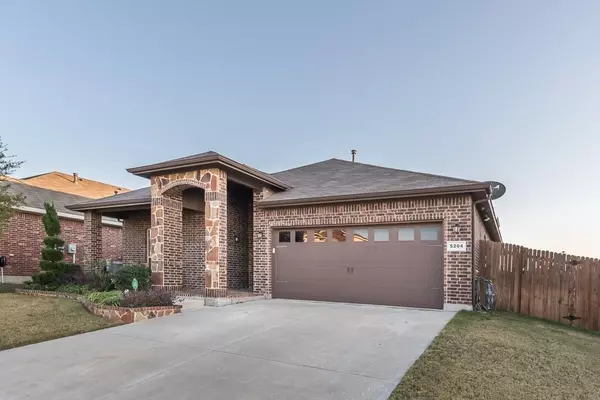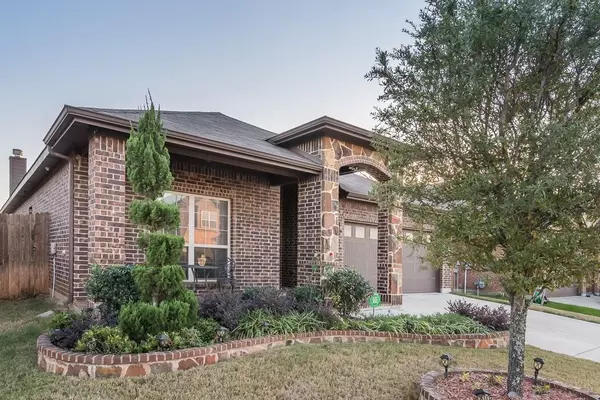$285,000
For more information regarding the value of a property, please contact us for a free consultation.
3 Beds
2 Baths
1,952 SqFt
SOLD DATE : 01/19/2021
Key Details
Property Type Single Family Home
Sub Type Single Family Residence
Listing Status Sold
Purchase Type For Sale
Square Footage 1,952 sqft
Price per Sqft $146
Subdivision Eden Glen Estates
MLS Listing ID 14479341
Sold Date 01/19/21
Bedrooms 3
Full Baths 2
HOA Fees $54/ann
HOA Y/N Mandatory
Total Fin. Sqft 1952
Year Built 2015
Annual Tax Amount $6,755
Lot Size 6,621 Sqft
Acres 0.152
Property Description
$3500 Flooring Allowance with acceptable offer. BeautifulDR Horton home, formerly Model Home, with lots of upgrades. Granite counters in baths and kitchen. 3 bedrooms with 2 full baths plus a private study. Skylight in Kitchen brings in lots of natural light. Wood blinds throughout home. Extended covered patio. Plumbed on patio for gas grill. 2 Car-Garage insulated and has AC and Heat. Sprinklers in front and back yard. Attic floored for extra storage. Gated dog run on side of home. Seller may need temporary lease back depending on closing date. Buyer and Buyer Agent to verify schools and all information. All visitors to the home are requested to observe Covid-19 protocal and wear a mask.
Location
State TX
County Tarrant
Community Community Pool, Park, Playground
Direction US 287S to Eden Rd. Exit and head West. Turn right into Eden Glen Estates, on Muirfield Dr., follow curves.. Road changes name a couple of times and becomes Walsh Dr. Home is at 5204 Walsh Dr., on the left.
Rooms
Dining Room 1
Interior
Interior Features Cable TV Available, Flat Screen Wiring, High Speed Internet Available
Heating Central, Natural Gas
Cooling Central Air, Electric
Flooring Carpet, Ceramic Tile
Fireplaces Number 1
Fireplaces Type Gas Logs, Gas Starter
Appliance Dishwasher, Gas Range, Microwave, Plumbed for Ice Maker
Heat Source Central, Natural Gas
Exterior
Exterior Feature Covered Patio/Porch, Dog Run, Rain Gutters
Garage Spaces 2.0
Fence Wood
Community Features Community Pool, Park, Playground
Utilities Available City Sewer, City Water
Roof Type Composition
Garage Yes
Building
Lot Description Interior Lot, Sprinkler System
Story One
Foundation Slab
Structure Type Brick
Schools
Elementary Schools Delaney
Middle Schools Arthur
High Schools Kennedale
School District Kennedale Isd
Others
Restrictions No Known Restriction(s)
Ownership Develle Coleman
Acceptable Financing Cash, Conventional, FHA, VA Loan
Listing Terms Cash, Conventional, FHA, VA Loan
Financing VA
Special Listing Condition Survey Available
Read Less Info
Want to know what your home might be worth? Contact us for a FREE valuation!

Our team is ready to help you sell your home for the highest possible price ASAP

©2024 North Texas Real Estate Information Systems.
Bought with Erika Kennedy • Ultima Real Estate

"Molly's job is to find and attract mastery-based agents to the office, protect the culture, and make sure everyone is happy! "






