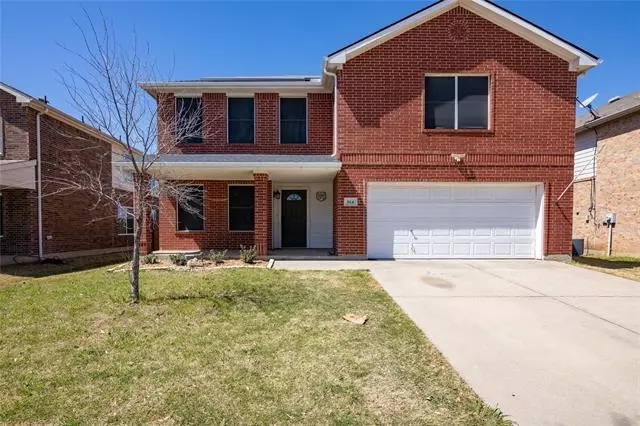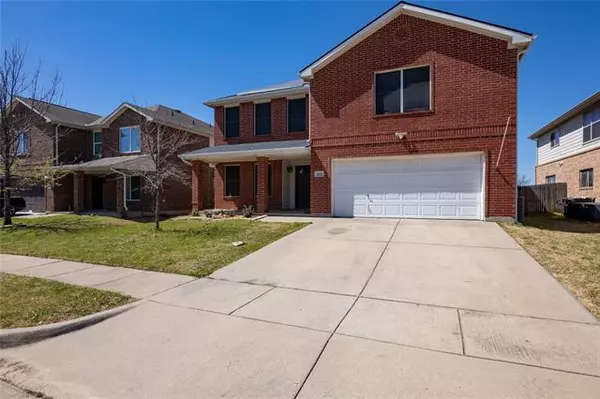$256,000
For more information regarding the value of a property, please contact us for a free consultation.
3 Beds
3 Baths
2,332 SqFt
SOLD DATE : 04/29/2021
Key Details
Property Type Single Family Home
Sub Type Single Family Residence
Listing Status Sold
Purchase Type For Sale
Square Footage 2,332 sqft
Price per Sqft $109
Subdivision Heather Ridge Estates
MLS Listing ID 14539445
Sold Date 04/29/21
Style Traditional
Bedrooms 3
Full Baths 2
Half Baths 1
HOA Fees $20/ann
HOA Y/N Mandatory
Total Fin. Sqft 2332
Year Built 2004
Annual Tax Amount $5,017
Lot Size 9,583 Sqft
Acres 0.22
Property Description
MULTIPLE OFFERS! Cut off Sunday 3-28 at 4pm. Check out 3D interactive tour! Updates throughout this home & yard! Kitchen has new cabinets in a classic white, granite, flooring, & stainless appliances. New roof, fans & lighting in the whole home, accent wall in dining & living room with built-in shelving. Spacious owner's bedroom offers lots of natural light. Owner's bath has barn door entry, new shower, & double vanity with granite. Large walk-in closet in owner's retreat with window. In the backyard, you'll find a new wood deck and fence, HUGE yard, & sprinkler system for easy upkeep during the hottest months. Utility room also has a barn door, cabinets, & stained shelves.
Location
State TX
County Tarrant
Community Community Pool, Playground
Direction From 820, exit Blue Mound Rd, go west, left on E. McLeroy, right on Lavonne, left on Rough Rider, right on Mockingbird, left on Mallard, right on Canary house will be on the left.
Rooms
Dining Room 2
Interior
Interior Features Cable TV Available, High Speed Internet Available
Heating Central, Electric, Heat Pump, Solar
Cooling Ceiling Fan(s), Central Air, Electric, Heat Pump
Flooring Carpet, Ceramic Tile, Laminate
Appliance Convection Oven, Dishwasher, Disposal, Electric Cooktop, Microwave, Plumbed for Ice Maker, Electric Water Heater
Heat Source Central, Electric, Heat Pump, Solar
Laundry Full Size W/D Area, Washer Hookup
Exterior
Exterior Feature Covered Patio/Porch, Rain Gutters, Storage
Garage Spaces 2.0
Fence Wood
Community Features Community Pool, Playground
Utilities Available City Sewer, City Water, Curbs, Sidewalk
Roof Type Composition
Garage Yes
Building
Lot Description Few Trees, Lrg. Backyard Grass, Sprinkler System, Subdivision
Story Two
Foundation Slab
Structure Type Brick,Siding
Schools
Elementary Schools Highctry
Middle Schools Highland
High Schools Saginaw
School District Eagle Mt-Saginaw Isd
Others
Ownership Jacob Petrie
Acceptable Financing Cash, Conventional, FHA, VA Loan
Listing Terms Cash, Conventional, FHA, VA Loan
Financing Conventional
Special Listing Condition Survey Available
Read Less Info
Want to know what your home might be worth? Contact us for a FREE valuation!

Our team is ready to help you sell your home for the highest possible price ASAP

©2024 North Texas Real Estate Information Systems.
Bought with Douglas Baskey • Coldwell Banker Realty

"Molly's job is to find and attract mastery-based agents to the office, protect the culture, and make sure everyone is happy! "






