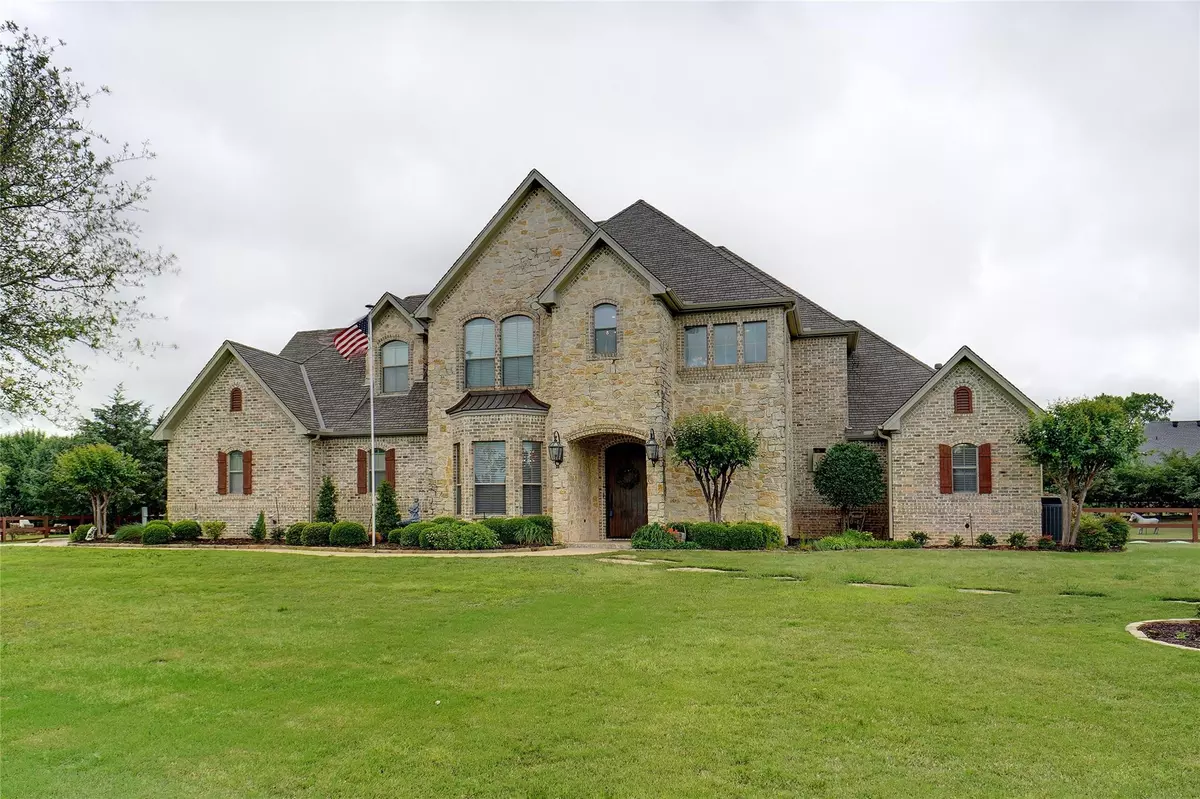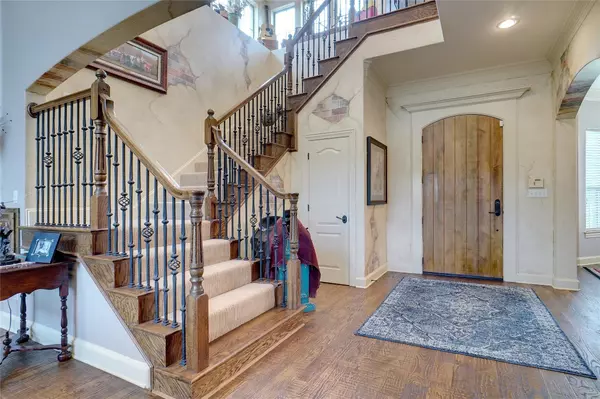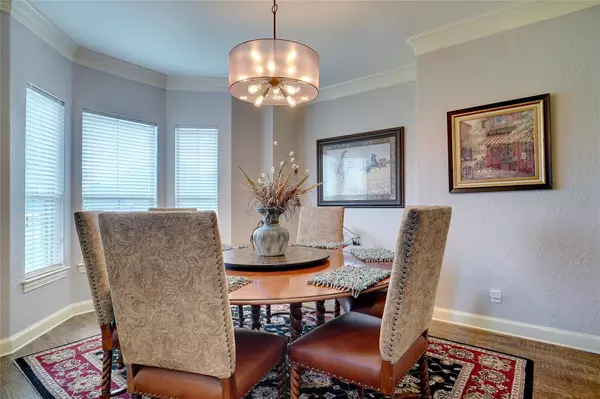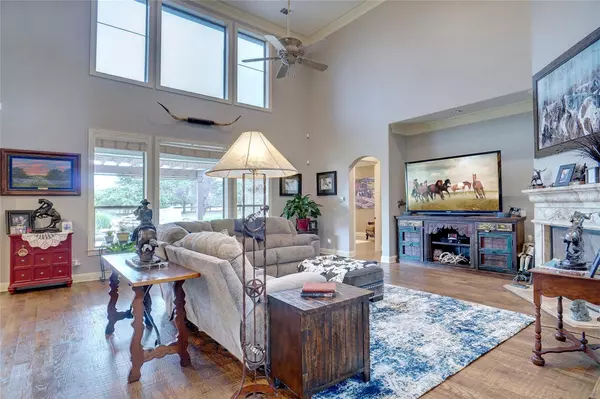$999,500
For more information regarding the value of a property, please contact us for a free consultation.
4 Beds
3 Baths
3,699 SqFt
SOLD DATE : 06/16/2021
Key Details
Property Type Single Family Home
Sub Type Single Family Residence
Listing Status Sold
Purchase Type For Sale
Square Footage 3,699 sqft
Price per Sqft $270
Subdivision Steeplechase Add
MLS Listing ID 14573633
Sold Date 06/16/21
Bedrooms 4
Full Baths 3
HOA Fees $12/ann
HOA Y/N Voluntary
Total Fin. Sqft 3699
Year Built 2003
Annual Tax Amount $13,311
Lot Size 1.000 Acres
Acres 1.0
Property Description
Make this your home before it is gone!! Updated and open floor plan, split layout with owner retreat and a secondary bedroom down. The dreamy, detached 3 car garage can house an RV, has great storage and is air conditioned for the hobbyist in you! The Guest Quarters is connected to the detached garage and has a full bathroom and a cinder block storm shelter closet. One word describes the backyard... Oasis. The backyard is built for entertaining in the saltwater pool and spa with its slide and waterfall feature. The covered outdoor kitchen and fireplace is a great place to unwind if the pool isn't for you or maybe you would like to roast marshmallows at the wood burning fireplace in the front yard.
Location
State TX
County Denton
Direction From 35W go East on 407. Turn right on to Steeplechase. Use GPS for best directions.
Rooms
Dining Room 2
Interior
Interior Features Cable TV Available, Decorative Lighting, Flat Screen Wiring, High Speed Internet Available, Multiple Staircases, Vaulted Ceiling(s)
Heating Central, Natural Gas
Cooling Ceiling Fan(s), Central Air, Electric
Flooring Carpet, Ceramic Tile, Stone, Wood
Fireplaces Number 3
Fireplaces Type Gas Logs, Gas Starter, Wood Burning
Appliance Dishwasher, Disposal, Double Oven, Electric Oven, Gas Cooktop, Plumbed for Ice Maker, Vented Exhaust Fan
Heat Source Central, Natural Gas
Laundry Electric Dryer Hookup, Full Size W/D Area, Washer Hookup
Exterior
Exterior Feature Covered Patio/Porch, Fire Pit, Outdoor Living Center, RV/Boat Parking, Storm Cellar
Garage Spaces 6.0
Fence Wire, Wood
Pool Cabana, Diving Board, Gunite, In Ground, Pool/Spa Combo, Salt Water, Pool Sweep, Water Feature
Utilities Available Aerobic Septic, City Water, Individual Gas Meter, Individual Water Meter, Outside City Limits, Underground Utilities, Unincorporated
Roof Type Composition
Garage Yes
Private Pool 1
Building
Lot Description Interior Lot, Lrg. Backyard Grass, Sprinkler System, Subdivision
Story Two
Foundation Slab
Structure Type Brick
Schools
Elementary Schools Hilltop
Middle Schools Argyle
High Schools Argyle
School District Argyle Isd
Others
Ownership of record
Acceptable Financing Cash, Conventional
Listing Terms Cash, Conventional
Financing Conventional
Special Listing Condition Survey Available
Read Less Info
Want to know what your home might be worth? Contact us for a FREE valuation!

Our team is ready to help you sell your home for the highest possible price ASAP

©2024 North Texas Real Estate Information Systems.
Bought with David J Ryer • RE/MAX Cross Country

"Molly's job is to find and attract mastery-based agents to the office, protect the culture, and make sure everyone is happy! "






