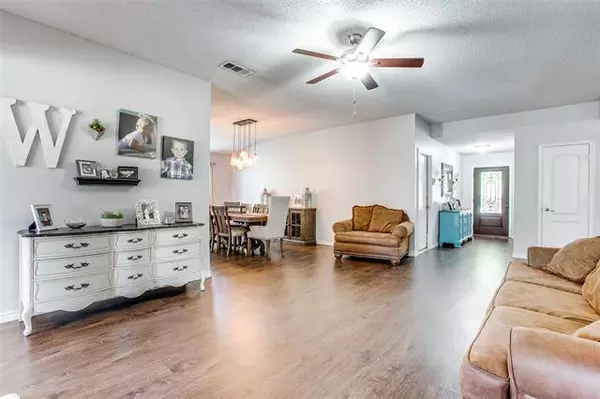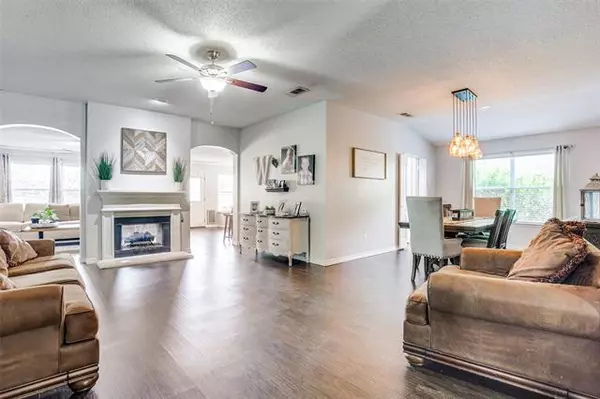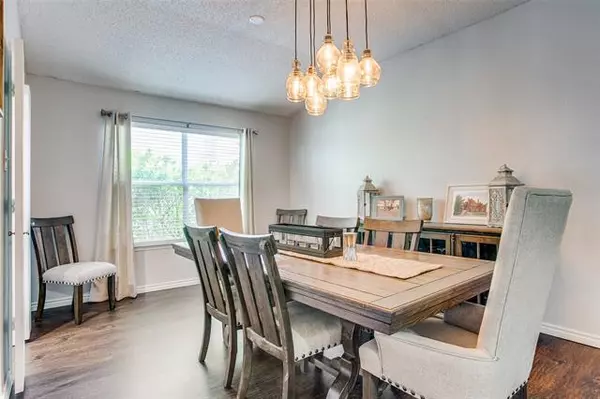$285,000
For more information regarding the value of a property, please contact us for a free consultation.
4 Beds
2 Baths
2,332 SqFt
SOLD DATE : 06/08/2021
Key Details
Property Type Single Family Home
Sub Type Single Family Residence
Listing Status Sold
Purchase Type For Sale
Square Footage 2,332 sqft
Price per Sqft $122
Subdivision Heather Ridge Estates
MLS Listing ID 14570941
Sold Date 06/08/21
Style Traditional
Bedrooms 4
Full Baths 2
HOA Fees $20/ann
HOA Y/N Mandatory
Total Fin. Sqft 2332
Year Built 2002
Lot Size 6,838 Sqft
Acres 0.157
Property Description
So many fabulous features and beautiful upgrades in this single story that has it all! You will love this floor plan! Double sided fireplace that separates TWO living rooms! Bright OPEN kitchen with gorgeous quartz countertops, SS appliances & breakfast area with built in bench seating! Owners suite has updated bathroom with super sized shower & custom linen storage. Large secondary bedrooms, one with built in queen bed! Garage is currently set up as the PERFECT man cave with L shaped bar! Great for entertaining! Backyard space has wooden deck, storage shed & brand new cedar fence! Private with plenty of space for a pool. New roof and AC! Located less than a block from community pool and park! Here is HOME!
Location
State TX
County Tarrant
Community Community Pool, Playground
Direction From Loop 820, exit 15 to (FM 156) Blue Mound Road. Left onto South Blue Mound Road (FM 156) Turn left onto Rough Rider Drive Turn right onto Mockingbird Drive. Left on Quail. Home is down on the right hand side.
Rooms
Dining Room 2
Interior
Interior Features Cable TV Available, Decorative Lighting, High Speed Internet Available
Heating Central, Natural Gas
Cooling Central Air, Electric
Flooring Carpet, Ceramic Tile, Luxury Vinyl Plank
Fireplaces Number 1
Fireplaces Type Gas Starter
Appliance Dishwasher, Disposal, Electric Range, Microwave, Plumbed for Ice Maker
Heat Source Central, Natural Gas
Exterior
Exterior Feature Storage
Garage Spaces 2.0
Fence Wood
Community Features Community Pool, Playground
Utilities Available City Sewer, City Water
Roof Type Composition
Garage Yes
Building
Lot Description Few Trees, Interior Lot, Landscaped, Subdivision
Story One
Foundation Slab
Structure Type Brick
Schools
Elementary Schools Highctry
Middle Schools Highland
High Schools Saginaw
School District Eagle Mt-Saginaw Isd
Others
Ownership Withheld
Acceptable Financing Cash, Conventional, FHA, VA Loan
Listing Terms Cash, Conventional, FHA, VA Loan
Financing Conventional
Read Less Info
Want to know what your home might be worth? Contact us for a FREE valuation!

Our team is ready to help you sell your home for the highest possible price ASAP

©2024 North Texas Real Estate Information Systems.
Bought with Lesli Cordero • Ebby Halliday, REALTORS

"Molly's job is to find and attract mastery-based agents to the office, protect the culture, and make sure everyone is happy! "






