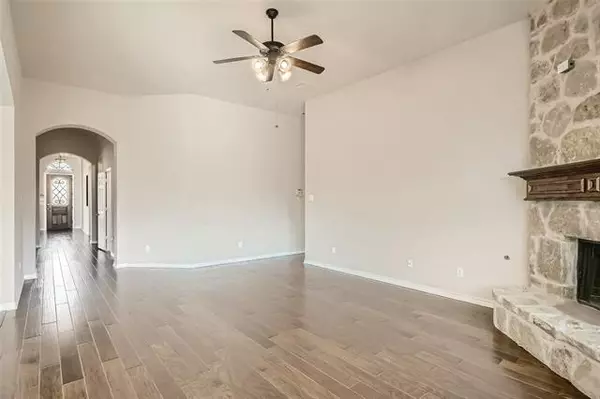$399,000
For more information regarding the value of a property, please contact us for a free consultation.
4 Beds
3 Baths
2,627 SqFt
SOLD DATE : 12/03/2021
Key Details
Property Type Single Family Home
Sub Type Single Family Residence
Listing Status Sold
Purchase Type For Sale
Square Footage 2,627 sqft
Price per Sqft $151
Subdivision Harmony Ph 2A
MLS Listing ID 14698166
Sold Date 12/03/21
Style Traditional
Bedrooms 4
Full Baths 2
Half Baths 1
HOA Fees $27
HOA Y/N Mandatory
Total Fin. Sqft 2627
Year Built 2013
Annual Tax Amount $7,425
Lot Size 8,712 Sqft
Acres 0.2
Property Description
Pristine interiors, numerous amenities, and upgrades welcome you home to this elegant 4 bedroom single-story home. Ideal location at the edge of a cul-de-sac with alley access to a 3 car insulated (heated and cooled) garage. Beautiful exterior of brick and stone combined with mature landscaping and green lawn. Open concept featuring a foyer with crown molding, gorgeous hardwoods, decorative ceilings, and generous room sizes. Features include formal dining, a fully upgraded eat-in kitchen with dual ovens, and a bonus Home Theater. Luxurious master with oversized walk-in. Covered patio and storage shed in the private yard. A turnkey home and ready to impress. Click the Virtual Tour link to view a 3D walkthrough.
Location
State TX
County Ellis
Community Community Pool, Greenbelt, Jogging Path/Bike Path, Perimeter Fencing, Playground
Direction I-35S, exit Ovilla Rd West, right on UHL Rd, the community is on the right.
Rooms
Dining Room 2
Interior
Interior Features Cable TV Available, Decorative Lighting, High Speed Internet Available, Vaulted Ceiling(s), Wainscoting
Heating Central, Natural Gas
Cooling Ceiling Fan(s), Central Air, Electric
Flooring Carpet, Ceramic Tile, Wood
Fireplaces Number 1
Fireplaces Type Gas Starter, Stone
Appliance Dishwasher, Disposal, Double Oven, Gas Cooktop, Gas Oven, Microwave, Plumbed For Gas in Kitchen, Plumbed for Ice Maker, Vented Exhaust Fan, Gas Water Heater
Heat Source Central, Natural Gas
Laundry Electric Dryer Hookup, Full Size W/D Area, Washer Hookup
Exterior
Exterior Feature Covered Patio/Porch, Rain Gutters, Storage
Garage Spaces 3.0
Fence Wood
Community Features Community Pool, Greenbelt, Jogging Path/Bike Path, Perimeter Fencing, Playground
Utilities Available Alley, Asphalt, City Sewer, City Water, Individual Gas Meter, Individual Water Meter, Sidewalk
Roof Type Composition
Garage Yes
Building
Lot Description Cul-De-Sac, Few Trees, Interior Lot, Landscaped, Lrg. Backyard Grass, Sprinkler System, Subdivision
Story One
Foundation Slab
Structure Type Brick,Rock/Stone,Siding
Schools
Elementary Schools Shields
Middle Schools Red Oak
High Schools Red Oak
School District Red Oak Isd
Others
Ownership Orchard Property III, LLC
Acceptable Financing Cash, Conventional, VA Loan
Listing Terms Cash, Conventional, VA Loan
Financing Cash
Read Less Info
Want to know what your home might be worth? Contact us for a FREE valuation!

Our team is ready to help you sell your home for the highest possible price ASAP

©2024 North Texas Real Estate Information Systems.
Bought with Rosalind Douglas • TDRealty

"Molly's job is to find and attract mastery-based agents to the office, protect the culture, and make sure everyone is happy! "






