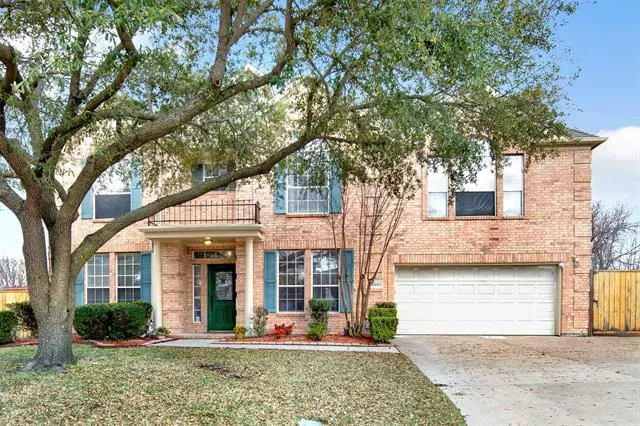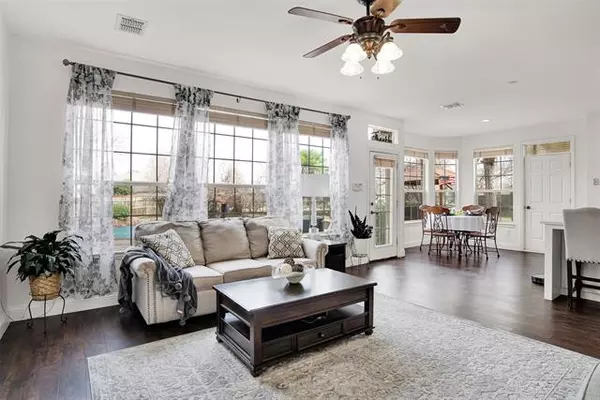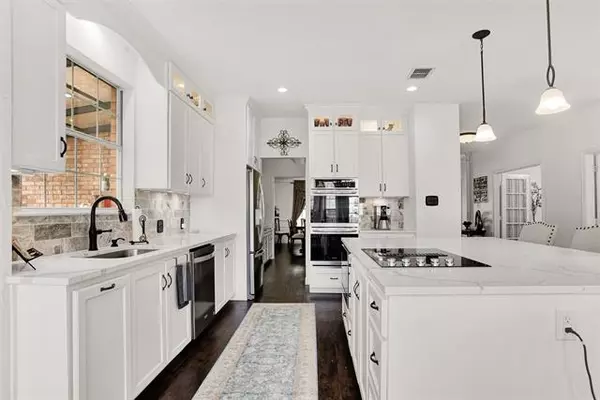$600,000
For more information regarding the value of a property, please contact us for a free consultation.
5 Beds
4 Baths
3,363 SqFt
SOLD DATE : 04/29/2022
Key Details
Property Type Single Family Home
Sub Type Single Family Residence
Listing Status Sold
Purchase Type For Sale
Square Footage 3,363 sqft
Price per Sqft $178
Subdivision Carrington Estates Ph 1
MLS Listing ID 20015334
Sold Date 04/29/22
Style Traditional
Bedrooms 5
Full Baths 4
HOA Y/N None
Year Built 1995
Annual Tax Amount $8,569
Lot Size 0.350 Acres
Acres 0.35
Property Description
This house has it all! 5 bedrooms, 4 full baths, an amazing swimming pool, & a huge backyard. Step inside and you will see tons of updates. From the waterproof laminate floors to the stacked stone fireplace, you will feel like you stepped into a model home. The kitchen is a chef's dream with quartz countertops, a HUGE island, double oven, SS appliances, under cabinet lighting, & top cabinets with glass doors & lighting. 5th bedroom is downstairs with full bathroom attached. HUGE master bedroom & remodeled bathroom upstairs. 3 addl bedrooms are upstairs with two full bathrooms. The game room is massive & separate. Solarium off kitchen - great place for plants, protected storage & more. Step into the backyard and listen to the pool waterfall. Sit under the pergola to cool off or at the firepit to roast marshmallows. Built-in charcoal grill large enough to cook 15 burgers. Backyard has 30 AMP RV plug & pad with driveway access. Multiple offers. Deadline for offers 4pm 3-27.
Location
State TX
County Collin
Direction From President George Bush, exit Renner Road and go East. Turn left on Carrington Drive. Turn left on Manchester Drive. House is at the end of the cul-de-sac. Sign in yard.
Rooms
Dining Room 2
Interior
Interior Features Decorative Lighting, Kitchen Island, Multiple Staircases, Pantry, Walk-In Closet(s)
Heating Central, Natural Gas
Cooling Ceiling Fan(s), Central Air, Electric
Flooring Carpet, Ceramic Tile, Laminate
Fireplaces Number 1
Fireplaces Type Gas, Gas Logs, Gas Starter, Glass Doors, Living Room
Appliance Dishwasher, Disposal, Electric Cooktop, Electric Oven, Gas Water Heater, Microwave, Double Oven, Plumbed for Ice Maker
Heat Source Central, Natural Gas
Laundry Electric Dryer Hookup, Utility Room, Full Size W/D Area, Washer Hookup
Exterior
Exterior Feature Built-in Barbecue, Fire Pit, Rain Gutters, Outdoor Grill, RV Hookup, RV/Boat Parking
Garage Spaces 2.0
Fence Chain Link, Wood
Pool Gunite, Heated, In Ground, Outdoor Pool, Separate Spa/Hot Tub, Water Feature, Waterfall
Utilities Available City Sewer, City Water, Individual Gas Meter, Individual Water Meter, Natural Gas Available, Sidewalk
Roof Type Composition
Garage Yes
Private Pool 1
Building
Lot Description Cul-De-Sac, Few Trees, Landscaped, Lrg. Backyard Grass, Sprinkler System, Subdivision
Story Two
Foundation Slab
Structure Type Brick
Schools
High Schools Plano East
School District Plano Isd
Others
Ownership Ask Agent
Acceptable Financing Cash, Conventional, FHA, VA Loan
Listing Terms Cash, Conventional, FHA, VA Loan
Financing Conventional
Read Less Info
Want to know what your home might be worth? Contact us for a FREE valuation!

Our team is ready to help you sell your home for the highest possible price ASAP

©2024 North Texas Real Estate Information Systems.
Bought with Shana Cummings • Ebby Halliday, REALTORS

"Molly's job is to find and attract mastery-based agents to the office, protect the culture, and make sure everyone is happy! "






