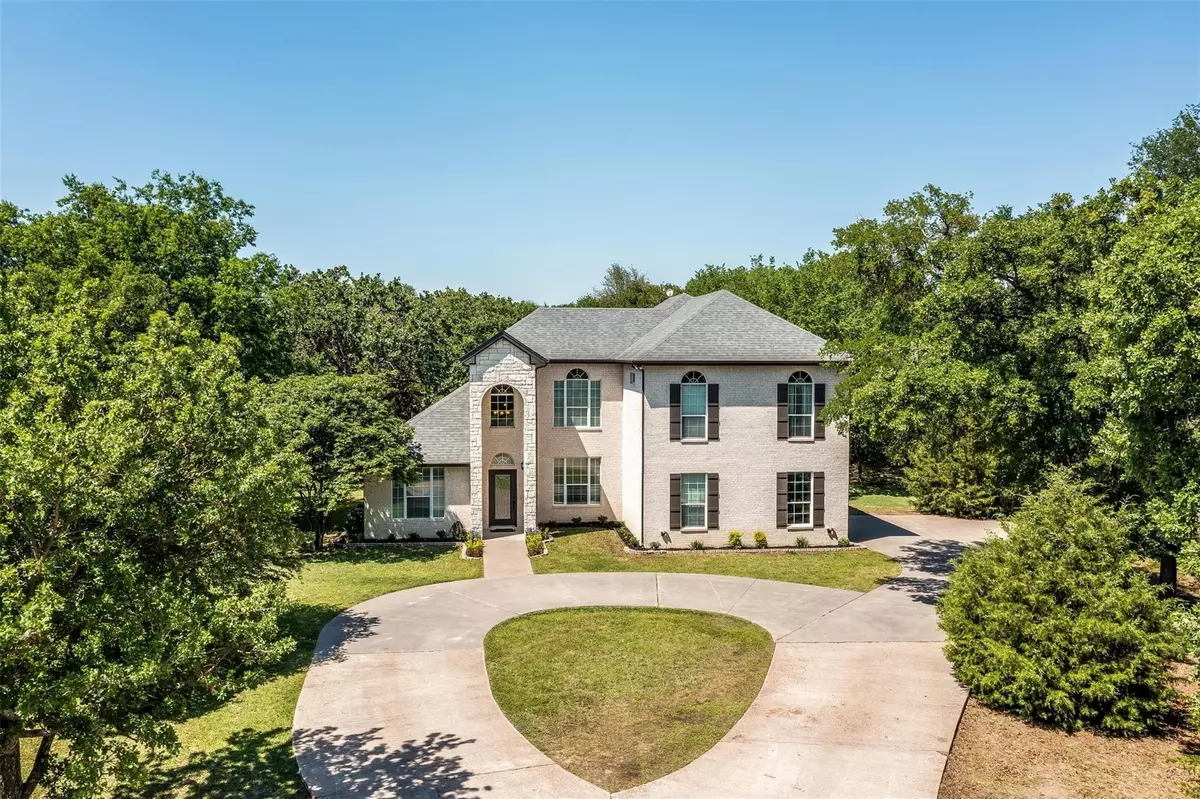$510,000
For more information regarding the value of a property, please contact us for a free consultation.
5 Beds
4 Baths
2,997 SqFt
SOLD DATE : 08/12/2022
Key Details
Property Type Single Family Home
Sub Type Single Family Residence
Listing Status Sold
Purchase Type For Sale
Square Footage 2,997 sqft
Price per Sqft $170
Subdivision North Hills Estates
MLS Listing ID 20037868
Sold Date 08/12/22
Style Traditional
Bedrooms 5
Full Baths 3
Half Baths 1
HOA Y/N None
Year Built 2004
Annual Tax Amount $10,350
Lot Size 1.060 Acres
Acres 1.06
Property Description
This immaculate, well maintained 5 bedroom home is located just inside the Keene city limits. The concrete circle drive and massive porch entrance invites family and friends into your home. Inside you will find a formal dining room, vaulted ceilings, open stairway, office, separate laundry, and a wood burning fireplace to gather round in cold weather. The kitchen features granite countertops with abundant cabinets, stainless steel appliances, walk-in pantry, and breakfast bar. There is a temperature controlled storage room off the garage with laundry and patio access. Master bedroom is on 1st floor. Upstairs you will find 4 bedrooms with 2 full baths, along with a second living area that doubles as a theatre or game room. Peaceful, shaded backyard with mature trees. Roof is about 2 years old. The detached garage has rooms for storage or other potential. This property has room for the whole family and is wonderful for hosting. New AC system just installed. Schedule your showing today!
Location
State TX
County Johnson
Direction From I-35 take 917 west, turn right on FM 3048, house is on right.
Rooms
Dining Room 2
Interior
Interior Features Cable TV Available, Cathedral Ceiling(s), Decorative Lighting, Granite Counters, High Speed Internet Available, Kitchen Island
Heating Central, Electric
Cooling Ceiling Fan(s), Central Air, Electric
Flooring Carpet, Ceramic Tile, Hardwood
Fireplaces Number 1
Fireplaces Type Brick, Living Room, Wood Burning
Appliance Dishwasher, Disposal, Electric Range, Microwave
Heat Source Central, Electric
Laundry Electric Dryer Hookup, Utility Room, Full Size W/D Area, Washer Hookup
Exterior
Exterior Feature Covered Patio/Porch, Rain Gutters, Storage
Garage Spaces 2.0
Fence None
Utilities Available Asphalt, City Sewer, City Water
Roof Type Composition
Garage Yes
Building
Lot Description Few Trees, Landscaped, Lrg. Backyard Grass, Cedar, Oak
Story Two
Foundation Slab
Structure Type Brick,Concrete,Wood
Schools
School District Joshua Isd
Others
Restrictions No Known Restriction(s)
Ownership Eugene Ulrich, Amanda Ulrich
Acceptable Financing Cash, Conventional, FHA, VA Loan
Listing Terms Cash, Conventional, FHA, VA Loan
Financing VA
Special Listing Condition Aerial Photo, Survey Available
Read Less Info
Want to know what your home might be worth? Contact us for a FREE valuation!

Our team is ready to help you sell your home for the highest possible price ASAP

©2024 North Texas Real Estate Information Systems.
Bought with Ereka Jones • Citiwide Properties Corp.

"Molly's job is to find and attract mastery-based agents to the office, protect the culture, and make sure everyone is happy! "






