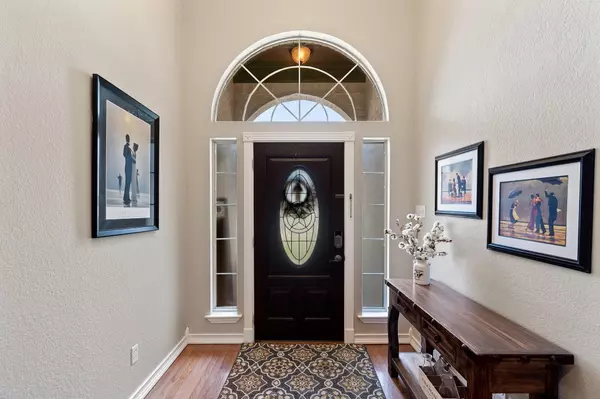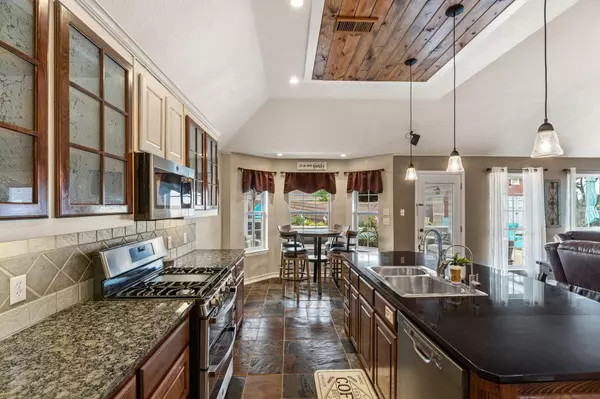$394,000
For more information regarding the value of a property, please contact us for a free consultation.
3 Beds
2 Baths
2,352 SqFt
SOLD DATE : 06/20/2022
Key Details
Property Type Single Family Home
Sub Type Single Family Residence
Listing Status Sold
Purchase Type For Sale
Square Footage 2,352 sqft
Price per Sqft $167
Subdivision Willow Creek Estates
MLS Listing ID 20055134
Sold Date 06/20/22
Style Traditional
Bedrooms 3
Full Baths 2
HOA Y/N None
Year Built 2000
Annual Tax Amount $7,271
Lot Size 8,929 Sqft
Acres 0.205
Property Description
Pride in ownership shows in this meticulously maintained home 15 min north of ft worth. Open concept eat in kitchen & den with see-through gas fireplace into living room. Granite and quartz countertops, gas range w double oven, large pantry, beautiful slate, LVP flooring in the den, wood in living, slate in dining. Generous owners suite and Ensuite bath w slate floors along w 2 additional bedrooms and 1 bath allow plenty of room for family and guests. Spacious 2nd-floor loft overlooks downstairs can be used as a kid's playroom, office, or gym. Gorgeous pool w fountains, covered patio and landscaped backyard are great for entertaining. Across the st is 65 Acre Willow Creek Park which contains beautiful walking trails, basketball courts, tennis courts, dog park, softball field, disc golf and food trucks on the weekend! This home has so much to offer. Sellers have upgraded lighting, fans, stairs, outside paint and much more. Come see your new home, It wont last long!
Location
State TX
County Tarrant
Direction On HWY 820 exit Main St. going north. Turn left onto Longhorn Rd. Turn right onto South Knowles Dr. Turn right onto Sky Wood Court. House is the second on the right. 825 Sky Wood Court, Saginaw, TX., 76179
Rooms
Dining Room 2
Interior
Interior Features Cable TV Available, Cathedral Ceiling(s), Chandelier, Decorative Lighting, Eat-in Kitchen, Granite Counters, Kitchen Island, Loft, Natural Woodwork, Open Floorplan, Pantry, Sound System Wiring, Walk-In Closet(s)
Heating Central
Cooling Central Air, Electric
Flooring Slate, Tile, Wood
Fireplaces Number 1
Fireplaces Type Blower Fan, Circulating, Double Sided, Gas, Gas Logs, Living Room, See Through Fireplace, Ventless
Appliance Built-in Gas Range, Dishwasher, Disposal, Electric Oven, Microwave, Double Oven
Heat Source Central
Exterior
Exterior Feature Covered Patio/Porch
Garage Spaces 2.0
Fence Wood
Pool Fenced, Gunite, In Ground, Outdoor Pool, Pool Sweep, Pump, Salt Water, Water Feature
Utilities Available City Sewer, City Water
Roof Type Composition,Shingle
Garage Yes
Private Pool 1
Building
Lot Description Adjacent to Greenbelt
Story One
Foundation Slab
Structure Type Brick
Schools
School District Eagle Mt-Saginaw Isd
Others
Ownership See Tax
Acceptable Financing Cash, Conventional, FHA, VA Loan
Listing Terms Cash, Conventional, FHA, VA Loan
Financing FHA
Special Listing Condition Aerial Photo
Read Less Info
Want to know what your home might be worth? Contact us for a FREE valuation!

Our team is ready to help you sell your home for the highest possible price ASAP

©2024 North Texas Real Estate Information Systems.
Bought with Reggie Walker • eXp Realty LLC

"Molly's job is to find and attract mastery-based agents to the office, protect the culture, and make sure everyone is happy! "






